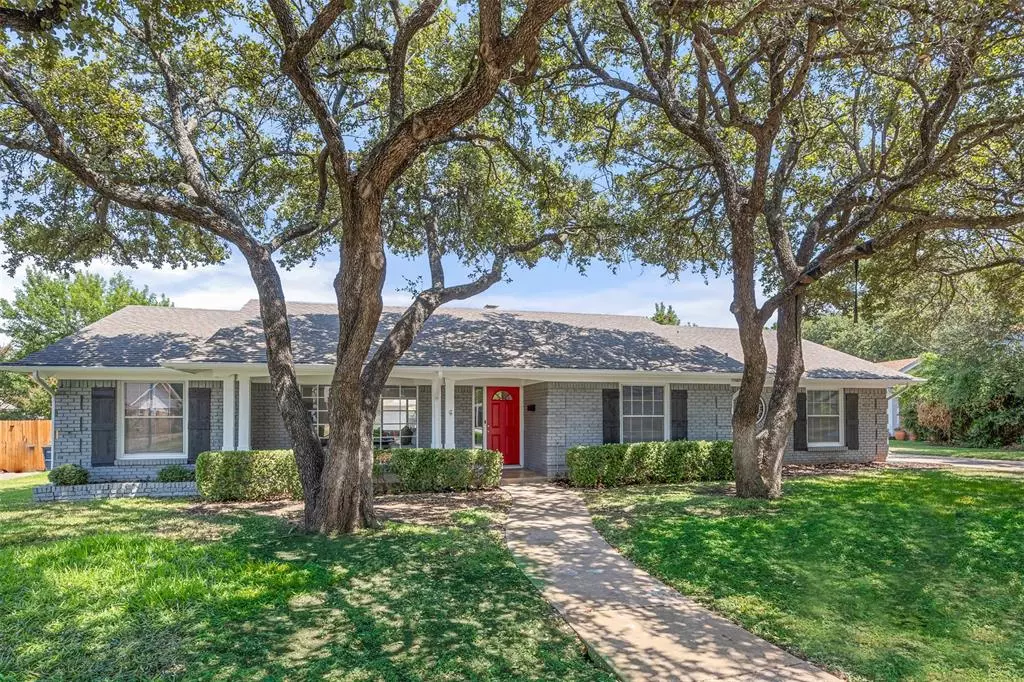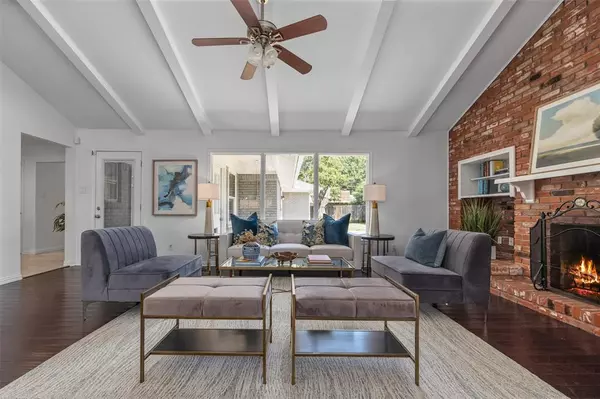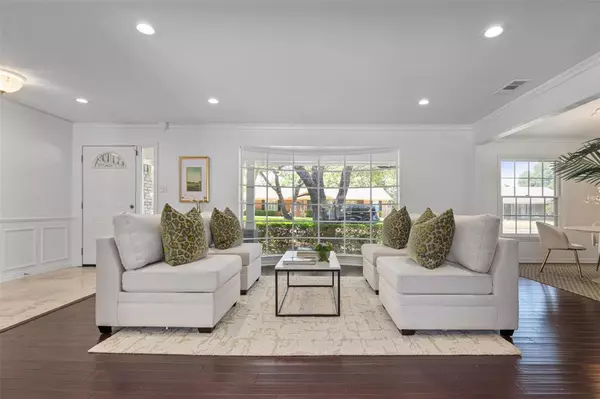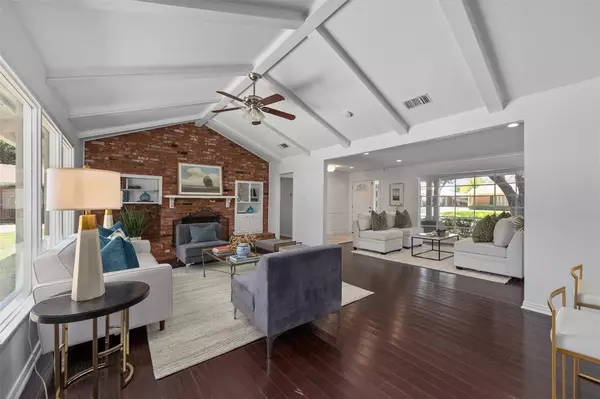$599,000
For more information regarding the value of a property, please contact us for a free consultation.
4 Beds
3 Baths
3,140 SqFt
SOLD DATE : 11/12/2024
Key Details
Property Type Single Family Home
Sub Type Single Family Residence
Listing Status Sold
Purchase Type For Sale
Square Footage 3,140 sqft
Price per Sqft $190
Subdivision Westcliff Add
MLS Listing ID 20709316
Sold Date 11/12/24
Style Traditional
Bedrooms 4
Full Baths 3
HOA Y/N None
Year Built 1962
Annual Tax Amount $13,234
Lot Size 0.269 Acres
Acres 0.269
Lot Dimensions tbv
Property Description
This home exudes great curb appeal with a charming covered front porch and a beautiful bay window that invites natural light inside. As you enter, you'll be greeted by an open floor plan that seamlessly connects the living spaces. The home features two living rooms—one with a vaulted ceiling that draws attention to the cozy fireplace, perfect for gatherings. The eat-in kitchen has stainless steel appliances, a large walk-in pantry, and an open design that flows into both the living and dining areas, ideal for entertaining. A convenient mudroom with lockers provides ample storage and keeps the home organized. The spacious primary suite is a true retreat, offering a luxurious bath with quartzite countertops, a soaking tub, and a separate shower. Off the primary suite, there is a versatile bonus room that can serve as a private sitting area or office. On the other side of the house, you'll find three more large bedrooms, each with its own spacious closet and access to adjoining bathrooms.
Location
State TX
County Tarrant
Direction S Hulen St. to Westdale Dr, take immediate right on Westlake Drive and then left to Whitfield Avenue
Rooms
Dining Room 2
Interior
Interior Features Chandelier, Decorative Lighting, Eat-in Kitchen, Granite Counters, Open Floorplan, Pantry, Vaulted Ceiling(s), Walk-In Closet(s)
Heating Central, Natural Gas
Cooling Ceiling Fan(s), Central Air, Electric
Flooring Ceramic Tile, Wood
Fireplaces Number 1
Fireplaces Type Living Room
Appliance Dishwasher, Disposal, Dryer, Electric Cooktop, Electric Oven
Heat Source Central, Natural Gas
Laundry Utility Room, Full Size W/D Area
Exterior
Exterior Feature Covered Patio/Porch, Rain Gutters
Carport Spaces 2
Fence Metal, Wood
Utilities Available City Sewer, City Water, Curbs
Roof Type Composition
Total Parking Spaces 2
Garage No
Building
Lot Description Few Trees
Story One
Foundation Slab
Level or Stories One
Structure Type Brick
Schools
Elementary Schools Overton Park
Middle Schools Mclean
High Schools Paschal
School District Fort Worth Isd
Others
Ownership of record
Acceptable Financing Cash, Conventional, FHA, VA Loan
Listing Terms Cash, Conventional, FHA, VA Loan
Financing Conventional
Read Less Info
Want to know what your home might be worth? Contact us for a FREE valuation!

Our team is ready to help you sell your home for the highest possible price ASAP

©2025 North Texas Real Estate Information Systems.
Bought with Ana Lopez • Douglas Elliman Real Estate
"My job is to find and attract mastery-based agents to the office, protect the culture, and make sure everyone is happy! "






