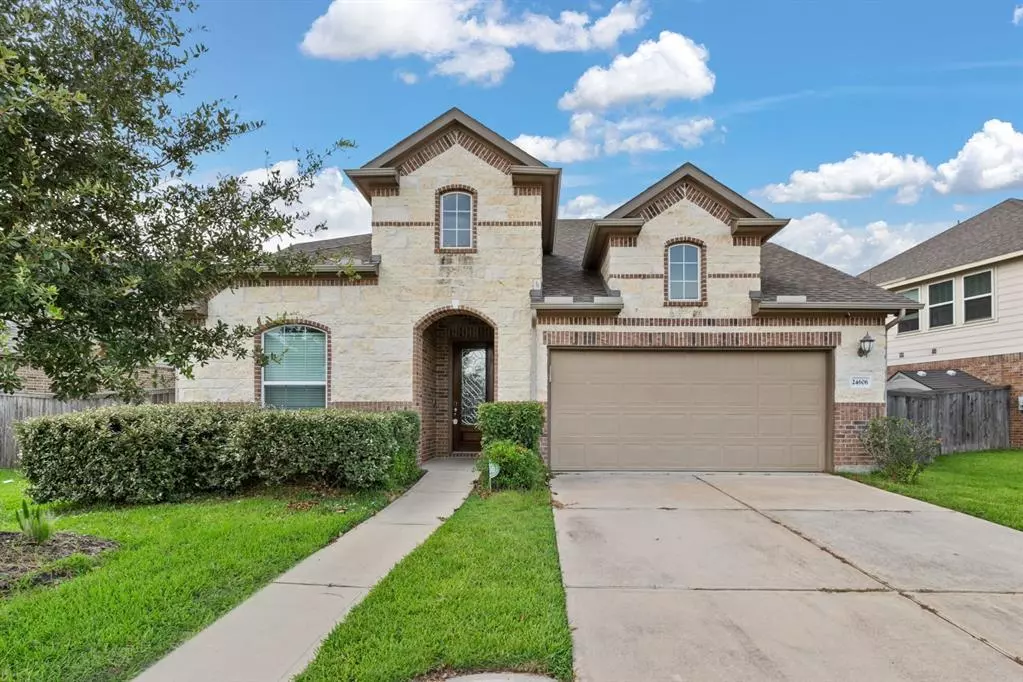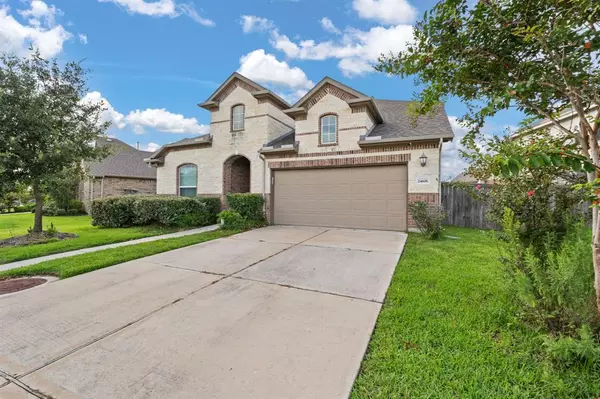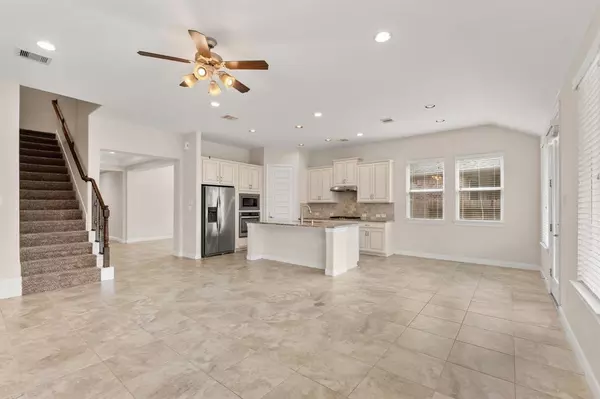$439,000
For more information regarding the value of a property, please contact us for a free consultation.
4 Beds
3 Baths
2,828 SqFt
SOLD DATE : 11/12/2024
Key Details
Property Type Single Family Home
Listing Status Sold
Purchase Type For Sale
Square Footage 2,828 sqft
Price per Sqft $147
Subdivision Sendero
MLS Listing ID 56866149
Sold Date 11/12/24
Style Traditional
Bedrooms 4
Full Baths 3
HOA Fees $82/ann
HOA Y/N 1
Year Built 2017
Annual Tax Amount $14,039
Tax Year 2023
Lot Size 7,447 Sqft
Acres 0.1709
Property Description
BEAUTIFUL BRICK & STONE ELEVATION upon arrival to this STUNNING 2 Story Home with 4 Bedrooms & 3 Full Bathrooms situated in the desired Community of Talavera! Formal Foyer inside offers access to the main floor Flex Room, Formal Dining Room & Two Secondary Bedrooms. Luxurious Living Room with Terrific Tile flooring, high ceilings & oversized windows providing tons of natural lighting. Spacious Breakfast area to entertain guests. Gourmet Kitchen with island, Breakfast Bar for additional seating & an abundance of storage & cabinet space. Primary Suite with plush carpet and Spa-Like Bathroom to retreat to after a long day. Gigantic Game Room & Spacious Secondary Bed & Bath on second level, great for multigenerational living. Oversized utility room to ensure laundry is a breeze. Covered Patio out back with Greenspace & Luscious Landscaping! Conveniently located near Resort-Style Pool, Recreation Center, Playground and Community Lake! **Seller May Contribute to Buyer Expenses**
Location
State TX
County Fort Bend
Area Fort Bend County North/Richmond
Rooms
Bedroom Description 2 Bedrooms Down,En-Suite Bath,Primary Bed - 1st Floor,Walk-In Closet
Other Rooms Breakfast Room, Family Room, Formal Dining, Gameroom Up, Kitchen/Dining Combo, Living Area - 1st Floor, Utility Room in House
Master Bathroom Full Secondary Bathroom Down, Primary Bath: Double Sinks, Primary Bath: Separate Shower, Primary Bath: Soaking Tub, Secondary Bath(s): Tub/Shower Combo
Kitchen Breakfast Bar, Instant Hot Water, Island w/o Cooktop, Kitchen open to Family Room, Pantry, Walk-in Pantry
Interior
Interior Features Fire/Smoke Alarm, High Ceiling, Window Coverings
Heating Central Gas
Cooling Central Electric
Flooring Carpet, Tile
Exterior
Exterior Feature Back Yard, Back Yard Fenced, Covered Patio/Deck, Patio/Deck
Parking Features Attached Garage
Garage Spaces 2.0
Roof Type Composition
Street Surface Concrete,Curbs
Private Pool No
Building
Lot Description Subdivision Lot
Story 2
Foundation Slab
Lot Size Range 0 Up To 1/4 Acre
Water Water District
Structure Type Brick,Stone
New Construction No
Schools
Elementary Schools Hubenak Elementary School
Middle Schools Leaman Junior High School
High Schools Fulshear High School
School District 33 - Lamar Consolidated
Others
Senior Community No
Restrictions Deed Restrictions
Tax ID 6770-01-002-0160-901
Energy Description Ceiling Fans
Acceptable Financing Cash Sale, Conventional, FHA, Seller May Contribute to Buyer's Closing Costs, VA
Tax Rate 3.1838
Disclosures Mud, Sellers Disclosure
Listing Terms Cash Sale, Conventional, FHA, Seller May Contribute to Buyer's Closing Costs, VA
Financing Cash Sale,Conventional,FHA,Seller May Contribute to Buyer's Closing Costs,VA
Special Listing Condition Mud, Sellers Disclosure
Read Less Info
Want to know what your home might be worth? Contact us for a FREE valuation!

Our team is ready to help you sell your home for the highest possible price ASAP

Bought with Lei & Associates, LLC

"My job is to find and attract mastery-based agents to the office, protect the culture, and make sure everyone is happy! "






