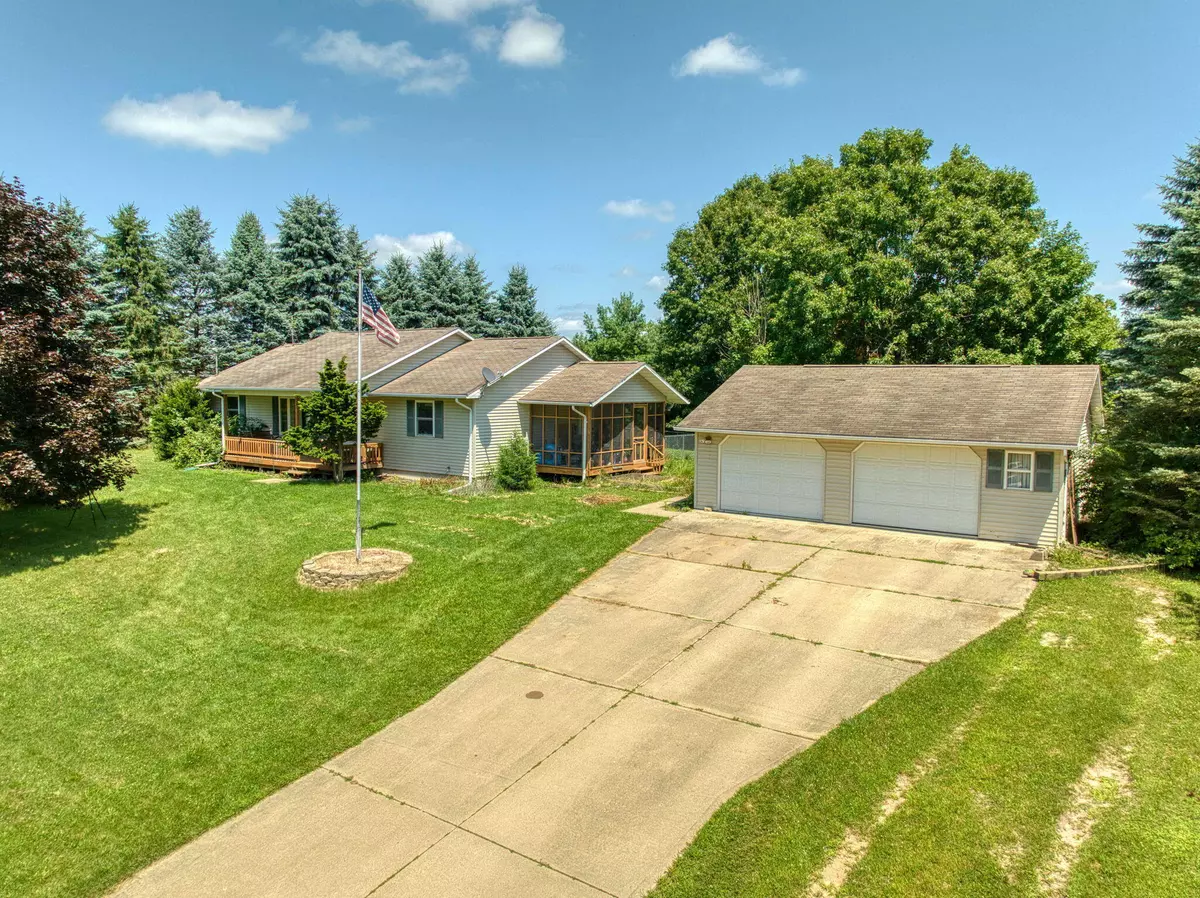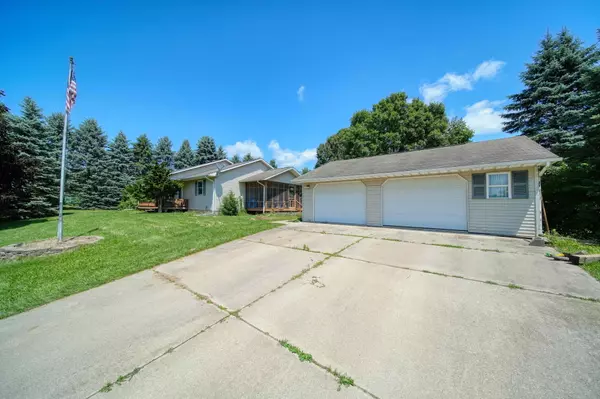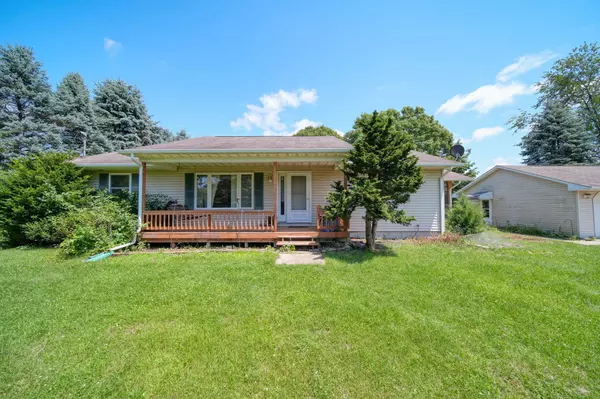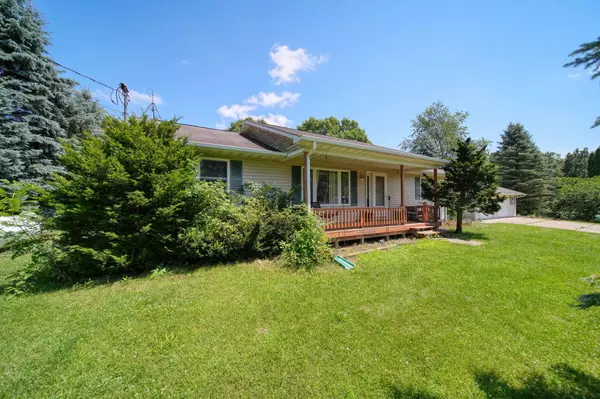$267,500
$269,900
0.9%For more information regarding the value of a property, please contact us for a free consultation.
3 Beds
2 Baths
1,400 SqFt
SOLD DATE : 11/08/2024
Key Details
Sold Price $267,500
Property Type Single Family Home
Sub Type Single Family Residence
Listing Status Sold
Purchase Type For Sale
Square Footage 1,400 sqft
Price per Sqft $191
Municipality Somerset Twp
MLS Listing ID 24036598
Sold Date 11/08/24
Style Ranch
Bedrooms 3
Full Baths 2
HOA Fees $70/ann
HOA Y/N true
Year Built 1997
Tax Year 2024
Lot Size 1.038 Acres
Acres 1.04
Lot Dimensions 122x100x132x124x500
Property Description
WOW! Discover this sprawling ranch, offering Association Access to Private ''All Sports'' Lake LeAnn, expansive yard situated on 5 generous lots, embrace the perfect blend of tranquility and adventure with having your back yard back up to a golf course. Great floor plan, open living concept to kitchen with center island, pantry, dining area, thoughtfully designed split floor plan, 3 bedrooms, main bathroom plus Primary bedroom features adjoining 2nd full bathroom, Nice open full basement with Loads of room for storage, separate room could be a home office, or 4th non conforming bedroom, fenced back yard area great for play area or pets, oversized 2 car detached garage, screened in side porch, enjoy the Lake, fishing, swimming, boating, parks, near by attractions, close to restaurants, shopping, within 15 miles to MIS Speedway, ideal commuting location! shopping, within 15 miles to MIS Speedway, ideal commuting location!
Location
State MI
County Hillsdale
Area Hillsdale County - X
Direction Off US 12 South, South to Fairway DR to Heatherlawn Court
Rooms
Basement Full
Interior
Interior Features Ceiling Fan(s), Garage Door Opener, Iron Water FIlter, Laminate Floor, LP Tank Owned, Water Softener/Owned, Kitchen Island, Eat-in Kitchen, Pantry
Heating Forced Air
Cooling Central Air
Fireplace false
Window Features Insulated Windows,Window Treatments
Appliance Refrigerator, Range, Oven, Microwave
Laundry In Basement
Exterior
Exterior Feature Fenced Back, Scrn Porch, Deck(s)
Parking Features Garage Faces Front, Detached
Garage Spaces 2.0
Waterfront Description Lake
View Y/N No
Street Surface Unimproved
Garage Yes
Building
Lot Description Corner Lot, Golf Community
Story 1
Sewer Septic Tank
Water Well
Architectural Style Ranch
Structure Type Vinyl Siding
New Construction No
Schools
School District Addison
Others
Tax ID 04-110-001-369
Acceptable Financing Cash, Conventional
Listing Terms Cash, Conventional
Read Less Info
Want to know what your home might be worth? Contact us for a FREE valuation!

Our team is ready to help you sell your home for the highest possible price ASAP
"My job is to find and attract mastery-based agents to the office, protect the culture, and make sure everyone is happy! "






