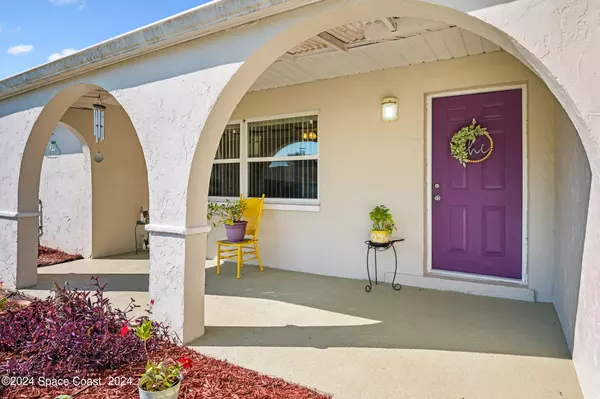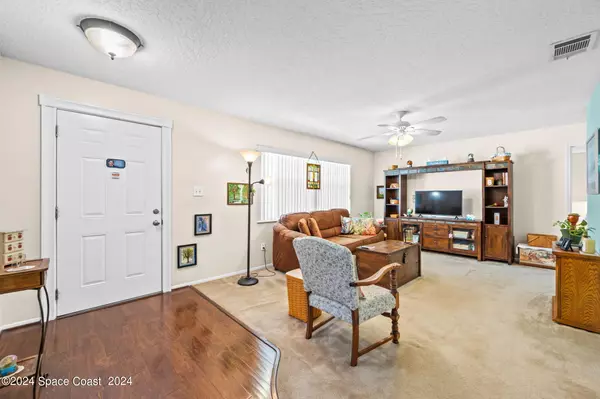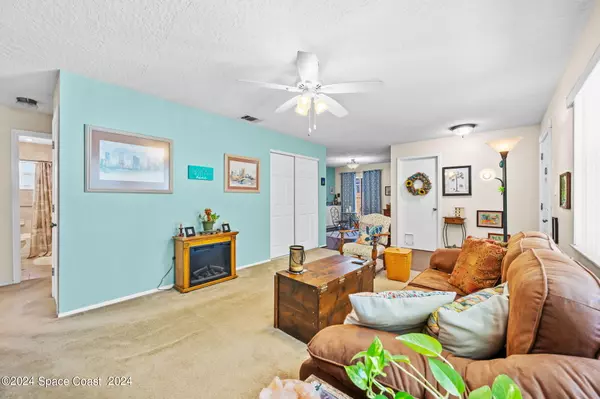$329,000
$329,000
For more information regarding the value of a property, please contact us for a free consultation.
3 Beds
2 Baths
1,367 SqFt
SOLD DATE : 11/12/2024
Key Details
Sold Price $329,000
Property Type Single Family Home
Sub Type Single Family Residence
Listing Status Sold
Purchase Type For Sale
Square Footage 1,367 sqft
Price per Sqft $240
Subdivision Buckingham At Levitt Park Sec 5-A Hickory
MLS Listing ID 1025231
Sold Date 11/12/24
Style Traditional
Bedrooms 3
Full Baths 2
HOA Y/N No
Total Fin. Sqft 1367
Originating Board Space Coast MLS (Space Coast Association of REALTORS®)
Year Built 1977
Annual Tax Amount $1,886
Tax Year 2022
Lot Size 10,019 Sqft
Acres 0.23
Property Description
Located in Levitt Park, this charming 3-bedroom, 2-bath home offers a perfect blend of comfort and convenience with no HOA fees. The concrete block construction ensures durability, while the 2-car garage provides ample parking and storage space. Inside, you'll find an updated kitchen featuring stunning granite countertops, soft-close white shaker cabinets, and modern appliances. The home boasts several hurricane impact windows for added peace of mind. Step outside to a partially fenced backyard, ideal for privacy and outdoor activities. A brand-new screened-in lanai with a new lanai roof provides the perfect space to relax and enjoy the outdoors, rain or shine. Additionally, the property includes a shed with electricity, perfect for a workshop or extra storage. Third bedroom could serve as an additional living space or office. Indoor laundry room. Roof (2015), AC (2017) Water Heater (2016). Community park. Conveniently located close to shopping, restaurants, I95 & US1.
Location
State FL
County Brevard
Area 214 - Rockledge - West Of Us1
Direction From Murrell Rd N - Turn L onto Levitt Parkway. Tun R onto Bellaire Ln. Turn R onto Brunswick Ln. House on L.
Interior
Interior Features Ceiling Fan(s), Kitchen Island, Primary Bathroom - Shower No Tub, Primary Downstairs
Heating Electric, Heat Pump
Cooling Central Air, Electric
Flooring Carpet, Tile, Wood
Furnishings Unfurnished
Appliance Dishwasher, Dryer, Electric Range, Electric Water Heater, Microwave, Refrigerator, Washer
Laundry Electric Dryer Hookup, In Unit, Lower Level, Sink, Washer Hookup
Exterior
Exterior Feature Impact Windows
Garage Attached, Garage, Garage Door Opener
Garage Spaces 2.0
Fence Back Yard, Chain Link, Vinyl, Wood
Pool None
Utilities Available Cable Available, Cable Connected, Electricity Available, Electricity Connected, Sewer Connected, Water Available, Water Connected
Waterfront No
Roof Type Shingle
Present Use Residential
Street Surface Asphalt,Concrete
Porch Covered, Front Porch, Porch, Rear Porch, Screened
Road Frontage City Street
Garage Yes
Building
Lot Description Few Trees
Faces East
Story 1
Sewer Public Sewer
Water Public
Architectural Style Traditional
Level or Stories One
Additional Building Shed(s), Workshop
New Construction No
Schools
Elementary Schools Andersen
High Schools Rockledge
Others
Pets Allowed Yes
Senior Community No
Tax ID 25-36-16-33-00014.0-0026.00
Acceptable Financing Cash, Conventional, FHA, VA Loan
Listing Terms Cash, Conventional, FHA, VA Loan
Special Listing Condition Standard
Read Less Info
Want to know what your home might be worth? Contact us for a FREE valuation!

Our team is ready to help you sell your home for the highest possible price ASAP

Bought with Ideal Real Estate

"My job is to find and attract mastery-based agents to the office, protect the culture, and make sure everyone is happy! "






