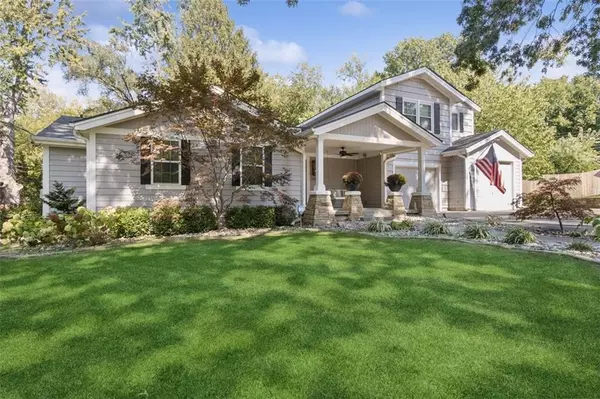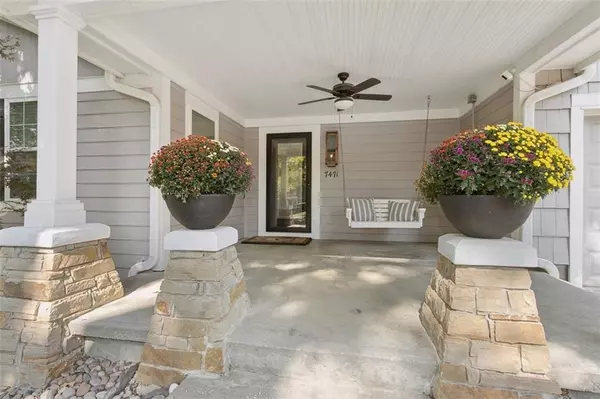$849,000
$849,000
For more information regarding the value of a property, please contact us for a free consultation.
4 Beds
4 Baths
3,054 SqFt
SOLD DATE : 11/06/2024
Key Details
Sold Price $849,000
Property Type Single Family Home
Sub Type Single Family Residence
Listing Status Sold
Purchase Type For Sale
Square Footage 3,054 sqft
Price per Sqft $277
Subdivision Prairie Village
MLS Listing ID 2514383
Sold Date 11/06/24
Style Traditional
Bedrooms 4
Full Baths 2
Half Baths 2
HOA Fees $4/ann
Originating Board hmls
Year Built 1950
Annual Tax Amount $8,199
Lot Size 0.308 Acres
Acres 0.30842516
Property Description
Located in a quiet cul-de-sac off Village Drive, you'll find this fabulous house that has everything you are looking for! This 4 bedroom, 2 full, 2 half bath home has multiple living spaces, 2 car oversized garage, a patio, a deck, new roof and gutters, updates throughout, finished basement with bar area, and the list goes on!
Get ready to be wowed by the massive kitchen with an oversized island and endless cabinets. Combined with the family room/eating area, the back door goes out to a stone patio and fireplace for all to enjoy. With a vaulted ceiling and beautiful stone surround fireplace, the living room flows nicely to a spacious formal dining room that has a door out to the awesome deck overlooking the serene backyard. The primary suite has a spacious bathroom, walk-in closet, and is next to a bonus landing on the 2nd floor. There are three other great bedrooms, 2 of which also have walk-in closets.
A wonderful home in the desirable Prairie Village neighborhood, just down the street from the PV Shops and Porter Park… it doesn't get better than this!
Location
State KS
County Johnson
Rooms
Other Rooms Family Room
Basement Full, Inside Entrance, Other, Sump Pump
Interior
Interior Features All Window Cover, Custom Cabinets, Kitchen Island, Walk-In Closet(s), Whirlpool Tub
Heating Forced Air
Cooling Electric
Flooring Wood
Fireplaces Number 1
Fireplaces Type Living Room, Wood Burn Stove
Fireplace Y
Appliance Dishwasher, Disposal, Exhaust Hood, Microwave, Built-In Oven, Stainless Steel Appliance(s)
Laundry Laundry Room, Off The Kitchen
Exterior
Parking Features true
Garage Spaces 2.0
Fence Wood
Roof Type Composition
Building
Lot Description City Lot, Cul-De-Sac, Treed
Entry Level 1.5 Stories
Sewer City/Public
Water Public
Structure Type Frame
Schools
Elementary Schools Belinder
Middle Schools Indian Hills
High Schools Sm East
School District Shawnee Mission
Others
HOA Fee Include Trash
Ownership Private
Acceptable Financing Cash, Conventional
Listing Terms Cash, Conventional
Read Less Info
Want to know what your home might be worth? Contact us for a FREE valuation!

Our team is ready to help you sell your home for the highest possible price ASAP

"My job is to find and attract mastery-based agents to the office, protect the culture, and make sure everyone is happy! "






