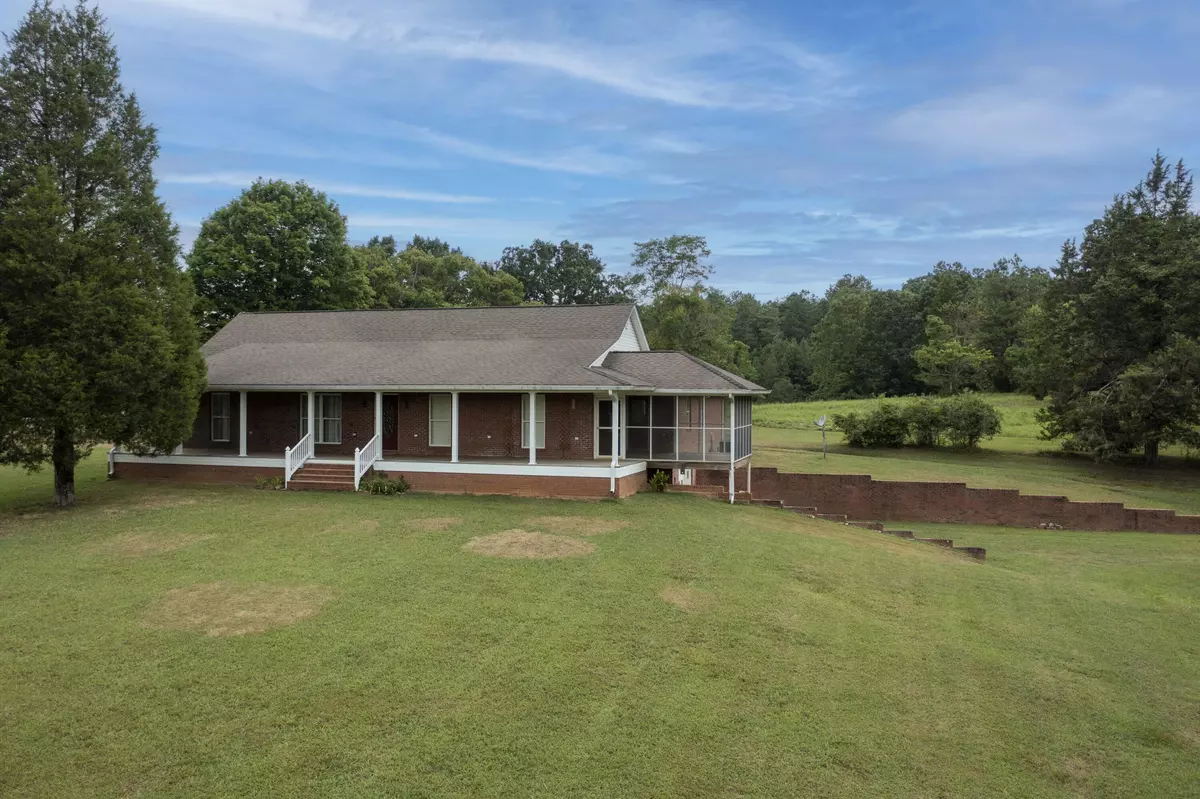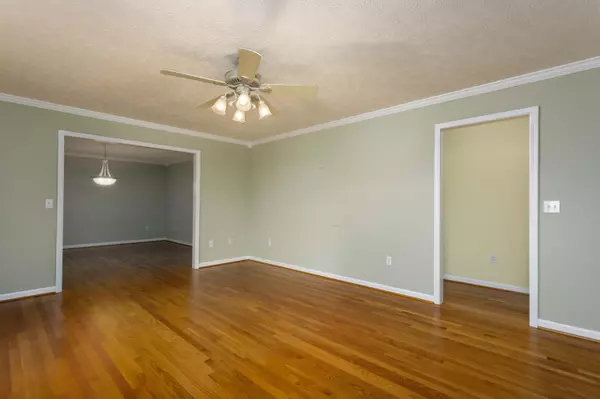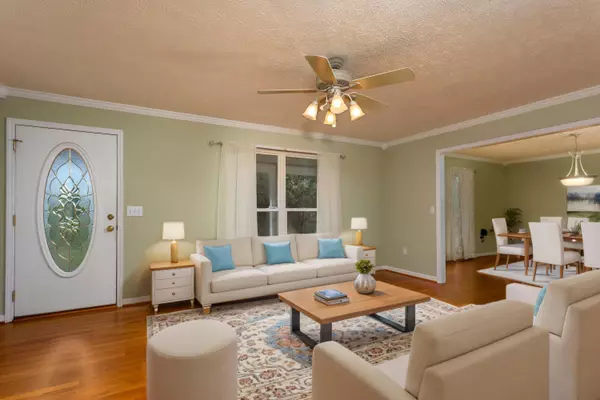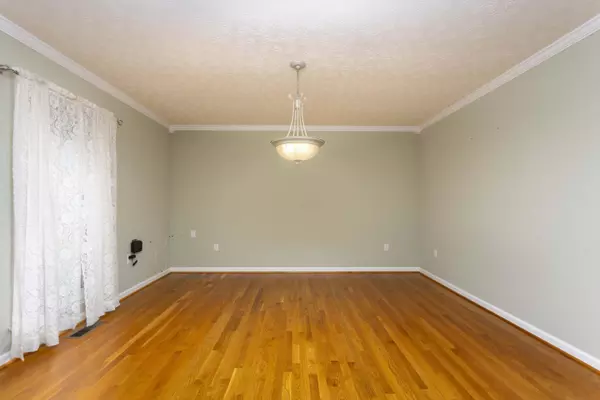$900,000
$1,000,000
10.0%For more information regarding the value of a property, please contact us for a free consultation.
3 Beds
3 Baths
2,362 SqFt
SOLD DATE : 11/08/2024
Key Details
Sold Price $900,000
Property Type Single Family Home
Sub Type Single Family Residence
Listing Status Sold
Purchase Type For Sale
Approx. Sqft 58.48
Square Footage 2,362 sqft
Price per Sqft $381
MLS Listing ID 20243223
Sold Date 11/08/24
Style Ranch
Bedrooms 3
Full Baths 3
Construction Status None
HOA Y/N No
Abv Grd Liv Area 2,362
Originating Board River Counties Association of REALTORS®
Year Built 2000
Annual Tax Amount $2,065
Lot Size 58.480 Acres
Acres 58.48
Property Description
CHARMING BRICK HOME ON EXPANSIVE 58+ ACRE PROPERTY! This 2362 square foot home offers a blend of classic charm, modern conveniences and is nestled on a stunning 58+ acre property with two small ponds, bamboo, fruit trees & blueberry bushes. The home features a full unfinished basement with third bathroom, providing ample storage space or potential future expansion. Hardwood floors run throughout the home, enhancing its timeless appeal. The primary bedroom is a spacious retreat, complete with screened in porch perfect for enjoying the serene surroundings. Ensuite bathroom with double vanity and walk in shower. The cedar lined walk-in closet adds a touch of luxury and provides excellent storage. Beautiful kitchen includes all necessary appliances, large island, Corian countertops, stunning pantry and a wall of windows to bring in natural light and the amazing view. The sizable laundry room offers plenty of cabinets, separate sink, washer & dryer.
This property is perfect for building your future homestead or even development potential. Something like this doesn't come along very often so don't let it get away. It can also be purchased with MLS #20243222
Location
State TN
County Rhea
Direction Hwy 27N to Evensville, Right on Smyrna Rd, Left on Cat Hollow, Driveway is immediately on the left.
Rooms
Basement Full, Unfinished
Interior
Interior Features Walk-In Shower, Walk-In Closet(s), Pantry, Kitchen Island, Eat-in Kitchen, Double Vanity, Bathroom Mirror(s), Ceiling Fan(s), Central Vacuum, Crown Molding
Heating Natural Gas, Central
Cooling Central Air
Flooring Hardwood, Laminate
Fireplace No
Appliance Washer, Dishwasher, Dryer, Exhaust Fan, Gas Range, Gas Water Heater, Microwave, Refrigerator
Laundry Sink, Main Level, Laundry Room
Exterior
Exterior Feature Rain Gutters
Parking Features Basement, Concrete, Garage, Gravel
Garage Spaces 4.0
Garage Description 4.0
Pool None
Community Features None
Utilities Available High Speed Internet Available, Water Connected, Phone Available, Natural Gas Connected, Cable Available, Electricity Connected
View Y/N false
Roof Type Shingle
Porch Covered, Front Porch, Patio, Porch, Screened
Building
Lot Description Mailbox, Fruit Trees, Secluded, Greenbelt
Entry Level One
Foundation Block
Lot Size Range 58.48
Sewer Septic Tank
Water Public
Architectural Style Ranch
Additional Building Other
New Construction No
Construction Status None
Schools
Elementary Schools Rhea Central
Middle Schools Rhea
High Schools Rhea County
Others
Tax ID 070 004.00
Acceptable Financing Cash, Conventional
Horse Property true
Listing Terms Cash, Conventional
Special Listing Condition Standard
Read Less Info
Want to know what your home might be worth? Contact us for a FREE valuation!

Our team is ready to help you sell your home for the highest possible price ASAP
"My job is to find and attract mastery-based agents to the office, protect the culture, and make sure everyone is happy! "






