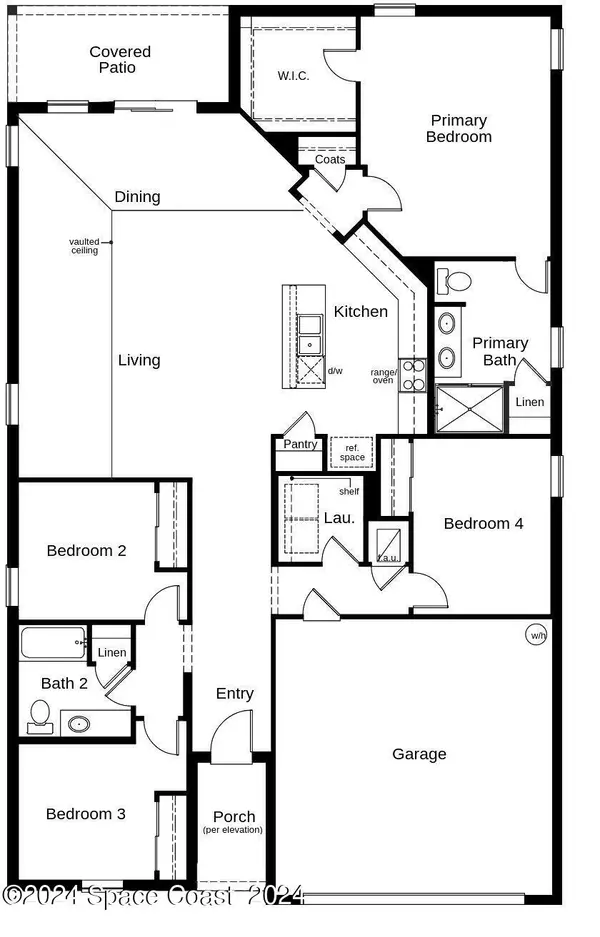$410,710
$410,710
For more information regarding the value of a property, please contact us for a free consultation.
4 Beds
2 Baths
1,989 SqFt
SOLD DATE : 11/07/2024
Key Details
Sold Price $410,710
Property Type Single Family Home
Sub Type Single Family Residence
Listing Status Sold
Purchase Type For Sale
Square Footage 1,989 sqft
Price per Sqft $206
Subdivision Verona
MLS Listing ID 1022612
Sold Date 11/07/24
Style Ranch
Bedrooms 4
Full Baths 2
HOA Fees $3
HOA Y/N Yes
Total Fin. Sqft 1989
Originating Board Space Coast MLS (Space Coast Association of REALTORS®)
Year Built 2024
Annual Tax Amount $1,510
Tax Year 2022
Lot Size 7,841 Sqft
Acres 0.18
Property Description
This exquisite, single-story home showcases an open floor plan with plank flooring and a spacious great room that boasts volume ceilings. Enjoy the convenience of a dedicated laundry room. The kitchen is equipped with 36-in. upper cabinets, an island, granite countertops, a Moen® faucet, a Kohler® stainless steel sink and Whirlpool® stainless steel appliances. Relax in the primary suite, which features a walk-in closet and connecting bath that offers a dual-sink vanity, walk-in shower and linen closet. The covered back patio provides the ideal setting for outdoor entertaining and leisure.
Location
State FL
County Brevard
Area 104 - Titusville Sr50 - Kings H
Direction Take exit 212 toward FL-407 N/Challenger Memorial Pkwy, Keep L at the fork, follow signs for Kennedy Space Ctr, Turn Lonto FL-407 N/Challenger Memorial Pkwy, Turn R onto Shepard Dr, Turn R Grissom Pkwy into community
Rooms
Primary Bedroom Level First
Kitchen First
Interior
Interior Features Open Floorplan, Pantry, Primary Bathroom - Shower No Tub, Split Bedrooms, Vaulted Ceiling(s), Walk-In Closet(s)
Heating Central
Cooling Central Air
Flooring Carpet, Vinyl
Furnishings Unfurnished
Appliance Dishwasher, Disposal, Electric Range, Electric Water Heater
Exterior
Exterior Feature Other
Parking Features Attached
Garage Spaces 2.0
Utilities Available Cable Available, Water Available
Amenities Available Clubhouse, Fitness Center, Maintenance Grounds, Management - Full Time, Playground
Roof Type Shingle
Present Use Residential
Street Surface Asphalt
Porch Covered, Patio
Garage Yes
Private Pool No
Building
Lot Description Cleared
Faces North
Story 1
Sewer Public Sewer
Water Public
Architectural Style Ranch
Level or Stories One
New Construction Yes
Schools
Elementary Schools Imperial Estates
High Schools Titusville
Others
HOA Name Empire Management Group Mike Christian
Senior Community No
Tax ID 23-35-10-50-00000.0-0019.00
Security Features Smoke Detector(s)
Acceptable Financing Cash, Conventional, FHA, VA Loan
Listing Terms Cash, Conventional, FHA, VA Loan
Special Listing Condition Standard
Read Less Info
Want to know what your home might be worth? Contact us for a FREE valuation!

Our team is ready to help you sell your home for the highest possible price ASAP

Bought with Blue Marlin Real Estate

"My job is to find and attract mastery-based agents to the office, protect the culture, and make sure everyone is happy! "



