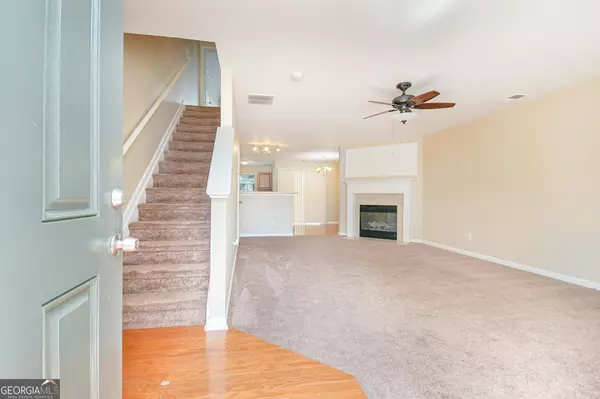$215,000
$225,000
4.4%For more information regarding the value of a property, please contact us for a free consultation.
3 Beds
2.5 Baths
1,512 SqFt
SOLD DATE : 11/08/2024
Key Details
Sold Price $215,000
Property Type Condo
Sub Type Condominium
Listing Status Sold
Purchase Type For Sale
Square Footage 1,512 sqft
Price per Sqft $142
Subdivision Cascades
MLS Listing ID 10377133
Sold Date 11/08/24
Style Traditional
Bedrooms 3
Full Baths 2
Half Baths 1
HOA Fees $2,856
HOA Y/N Yes
Originating Board Georgia MLS 2
Year Built 2007
Annual Tax Amount $4,100
Tax Year 2024
Lot Size 871 Sqft
Acres 0.02
Lot Dimensions 871.2
Property Description
RIGHT IN THE CITY! This gem is the embodiment of modern comfort, convenience, and style in a HOA community with a pool, clubhouse, playground,etc. Home features 3 bedrooms with 2.5 baths with a rear patio and storage space. Step into the welcoming family room and revel in the extra space and natural light that this coveted end unit offers. Kitchen has hardwood floors and comes complete with all appliances. Sliding door leads to the rear patio and storage. Upstairs you will find the owner bedroom ensuite, with a walk-in closet and complete with a soaking tub, separate shower and double vanities. 2 secondary bedrooms share a bathroom in a classic jack n-jill style. *BONUS* Inquire about the Mtg. Lender Credit with Atlantic Bay Mortgage. ~3 miles away from one of Atlanta's best nature's hideaway - Cascade Springs Nature Preserve Trail. PLUS check details for up to $20k down payment assistance with Invest Atlanta Intown Mtg. Asst. Program! Condo ownership. All disclosures, HOA CCR's etc are uploaded and available.
Location
State GA
County Fulton
Rooms
Basement None
Dining Room Dining Rm/Living Rm Combo
Interior
Interior Features Soaking Tub, Separate Shower, Walk-In Closet(s)
Heating Electric, Central
Cooling Electric, Ceiling Fan(s), Central Air
Flooring Hardwood, Carpet
Fireplaces Number 1
Fireplaces Type Living Room
Fireplace Yes
Appliance Electric Water Heater, Dishwasher, Disposal, Ice Maker, Microwave, Oven/Range (Combo), Refrigerator, Stainless Steel Appliance(s)
Laundry In Hall
Exterior
Parking Features Assigned
Community Features Clubhouse, Gated, Playground, Pool, Sidewalks
Utilities Available Sewer Connected
Waterfront Description No Dock Or Boathouse
View Y/N No
Roof Type Composition
Garage No
Private Pool No
Building
Lot Description Level
Faces I-285South TO CASCADE EXIT, MAKE A LEFT OFF FWY. THEN COME DOWN TO FAIRBURN AND TURN RIGHT. DRIVE DOWN TO BENJAMIN E MAYS AND MAKE A RIGHT TURN. COMMUNITY WILL BE ON YOUR LEFT, ACROSS FROM BENJAMIN MAYS HIGH SCHOOL.
Foundation Slab
Sewer Public Sewer
Water Public
Structure Type Vinyl Siding
New Construction No
Schools
Elementary Schools Adamsville
Middle Schools Young
High Schools Mays
Others
HOA Fee Include Maintenance Structure,Maintenance Grounds,Swimming
Tax ID 14 0245 LL1872
Security Features Smoke Detector(s),Gated Community
Acceptable Financing Cash, Conventional
Listing Terms Cash, Conventional
Special Listing Condition Resale
Read Less Info
Want to know what your home might be worth? Contact us for a FREE valuation!

Our team is ready to help you sell your home for the highest possible price ASAP

© 2025 Georgia Multiple Listing Service. All Rights Reserved.
"My job is to find and attract mastery-based agents to the office, protect the culture, and make sure everyone is happy! "






