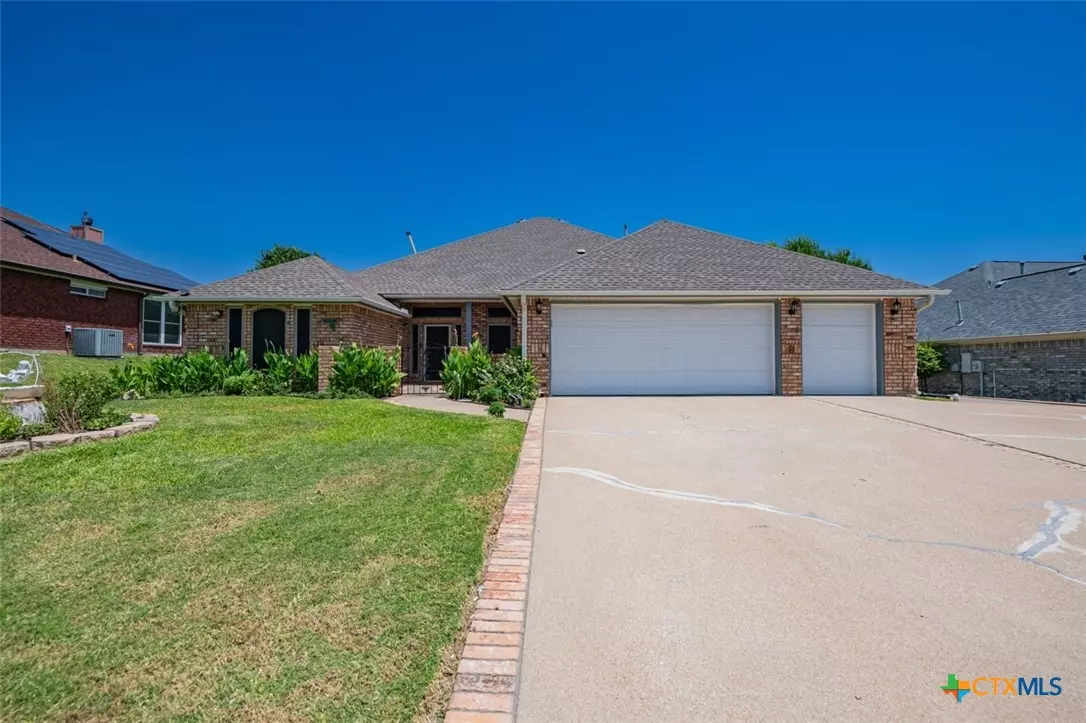$299,999
For more information regarding the value of a property, please contact us for a free consultation.
3 Beds
2 Baths
2,215 SqFt
SOLD DATE : 11/08/2024
Key Details
Property Type Single Family Home
Sub Type Single Family Residence
Listing Status Sold
Purchase Type For Sale
Square Footage 2,215 sqft
Price per Sqft $128
Subdivision Colonial Park # 3
MLS Listing ID 552297
Sold Date 11/08/24
Style Ranch
Bedrooms 3
Full Baths 2
Construction Status Resale
HOA Y/N No
Year Built 1994
Lot Size 9,613 Sqft
Acres 0.2207
Property Description
Discover the perfect blend of luxury and comfort in this stunning, custom-built 2,215 sq ft all-brick home, ideally situated backing up to the 3rd fairway of the Hills of Cove golf course. This meticulously maintained, beautifully landscaped residence features 3 bedrooms and 2 bathrooms, including a master suite with a huge walk-in closet (14' by 10'), separate shower, and a big garden tub. A special feature of this home is an enclosed hot tub room right off the master bedroom, complete with a gas water heater for your ultimate relaxation. Recent updates include a new HVAC system installed in November 2021, fresh interior paint, new carpet in the bedrooms (replaced in 2020), and new windows installed just 7 years ago. The chef’s kitchen is equipped with a center island, gas range, solid surface counters, built-in microwave, and oven. Additional highlights include two gas fireplaces, a 3-year-old water softener, solar screens on all front windows and the glass storm door. The oversized 2-car garage features a dedicated golf cart garage, while the wrap-around sidewalk and large covered patio enhance the outdoor appeal. Enjoy tile flooring in wet areas, a full yard sprinkler system with Wi-Fi controller, high ceilings, and custom cabinets. This exceptional property is also wired for an alarm system, offering modern convenience, elegant finishes, and an unbeatable location—don’t miss your chance to call it home!
Excluded are all Ring and Blink cameras, door bell and accessories.
Location
State TX
County Coryell
Community None, Curbs, Street Lights, Sidewalks
Interior
Interior Features Attic, Bookcases, Ceiling Fan(s), Dining Area, Separate/Formal Dining Room, Double Vanity, Garden Tub/Roman Tub, High Ceilings, MultipleDining Areas, Open Floorplan, Pull Down Attic Stairs, Split Bedrooms, Separate Shower, Walk-In Closet(s), Window Treatments, Breakfast Bar, Custom Cabinets, Kitchen Island, Kitchen/Family Room Combo, Kitchen/Dining Combo, Pantry
Heating Central, Fireplace(s), Natural Gas
Cooling Central Air, Electric, 1 Unit, Attic Fan
Flooring Carpet, Ceramic Tile
Fireplaces Number 2
Fireplaces Type Bedroom, Family Room, Gas, Gas Log
Fireplace Yes
Appliance Dishwasher, Gas Cooktop, Disposal, Gas Water Heater, Oven, Some Electric Appliances, Some Gas Appliances, Built-In Oven, Cooktop, Microwave, Water Softener Owned
Laundry Washer Hookup, Electric Dryer Hookup, Laundry in Utility Room, Laundry Room
Exterior
Exterior Feature Covered Patio, Rain Gutters
Parking Features Attached, Garage Faces Front, Garage, Golf Cart Garage, Garage Door Opener
Garage Spaces 2.0
Fence Chain Link, Partial
Pool None
Community Features None, Curbs, Street Lights, Sidewalks
Utilities Available Cable Available, Electricity Available, Natural Gas Available, High Speed Internet Available
View Y/N No
Water Access Desc Public
View None
Roof Type Composition,Shingle
Porch Covered, Patio
Building
Lot Description On Golf Course, Sprinklers Automatic, < 1/4 Acre
Entry Level One
Foundation Slab
Sewer Public Sewer
Water Public
Architectural Style Ranch
Level or Stories One
Construction Status Resale
Schools
School District Copperas Cove Isd
Others
Tax ID 117715
Security Features Prewired,Smoke Detector(s)
Acceptable Financing Cash, Conventional, FHA, VA Loan
Listing Terms Cash, Conventional, FHA, VA Loan
Financing VA
Read Less Info
Want to know what your home might be worth? Contact us for a FREE valuation!

Our team is ready to help you sell your home for the highest possible price ASAP
Bought with Laura Segarra • Homevets Realty Llc

"My job is to find and attract mastery-based agents to the office, protect the culture, and make sure everyone is happy! "






