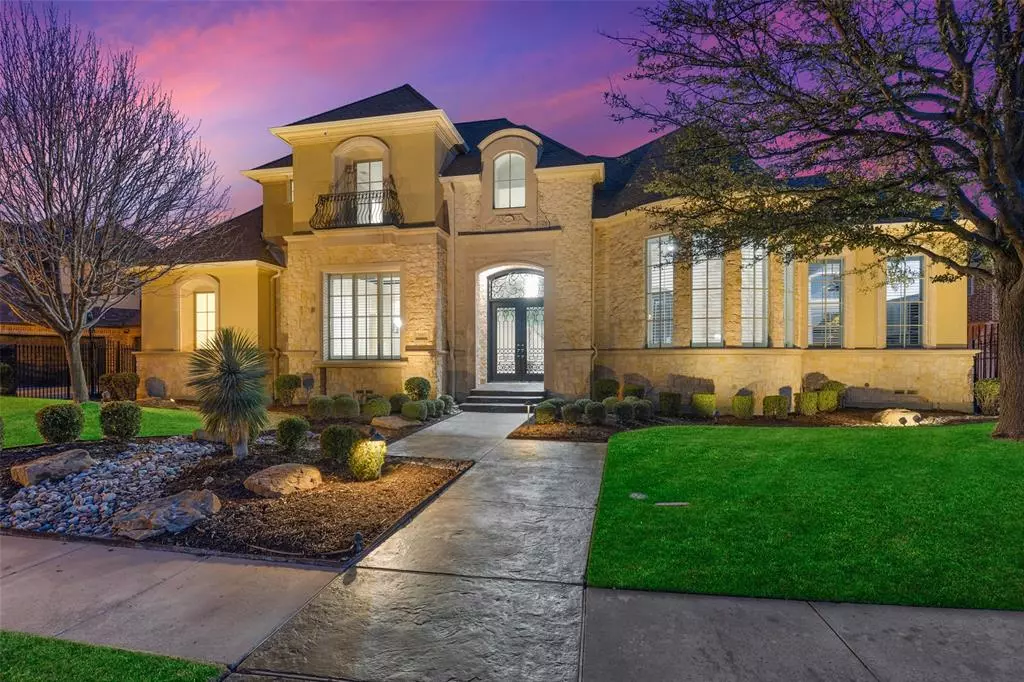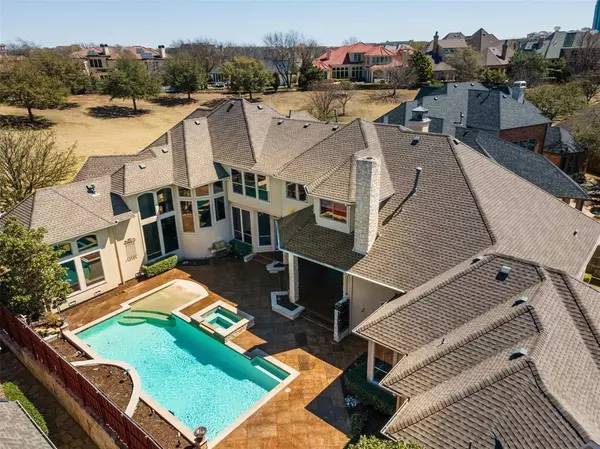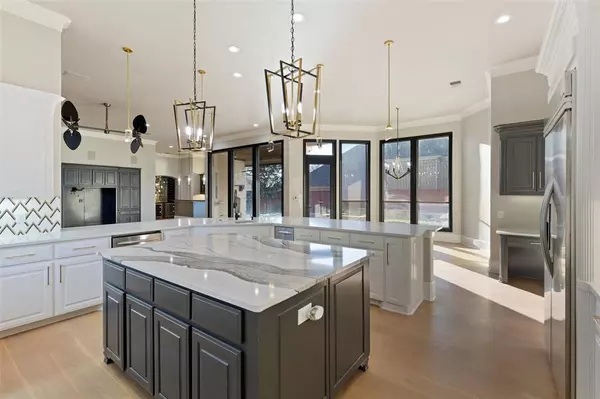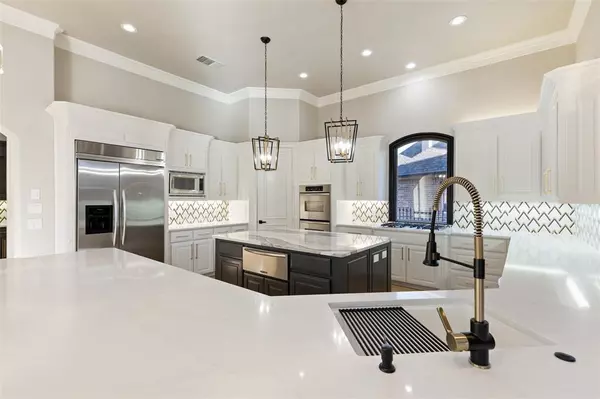$2,145,000
For more information regarding the value of a property, please contact us for a free consultation.
5 Beds
6 Baths
6,168 SqFt
SOLD DATE : 11/07/2024
Key Details
Property Type Single Family Home
Sub Type Single Family Residence
Listing Status Sold
Purchase Type For Sale
Square Footage 6,168 sqft
Price per Sqft $347
Subdivision Starwood Ph Four Village 15
MLS Listing ID 20653187
Sold Date 11/07/24
Style Contemporary/Modern,Mediterranean,Traditional
Bedrooms 5
Full Baths 5
Half Baths 1
HOA Fees $283/qua
HOA Y/N Mandatory
Year Built 2002
Annual Tax Amount $21,712
Lot Size 0.310 Acres
Acres 0.31
Lot Dimensions 152x92
Property Description
Beautiful top of the line remodel in Starwood. Double iron glass doors open to a spacious entry and sweeping staircase. First floor study with steel glass door, double sided floor to ceiling stone fireplace. Large open entertainers kitchen with an oversized Island with Cambria Brae countertop. Beautiful open floor plan, 2 wine refrigerators and wet bar. Primary bedroom has numerous windows overlooking pool. Bath includes, jacuzzi tub, separate double shower complete with steam. Updated 2nd bed downstairs
Upstairs includes 3 bedrooms, 3 baths, media, game & bonus flex room. Media room with hand drawn ceiling and painted to resemble an open sky. Media furniture stays along with new projector, surround sound system. Bedroom-5 upstairs includes a hand drawn, painted ceilings, walls to replicate a jungle theme which carries to the bathroom, one of a kind.
Backyard-covered patio, sparking pool and spa with new plaster and tile, outdoor fireplace, heater & electric shade & outdoor shower
Location
State TX
County Collin
Direction North on North Dallas Tollway, exit Lebanon and go West, turn right at Starwood red light. Must enter Starwood through the main gate at 6550 Lebanon, (other gates won't allow non residents). enter guard lane on left, left on Starwood Dr., right on Burkett.
Rooms
Dining Room 2
Interior
Interior Features Built-in Wine Cooler, Cable TV Available, Cedar Closet(s), Chandelier, Decorative Lighting, Dry Bar, Eat-in Kitchen, Granite Counters, High Speed Internet Available, Kitchen Island, Multiple Staircases, Open Floorplan, Pantry, Sound System Wiring, Walk-In Closet(s), Wet Bar, Wired for Data
Heating Central, Fireplace(s)
Cooling Central Air, Electric, Roof Turbine(s)
Flooring Carpet, Tile, Wood
Fireplaces Number 4
Fireplaces Type Bedroom, Gas, Gas Logs, Glass Doors, Library, Living Room, Master Bedroom, Outside, See Through Fireplace
Equipment Home Theater
Appliance Built-in Gas Range, Built-in Refrigerator, Dishwasher, Disposal, Double Oven, Plumbed For Gas in Kitchen, Refrigerator, Trash Compactor, Warming Drawer
Heat Source Central, Fireplace(s)
Exterior
Exterior Feature Covered Patio/Porch, Gas Grill, Rain Gutters, Lighting, Outdoor Shower
Garage Spaces 3.0
Fence Back Yard, Gate, High Fence, Privacy, Wood
Pool Gunite, Heated, In Ground, Pool Sweep, Pool/Spa Combo, Water Feature
Utilities Available Alley, City Sewer, City Water, Individual Gas Meter, Individual Water Meter
Roof Type Composition
Total Parking Spaces 3
Garage Yes
Private Pool 1
Building
Lot Description Greenbelt, Sprinkler System
Story Two
Foundation Pillar/Post/Pier
Level or Stories Two
Structure Type Stone Veneer,Stucco
Schools
Elementary Schools Spears
Middle Schools Hunt
High Schools Frisco
School District Frisco Isd
Others
Ownership Micheal Wells
Acceptable Financing Cash, Conventional
Listing Terms Cash, Conventional
Financing Conventional
Read Less Info
Want to know what your home might be worth? Contact us for a FREE valuation!

Our team is ready to help you sell your home for the highest possible price ASAP

©2024 North Texas Real Estate Information Systems.
Bought with Austin Wells • Wells Asset Management, Inc.

"My job is to find and attract mastery-based agents to the office, protect the culture, and make sure everyone is happy! "






