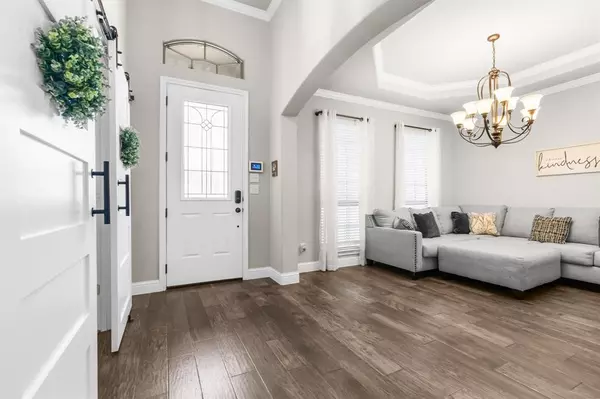$434,000
For more information regarding the value of a property, please contact us for a free consultation.
4 Beds
3 Baths
2,632 SqFt
SOLD DATE : 11/07/2024
Key Details
Property Type Single Family Home
Sub Type Single Family Residence
Listing Status Sold
Purchase Type For Sale
Square Footage 2,632 sqft
Price per Sqft $164
Subdivision Estates North Grove Ph 1
MLS Listing ID 20622126
Sold Date 11/07/24
Style Traditional
Bedrooms 4
Full Baths 2
Half Baths 1
HOA Fees $33/ann
HOA Y/N Mandatory
Year Built 2018
Annual Tax Amount $11,000
Lot Size 9,104 Sqft
Acres 0.209
Property Description
Stunning curb appeal with beautiful stone elevation. Grand and spacious entry with elegant arched doorways flows to the open living, dining, and kitchen area featuring a wood burning fireplace and large granite center island with seating for 4. The family chef will enjoy the smooth cooktop and built in oven with an abundance of wrap around cabinetry that can be used for buffet style serving or your coffee bar. Guest half bath is ideal for visitors! 2 dining areas provides versatility for creating spaces to tailor your needs. Master is isolated with a dreamy ensuite equipped with walk in closet, separate tub, and vanities. Outside is a relaxing back porch with privacy screen, lighting, and mounted TV for unwinding on a warm summer night. Located near all of the major shopping you will ever need! ASSUMABLE 2.25% loan!
Location
State TX
County Ellis
Direction From I-35 exit 408 to US-77 South. Continue on US-77 South-Brown St. and turn left onto Granite way. Left on Harrison circle.
Rooms
Dining Room 1
Interior
Interior Features Decorative Lighting, Double Vanity, Dry Bar, Eat-in Kitchen, Granite Counters, High Speed Internet Available, Kitchen Island, Open Floorplan, Pantry
Heating Central, Electric
Cooling Ceiling Fan(s), Central Air, Electric
Flooring Carpet, Ceramic Tile, Wood
Fireplaces Number 1
Fireplaces Type Wood Burning
Appliance Dishwasher, Disposal, Electric Cooktop, Electric Oven, Microwave, Vented Exhaust Fan
Heat Source Central, Electric
Laundry Electric Dryer Hookup, Utility Room, Full Size W/D Area, Washer Hookup
Exterior
Exterior Feature Covered Patio/Porch, Storage
Garage Spaces 2.0
Fence Fenced
Utilities Available All Weather Road, City Sewer, City Water, Electricity Connected, Individual Water Meter
Roof Type Composition
Total Parking Spaces 2
Garage Yes
Building
Lot Description Few Trees
Story One
Foundation Slab
Level or Stories One
Structure Type Brick
Schools
Elementary Schools Shackelford
High Schools Waxahachie
School District Waxahachie Isd
Others
Restrictions Deed
Ownership Jeremy Crist
Acceptable Financing Cash, Conventional, FHA, VA Loan
Listing Terms Cash, Conventional, FHA, VA Loan
Financing Cash
Special Listing Condition Aerial Photo
Read Less Info
Want to know what your home might be worth? Contact us for a FREE valuation!

Our team is ready to help you sell your home for the highest possible price ASAP

©2025 North Texas Real Estate Information Systems.
Bought with Karen Vestal • Keller Williams Realty
"My job is to find and attract mastery-based agents to the office, protect the culture, and make sure everyone is happy! "






