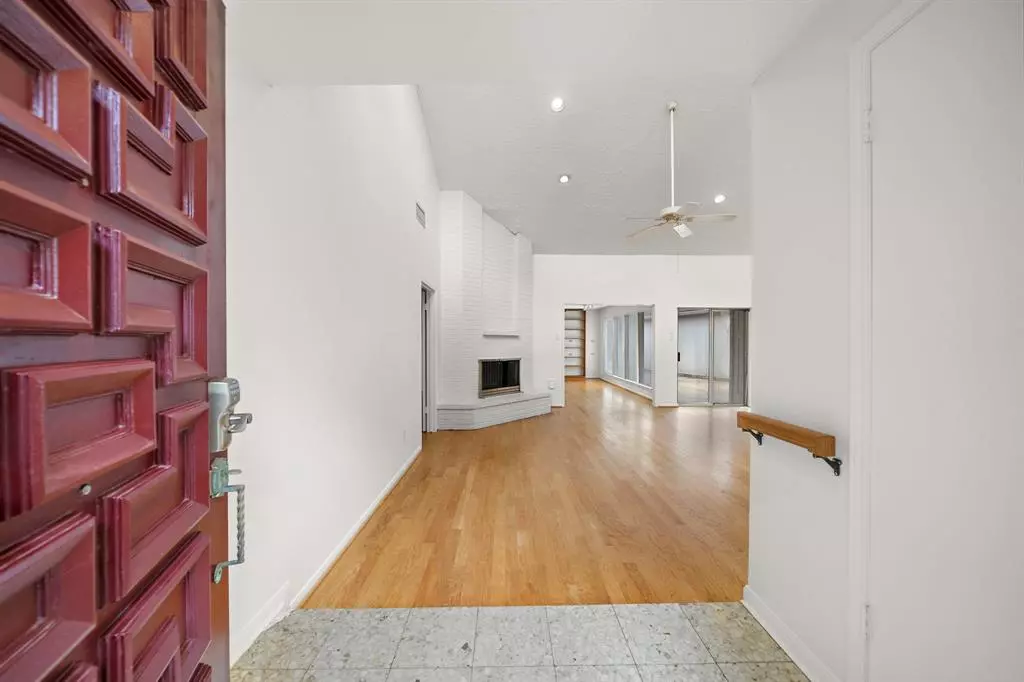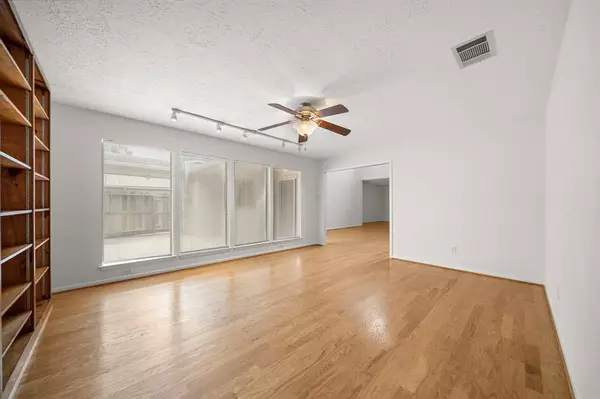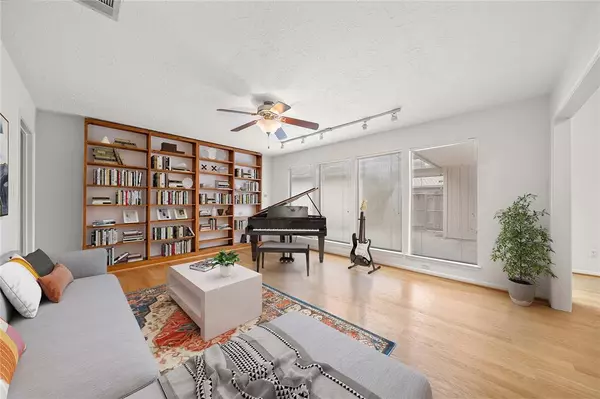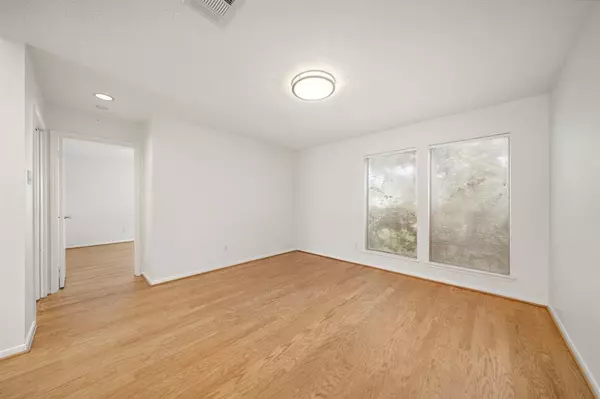$345,000
For more information regarding the value of a property, please contact us for a free consultation.
5 Beds
2.1 Baths
3,017 SqFt
SOLD DATE : 11/08/2024
Key Details
Property Type Single Family Home
Listing Status Sold
Purchase Type For Sale
Square Footage 3,017 sqft
Price per Sqft $105
Subdivision Glenshire Sec 06
MLS Listing ID 29111725
Sold Date 11/08/24
Style Contemporary/Modern,Traditional
Bedrooms 5
Full Baths 2
Half Baths 1
HOA Fees $50/ann
HOA Y/N 1
Year Built 1976
Annual Tax Amount $6,339
Tax Year 2023
Lot Size 8,801 Sqft
Acres 0.202
Property Description
This rare mid-century sacrifices absolutely no living, social, or creative spaces while still accommodating FIVE spacious bedrooms (including one Guest Suite!) 12418 Rockampton has had only two owners since its construction, and the current owners went to great lengths to improve on their beautiful home with custom built-in cabinets, durable engineered oak wood floors throughout and HVAC upgrades. The previous owners added two bedrooms to the floorplan during a fully-permitted renovation which gives this home such ample space. East-facing clerestory windows allow light to pour in to the grand family room and beyond to the study, dubbed the 'Music Room' by the current owners. Adjacent the dining area, sits a tranquil Corner Office with bright floor-to the-ceiling windows. Ample kitchen counterspace, wet bar, breakfast nook, half-bath and there's still room for A LOT of storage. You will love the deed restricted neighborhood with pools and tennis courts. DID NOT FLOOD! Must See!
Location
State TX
County Harris
Area Brays Oaks
Interior
Interior Features Fire/Smoke Alarm, Formal Entry/Foyer, High Ceiling, Refrigerator Included, Wet Bar
Heating Central Gas
Cooling Central Electric
Flooring Engineered Wood, Terrazo
Fireplaces Number 1
Fireplaces Type Mock Fireplace
Exterior
Exterior Feature Back Yard, Fully Fenced, Subdivision Tennis Court, Workshop
Parking Features Detached Garage
Garage Spaces 2.0
Roof Type Composition
Private Pool No
Building
Lot Description Subdivision Lot
Faces East,Northeast
Story 1
Foundation Slab
Lot Size Range 0 Up To 1/4 Acre
Sewer Public Sewer
Water Public Water
Structure Type Brick,Wood
New Construction No
Schools
Elementary Schools Bell Elementary School (Houston)
Middle Schools Welch Middle School
High Schools Westbury High School
School District 27 - Houston
Others
Senior Community No
Restrictions No Restrictions
Tax ID 105-858-000-0021
Tax Rate 2.1148
Disclosures Sellers Disclosure
Special Listing Condition Sellers Disclosure
Read Less Info
Want to know what your home might be worth? Contact us for a FREE valuation!

Our team is ready to help you sell your home for the highest possible price ASAP

Bought with ME Realty Group LLC

"My job is to find and attract mastery-based agents to the office, protect the culture, and make sure everyone is happy! "






