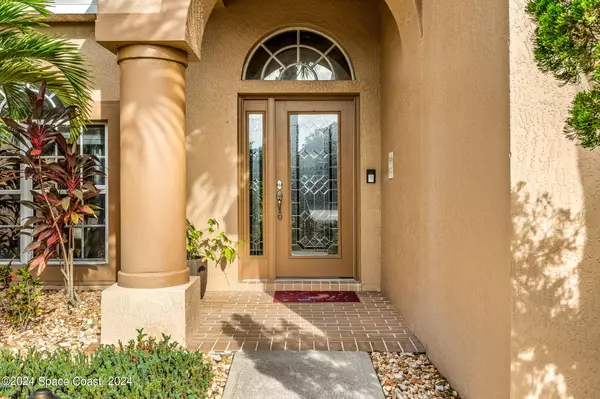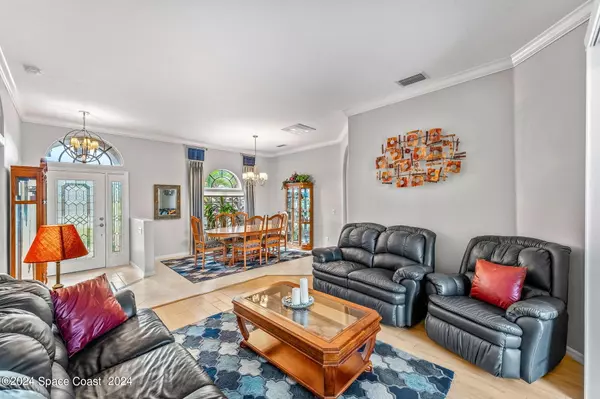$754,900
$754,900
For more information regarding the value of a property, please contact us for a free consultation.
4 Beds
3 Baths
2,419 SqFt
SOLD DATE : 11/08/2024
Key Details
Sold Price $754,900
Property Type Single Family Home
Sub Type Single Family Residence
Listing Status Sold
Purchase Type For Sale
Square Footage 2,419 sqft
Price per Sqft $312
Subdivision Sawgrass At Suntree Phase 1
MLS Listing ID 1026130
Sold Date 11/08/24
Style Contemporary
Bedrooms 4
Full Baths 3
HOA Fees $25/ann
HOA Y/N Yes
Total Fin. Sqft 2419
Originating Board Space Coast MLS (Space Coast Association of REALTORS®)
Year Built 2000
Lot Size 9,583 Sqft
Acres 0.22
Property Description
Nestled in quiet Sawgrass at Suntree, this home offers room for the whole family. The huge kitchen is truly the heart of this home, perfect for hosting family and friends. The private outdoor space has a large lanai around the heated saltwater pool and hot tub with waterfalls for all to enjoy and a convenient pool bath keeps wet feet out of the rest of the house. Ten foot ceilings throughout add to the expansive feel of the generously proportioned home featuring classic charm and modern amenities. The three car garage has epoxy floors and a wall storage system as well as a GE level 2 electric vehicle charging station. A whole house generator provides peace of mind through any storm. With a prime location close to shopping, restaurants, A-rated schools, beaches, major employers, two airports, this home offers convenience and quiet living. Roof 2020, A/C 2022, Water heater 2023
Location
State FL
County Brevard
Area 218 - Suntree S Of Wickham
Direction Wickham Road to St. Andrews Blvd. through 3-way stop. Make RIGHT onto Portage Trail then immediate RIGHT onto Wilmington Dr. House is second from corner.
Interior
Interior Features Breakfast Bar, Breakfast Nook, Built-in Features, Ceiling Fan(s), Eat-in Kitchen, Guest Suite, His and Hers Closets, Kitchen Island, Open Floorplan, Pantry, Primary Bathroom -Tub with Separate Shower, Smart Thermostat, Split Bedrooms, Walk-In Closet(s)
Heating Central
Cooling Central Air
Flooring Carpet, Tile
Furnishings Unfurnished
Appliance Dishwasher, Disposal, Dryer, Electric Cooktop, Electric Oven, ENERGY STAR Qualified Refrigerator, ENERGY STAR Qualified Water Heater, Ice Maker, Microwave, Washer
Laundry Sink, Washer Hookup
Exterior
Exterior Feature ExteriorFeatures
Parking Features Attached, Electric Vehicle Charging Station(s), Garage, Garage Door Opener
Garage Spaces 3.0
Pool Gas Heat, In Ground, Salt Water, Screen Enclosure, Waterfall
Utilities Available Cable Available, Electricity Connected, Natural Gas Connected, Sewer Available, Sewer Connected, Water Available, Water Connected
Amenities Available Management - Off Site
View Pool
Roof Type Shingle
Present Use Residential,Single Family
Street Surface Asphalt
Porch Front Porch, Screened
Garage Yes
Private Pool Yes
Building
Lot Description Cul-De-Sac, Sprinklers In Front, Sprinklers In Rear
Faces West
Story 1
Sewer Public Sewer
Water Public
Architectural Style Contemporary
Level or Stories One
New Construction No
Schools
Elementary Schools Suntree
High Schools Viera
Others
HOA Name Sawgrass at Suntree
Senior Community No
Tax ID 26-36-26-26-B-13
Security Features Smoke Detector(s)
Acceptable Financing Cash, Conventional, FHA, VA Loan
Listing Terms Cash, Conventional, FHA, VA Loan
Special Listing Condition Equitable Interest
Read Less Info
Want to know what your home might be worth? Contact us for a FREE valuation!

Our team is ready to help you sell your home for the highest possible price ASAP

Bought with Ellingson Properties

"My job is to find and attract mastery-based agents to the office, protect the culture, and make sure everyone is happy! "






