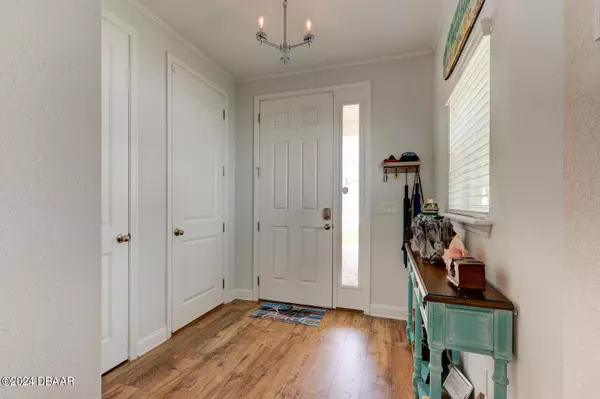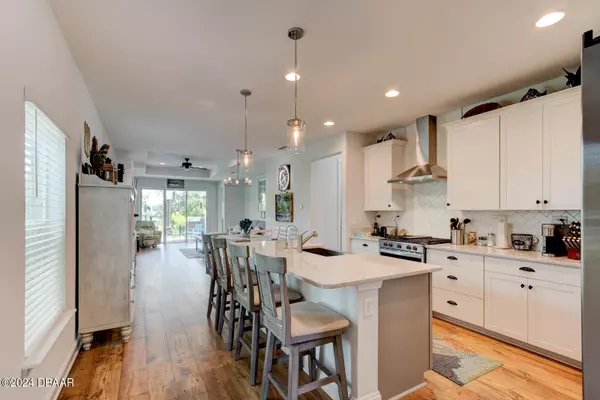$555,000
$569,900
2.6%For more information regarding the value of a property, please contact us for a free consultation.
3 Beds
2 Baths
1,644 SqFt
SOLD DATE : 11/08/2024
Key Details
Sold Price $555,000
Property Type Single Family Home
Sub Type Single Family Residence
Listing Status Sold
Purchase Type For Sale
Square Footage 1,644 sqft
Price per Sqft $337
Subdivision Not On List
MLS Listing ID 1201942
Sold Date 11/08/24
Style Flat
Bedrooms 3
Full Baths 2
HOA Fees $1,734
Originating Board Daytona Beach Area Association of REALTORS®
Year Built 2019
Annual Tax Amount $8,466
Lot Size 7,840 Sqft
Lot Dimensions 0.18
Property Description
Accepting back-up offers. Come see this nearly-new waterfront Dream Finders home on Anastasia Island in the highly sought-after Antigua community, featuring a boat marina right next door! This single-level Ortega model boasts an open floor plan with three bedrooms, two baths, and an extended height two-car garage.
Location is one of its best attributes, providing privacy with a marsh preserve backdrop and stunning views of the historic and beautiful Anastasia State Park and lighthouse. Enjoy easy access to navigable waterways and St. Augustine Beach. Secure a boat slip next to your home and embrace the relaxed island resort lifestyle in this beautifully upgraded home. The community's fabulous amenity center includes a floating dock, covered entertainment area, fire pit, swimming pool, and a boat dock for launching your canoe, kayak, or boat to pick up family and guests while out on the water. At home, enjoy the comforts of an upgraded kitchen with white, soft-close 42' cabinets with pull-out drawers, a farmhouse sink, stainless steel appliances including a gas cooktop and grill, quartz countertops, and a large island. The spacious dining area allows guests to visit with the chef while meals are being prepared. Cozy up by the shiplap-framed, remote-controlled Dimplex warming fireplace in cooler weather and enjoy sunrise and sunset views of the marsh preserve.
Conveniently located near downtown, Flagler Hospital, restaurants, shopping, and just minutes from beaches and island attractions. Additional home upgrades include an extended patio, enhanced landscaping, gas connection for patio grilling, Mohawk Chestnut wood flooring throughout, a Ziplock Roofing System to seal against moisture, a new Hydro 5 STS whole house water softener system, and an under-counter reverse osmosis water purifier with a counter faucet.
This home has many other upgrades as well, with a complete list available upon request.
This Antigua home sits at a higher elevation, ensuring water intrusion is not a concern. Fish Island Marina, located next to the Antigua amenities, offers potential slips for boat storage.
Don't miss the opportunity to make this dream home yours!
All information recorded in the MLS intended to be accurate but cannot be guaranteed.
Location
State FL
County St. Johns
Community Not On List
Direction US-1 N, Turn right onto FL-312 E, Turn left onto Marina Cove Dr, Turn left onto W Marina Cove Dr, Turn right onto Ancient Island Dr, Turn right onto St Barts Ave
Interior
Interior Features Entrance Foyer, Kitchen Island, Pantry, Primary Bathroom - Shower No Tub, Primary Downstairs, Split Bedrooms, Walk-In Closet(s)
Heating Central
Cooling Central Air
Fireplaces Type Electric
Fireplace Yes
Exterior
Parking Features Additional Parking, Attached, Garage
Garage Spaces 2.0
Utilities Available Cable Connected, Electricity Connected, Natural Gas Connected, Sewer Connected, Water Connected
Amenities Available Boat Dock, Boat Slip, Clubhouse
Roof Type Shingle
Accessibility Accessible Common Area
Porch Porch
Total Parking Spaces 2
Garage Yes
Building
Lot Description Sprinklers In Front, Sprinklers In Rear
Foundation Slab
Water Public
Architectural Style Flat
Structure Type Fiber Cement,Frame
New Construction No
Others
Senior Community No
Tax ID 1612520160
Acceptable Financing Cash, Conventional, FHA
Listing Terms Cash, Conventional, FHA
Read Less Info
Want to know what your home might be worth? Contact us for a FREE valuation!

Our team is ready to help you sell your home for the highest possible price ASAP

"My job is to find and attract mastery-based agents to the office, protect the culture, and make sure everyone is happy! "






