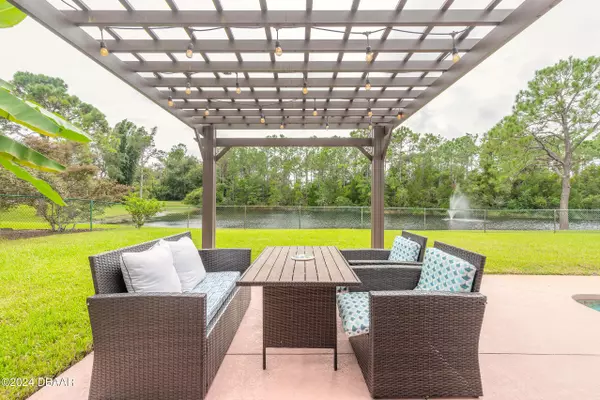$449,000
$449,000
For more information regarding the value of a property, please contact us for a free consultation.
3 Beds
2 Baths
1,881 SqFt
SOLD DATE : 11/08/2024
Key Details
Sold Price $449,000
Property Type Single Family Home
Sub Type Single Family Residence
Listing Status Sold
Purchase Type For Sale
Square Footage 1,881 sqft
Price per Sqft $238
Subdivision Ormond Green
MLS Listing ID 1204313
Sold Date 11/08/24
Style Contemporary
Bedrooms 3
Full Baths 2
HOA Fees $540
Originating Board Daytona Beach Area Association of REALTORS®
Year Built 1992
Annual Tax Amount $2,671
Lot Size 9,347 Sqft
Lot Dimensions 0.21
Property Description
Don't miss this well cared for move in ready pool home overlooking a serene lake with lots of privacy! Looking for an open floor plan? Look no further. Entertaining is a breeze in the spacious dining and living room that overlooks the pool area with gorgeous views of the lake! Eat in kitchen features granite counter tops, stainless steel appliances and newer dishwasher. Inside laundry room is just off the kitchen and leads to the 2 car garage. Spacious primary bedroom with a spa-inspired bathroom has a garden tub and separate shower. New hot water heater installed in August '24, AC system 2018, resurfaced pool in 2023 and transferable termite bond included. Don't wait to see this gem! This home is located in sought-after ''Ormond Green'' Subdivision which is zoned for all highly rated schools and is close to the beach, shopping and medical facilities.
Location
State FL
County Volusia
Community Ormond Green
Direction From HWY 40- North on Tymber Creek- Right on Airport Rd- Left into Ormond Green- Left on Greenvale Dr
Interior
Interior Features Ceiling Fan(s), Eat-in Kitchen, Entrance Foyer, Open Floorplan, Primary Bathroom -Tub with Separate Shower, Split Bedrooms, Vaulted Ceiling(s), Walk-In Closet(s)
Heating Central, Electric
Cooling Central Air, Electric
Exterior
Parking Features Attached, Garage, Garage Door Opener
Garage Spaces 2.0
Utilities Available Electricity Connected, Sewer Connected
Waterfront Description Lake Front
Roof Type Shingle
Porch Front Porch
Total Parking Spaces 2
Garage Yes
Building
Lot Description Sprinklers In Front, Sprinklers In Rear
Foundation Slab
Water Public
Architectural Style Contemporary
New Construction No
Schools
High Schools Seabreeze
Others
Senior Community No
Tax ID 4124-06-00-0320
Acceptable Financing Cash, Conventional, FHA, VA Loan
Listing Terms Cash, Conventional, FHA, VA Loan
Read Less Info
Want to know what your home might be worth? Contact us for a FREE valuation!

Our team is ready to help you sell your home for the highest possible price ASAP

"My job is to find and attract mastery-based agents to the office, protect the culture, and make sure everyone is happy! "






