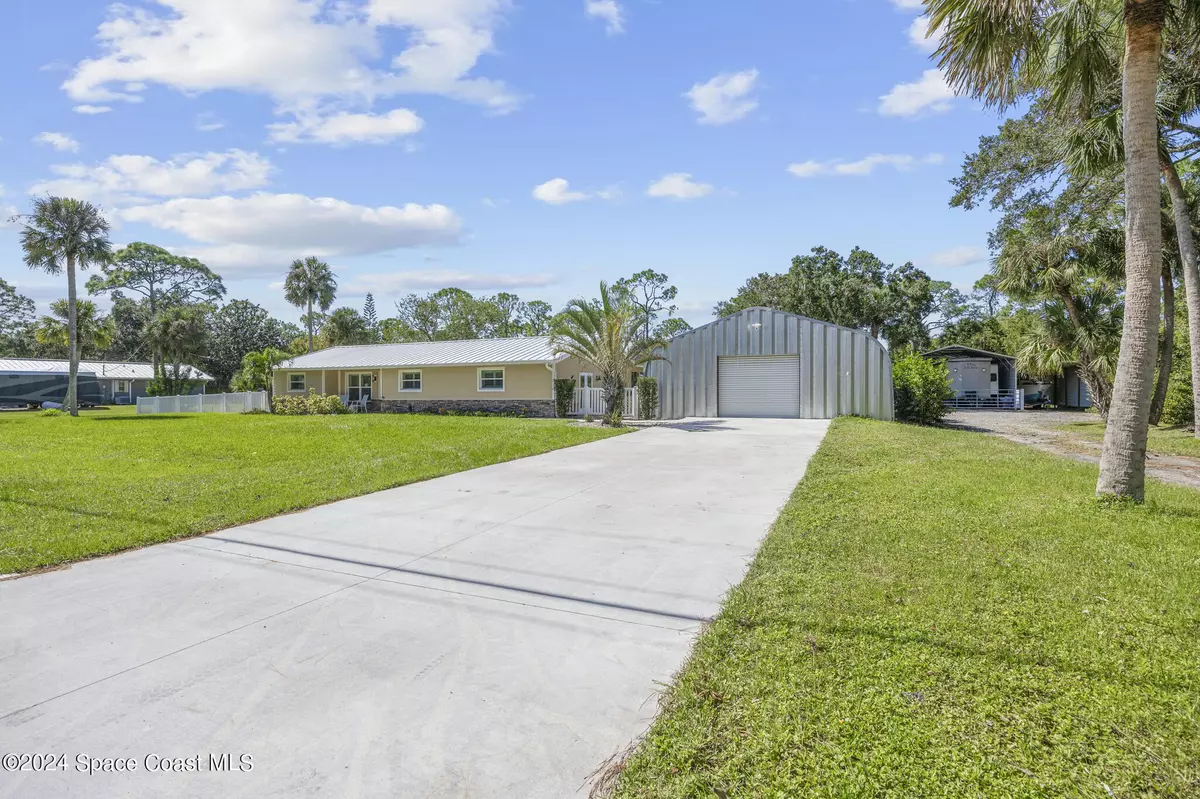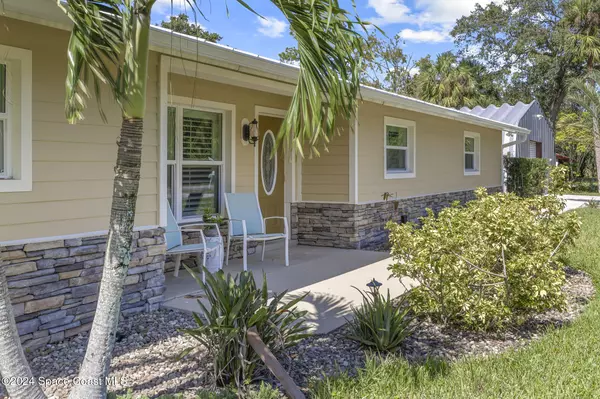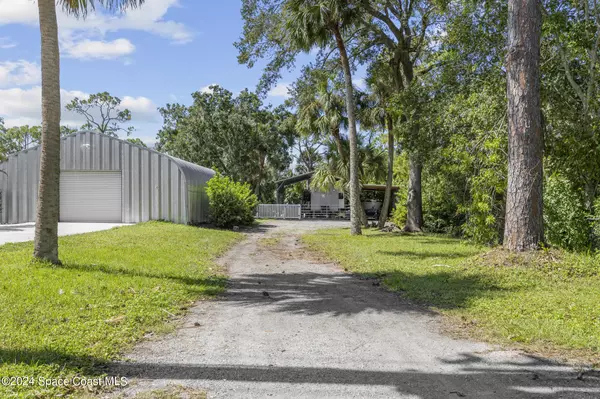$485,000
$499,000
2.8%For more information regarding the value of a property, please contact us for a free consultation.
3 Beds
3 Baths
1,984 SqFt
SOLD DATE : 11/08/2024
Key Details
Sold Price $485,000
Property Type Single Family Home
Sub Type Single Family Residence
Listing Status Sold
Purchase Type For Sale
Square Footage 1,984 sqft
Price per Sqft $244
MLS Listing ID 1026793
Sold Date 11/08/24
Style Ranch
Bedrooms 3
Full Baths 2
Half Baths 1
HOA Y/N No
Total Fin. Sqft 1984
Originating Board Space Coast MLS (Space Coast Association of REALTORS®)
Year Built 1976
Annual Tax Amount $3,323
Tax Year 2023
Lot Size 1.000 Acres
Acres 1.0
Property Description
Rare find of a property located near Lake Washington on Harlock Rd. Enjoy a large piece of land with an RV pad & canopy, screened lanai w/pool, small pond operated from an artesian well, roomy home, carport AND an enormous 960 square feel workshop. NEW METAL ROOF AUGUST 2024, INTERIOR PAINT, wood burning fireplace, skip trowel ceilings and large, soaking jacuzzi tub. Enjoy the primary bedroom w/french doors to a side courtyard, massive walk in closet and roomy primary bathroom with double sinks and a very large double head shower. Open living area with travertine flooring, plantation shutters and half bathroom. Enjoy recessed lighting and Bluetooth speakers in the ceiling. Have a large RV in the back under the canopy or have c;hickens or both. This property allows for country living at its very best!!!
Location
State FL
County Brevard
Area 321 - Lake Washington/S Of Post
Direction From Lake Washington turn right onto Harlock and property about 1/4 mile down on the right.
Interior
Interior Features Ceiling Fan(s), Open Floorplan, Pantry, Primary Bathroom - Tub with Shower, Primary Bathroom -Tub with Separate Shower, Walk-In Closet(s)
Heating Central
Cooling Central Air
Flooring Tile
Fireplaces Number 1
Fireplaces Type Wood Burning
Furnishings Unfurnished
Fireplace Yes
Appliance Dishwasher, Disposal, Dryer, Electric Range, Refrigerator, Washer
Laundry In Unit
Exterior
Exterior Feature ExteriorFeatures
Parking Features Additional Parking, Detached Carport, Garage, Garage Door Opener, RV Access/Parking
Garage Spaces 3.0
Carport Spaces 1
Fence Fenced, Full
Pool In Ground, Screen Enclosure
Utilities Available Electricity Available
View Water
Roof Type Metal
Present Use Residential,Single Family
Street Surface Asphalt
Porch Awning(s), Covered, Rear Porch, Screened, Terrace
Garage Yes
Private Pool Yes
Building
Lot Description Irregular Lot
Faces East
Story 1
Sewer Septic Tank
Water Public
Architectural Style Ranch
Level or Stories One
Additional Building Workshop
New Construction No
Schools
Elementary Schools Sabal
High Schools Eau Gallie
Others
Senior Community No
Tax ID 27-36-10-00-00762.0-0000.00
Acceptable Financing Cash, Conventional, FHA, VA Loan
Listing Terms Cash, Conventional, FHA, VA Loan
Special Listing Condition Standard
Read Less Info
Want to know what your home might be worth? Contact us for a FREE valuation!

Our team is ready to help you sell your home for the highest possible price ASAP

Bought with Grand Star Realty of Brevard

"My job is to find and attract mastery-based agents to the office, protect the culture, and make sure everyone is happy! "






