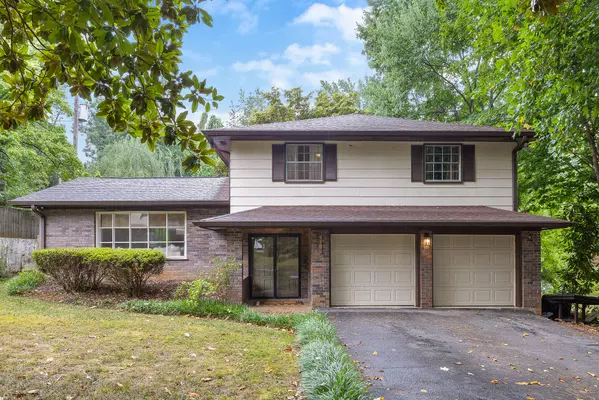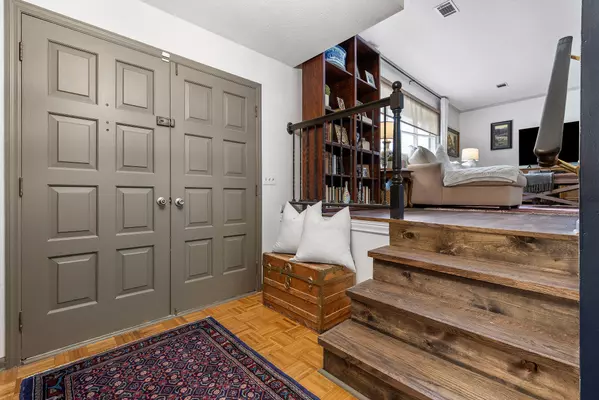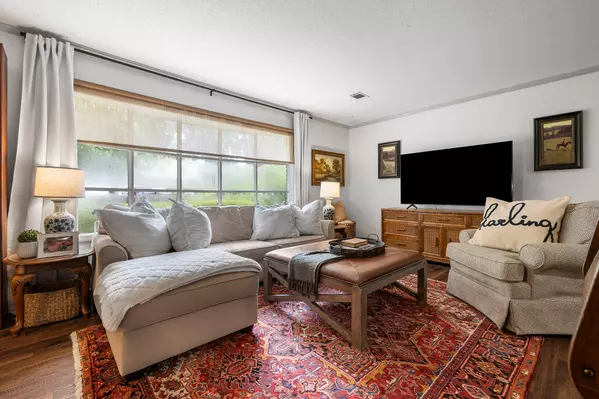$317,000
$340,000
6.8%For more information regarding the value of a property, please contact us for a free consultation.
3 Beds
3 Baths
1,743 SqFt
SOLD DATE : 11/08/2024
Key Details
Sold Price $317,000
Property Type Single Family Home
Sub Type Single Family Residence
Listing Status Sold
Purchase Type For Sale
Square Footage 1,743 sqft
Price per Sqft $181
Subdivision River Oaks #1
MLS Listing ID 1396349
Sold Date 11/08/24
Style Contemporary
Bedrooms 3
Full Baths 2
Half Baths 1
Originating Board Greater Chattanooga REALTORS®
Year Built 1972
Lot Size 0.400 Acres
Acres 0.4
Lot Dimensions 205.54X118.7
Property Description
**Motivated Seller** **Lot to the right facing the house is included in the sale** Beautiful home offers three spacious bedrooms and two and a half bathrooms, spread across 1743 square feet of stylish interior space. New flooring throughout most of the home and paint.
The interior of this home displays an exquisite blend of functional design and aesthetic appeal with a cozy den that invites you to unwind, each space is thoughtfully composed to enrich your daily living experience.
Step outside and you'll find yourself on a generously sized lot, providing plentiful space for outdoor activities and entertaining. Whether it's a family barbecue or a quiet morning with coffee and a book.
Located within a stone's throw from Summit Knobs Equestrian Trail and the expansive Harrison Bay State Park, nature enthusiasts will rejoice in the abundance of outdoor activities available.
Location
State TN
County Hamilton
Area 0.4
Rooms
Family Room Yes
Interior
Interior Features Breakfast Nook, Separate Dining Room, Tub/shower Combo, Walk-In Closet(s)
Heating Central, Natural Gas
Cooling Central Air, Electric
Flooring Luxury Vinyl, Plank
Fireplaces Number 1
Fireplaces Type Den, Family Room, Gas Log
Fireplace Yes
Appliance Microwave, Gas Water Heater, Free-Standing Electric Range, Dishwasher
Heat Source Central, Natural Gas
Laundry Electric Dryer Hookup, Gas Dryer Hookup, Laundry Room, Washer Hookup
Exterior
Exterior Feature None
Parking Features Driveway, Garage, Garage Door Opener, Garage Faces Front
Garage Spaces 2.0
Garage Description Attached, Driveway, Garage, Garage Door Opener, Garage Faces Front
Utilities Available Cable Available, Electricity Available
Roof Type Shingle
Porch Deck, Patio, Porch, Porch - Covered, Porch - Screened
Total Parking Spaces 2
Garage Yes
Building
Lot Description Gentle Sloping, Level
Faces Take Hwy 58E to left on Tyner Ln, left on Easter Dr, right on Villagewood Dr, home on the left.
Story Tri-Level
Foundation Block
Sewer Septic Tank
Water Public
Architectural Style Contemporary
Structure Type Brick,Other
Schools
Elementary Schools Harrison Elementary
Middle Schools Brown Middle
High Schools Central High School
Others
Senior Community No
Tax ID 112o E 027
Security Features Smoke Detector(s)
Acceptable Financing Cash, Conventional, FHA, VA Loan, Owner May Carry
Listing Terms Cash, Conventional, FHA, VA Loan, Owner May Carry
Read Less Info
Want to know what your home might be worth? Contact us for a FREE valuation!

Our team is ready to help you sell your home for the highest possible price ASAP
"My job is to find and attract mastery-based agents to the office, protect the culture, and make sure everyone is happy! "






