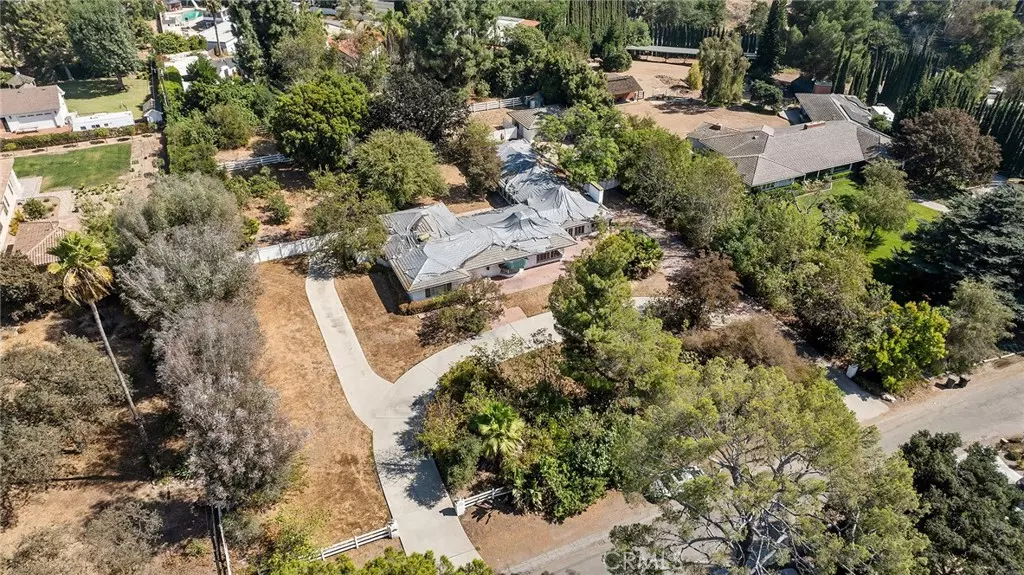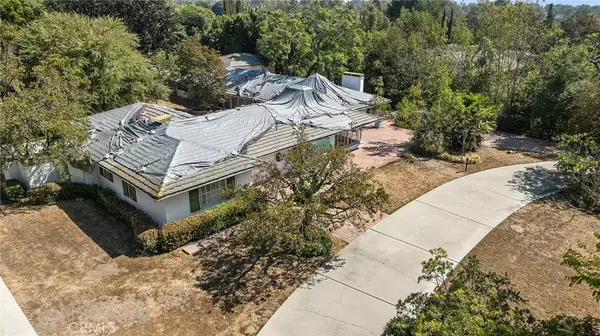$1,800,000
$1,750,000
2.9%For more information regarding the value of a property, please contact us for a free consultation.
6 Beds
5 Baths
4,632 SqFt
SOLD DATE : 11/08/2024
Key Details
Sold Price $1,800,000
Property Type Single Family Home
Sub Type Single Family Residence
Listing Status Sold
Purchase Type For Sale
Square Footage 4,632 sqft
Price per Sqft $388
Subdivision Sunny Hills (Sunh)
MLS Listing ID OC24209128
Sold Date 11/08/24
Bedrooms 6
Full Baths 2
Three Quarter Bath 3
Construction Status Fixer,Repairs Major
HOA Y/N No
Year Built 1945
Lot Size 1.320 Acres
Property Description
Among the rarest opportunities to redevelop and/or restore this exceptional ranch-style home, this 57,500 SF flat equestrian-zoned property anchors over 1.3 acres in the heart of Fullerton’s most coveted Valencia Mesa neighborhood of Sunny Hills. A bustling family home of bygone days last acquired in 1984, many memories were created over the years at this loving household. With six generously sized bedrooms & five bathrooms spanning 4,632 SF, this home was designed for both privacy & comfortable family living all on one level. Built in 1945 with a chic interior & some original features still intact, the home offers versatile spaces ready to be reimagined for modern living while maintaining its original charm. The formal living room is a stand out anchored by marble fireplace & vaulted, open-beam ceilings. The kitchen is ripe for renewal with excellent bones, ample space to create the chef’s dream kitchen & soaring-beamed ceilings. Outside, discover what makes this property truly special-an incredible 57,500 SF flat lot with exponential potential. A place where they once had horses and the kids gallivanted the property on horseback through the expansive grounds including a thriving citrus grove, a riding arena, and large grassy areas with plenty of open property framed by old growth trees to enjoy and explore. A rustic barn, previously home to horses & chickens, stands ready to be rehabilitated for equestrian purposes, or many other uses. The existing (dilapidated) pool/spa longs for revival as the centerpiece of outdoor entertainment. The property features a horseshoe driveway and 3-car garage. Conveniently located near the Fullerton Loop, Hiltscher Park, Equestrian trails & local riding clubs/arenas, hiking trails, restaurants, shopping, St Jude Medical Center & close to CSUF. Award Winning Schools: Fern Drive Elementary, Parks Middle School, & walkable to Sunny Hills High School. Disclaimer: This property is severely dilapidated including but limited to: deferred maintenance inside/out, structural issues, past/present/active water intrusion, potential flooding, mold, past/present pest intrusion, settling. The property is not safe to occupy in its current condition. This is a major fixer that will require a cash purchase. The sale is strictly ‘as-is’ priced more in-line with land value. Some aspects of the property may/may not be salvageable and will likely require rebuilding. Buyers are strongly advised to do major due diligence.
Location
State CA
County Orange
Area 83 - Fullerton
Rooms
Other Rooms Shed(s), Corral(s), Stable(s)
Basement Unfinished, Utility
Main Level Bedrooms 6
Interior
Interior Features Beamed Ceilings, Breakfast Bar, Built-in Features, Brick Walls, Cathedral Ceiling(s), Dry Bar, Separate/Formal Dining Room, Eat-in Kitchen, High Ceilings, In-Law Floorplan, Country Kitchen, Open Floorplan, Pantry, Stone Counters, Storage, Track Lighting, Bar, All Bedrooms Down, Attic, Jack and Jill Bath, Main Level Primary
Heating Forced Air, Fireplace(s), Natural Gas
Cooling None
Flooring Carpet, Concrete, Tile, Wood
Fireplaces Type Gas, Living Room
Fireplace Yes
Appliance Double Oven, Dishwasher, Gas Cooktop, Gas Oven, Range Hood, Trash Compactor, Vented Exhaust Fan, Water Heater
Laundry Washer Hookup, Gas Dryer Hookup, Inside, Laundry Room
Exterior
Exterior Feature Lighting, Rain Gutters
Parking Features Circular Driveway, Concrete, Door-Multi, Driveway Level, Driveway, Garage Faces Front, Garage, Private, Side By Side
Garage Spaces 3.0
Garage Description 3.0
Fence Brick, Fair Condition, Split Rail, Vinyl, Wood, Wrought Iron
Pool In Ground, Private, See Remarks
Community Features Biking, Hiking, Horse Trails, Suburban
Utilities Available Cable Available, Electricity Connected, Natural Gas Connected, Phone Available, Sewer Connected, See Remarks, Underground Utilities, Water Connected
View Y/N Yes
View Bluff, Catalina, City Lights, Coastline, Ocean, Water
Roof Type Concrete,Tile
Accessibility Parking
Porch Rear Porch, Brick, Concrete, Front Porch, Patio, Porch, Wrap Around
Attached Garage No
Total Parking Spaces 11
Private Pool Yes
Building
Lot Description 0-1 Unit/Acre, Back Yard, Front Yard, Garden, Horse Property, Lawn, Lot Over 40000 Sqft, Landscaped, Level, Rectangular Lot, Ranch, Sprinkler System, Street Level, Tear Down, Trees, Value In Land, Walkstreet, Yard
Faces East
Story 1
Entry Level One
Foundation Slab
Sewer Public Sewer
Water Public
Architectural Style Custom, Ranch
Level or Stories One
Additional Building Shed(s), Corral(s), Stable(s)
New Construction No
Construction Status Fixer,Repairs Major
Schools
Elementary Schools Fern Drive
Middle Schools Parks
High Schools Sunny Hills
School District Fullerton Joint Union High
Others
Senior Community No
Tax ID 02812203
Acceptable Financing Cash, Submit
Horse Property Yes
Horse Feature Riding Trail
Listing Terms Cash, Submit
Financing Cash
Special Listing Condition Standard
Read Less Info
Want to know what your home might be worth? Contact us for a FREE valuation!

Our team is ready to help you sell your home for the highest possible price ASAP

Bought with Susan Sung • Ace Realty

"My job is to find and attract mastery-based agents to the office, protect the culture, and make sure everyone is happy! "





