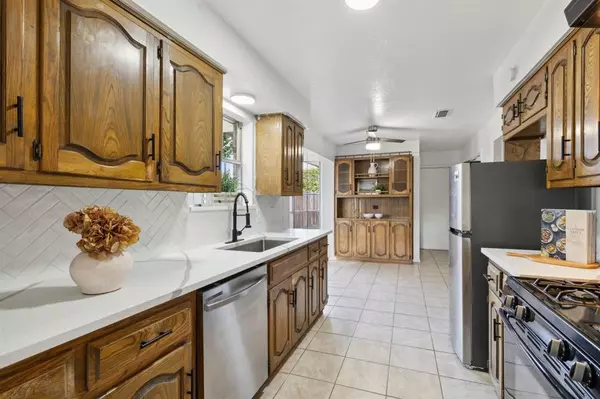$395,000
For more information regarding the value of a property, please contact us for a free consultation.
3 Beds
2 Baths
1,760 SqFt
SOLD DATE : 11/08/2024
Key Details
Property Type Single Family Home
Sub Type Single Family Residence
Listing Status Sold
Purchase Type For Sale
Square Footage 1,760 sqft
Price per Sqft $224
Subdivision University Estates
MLS Listing ID 20719283
Sold Date 11/08/24
Style Ranch,Traditional
Bedrooms 3
Full Baths 2
HOA Y/N None
Year Built 1973
Annual Tax Amount $7,094
Lot Size 9,147 Sqft
Acres 0.21
Property Description
Get ready to enjoy cozy fall days and holidays in your stunning new ranch-style home. The property boasts a well-designed floor plan with two living areas, one featuring a charming stone fireplace and the other offering a dining space with a view of the front lawn flooded with natural light. The 3 spacious bedrooms include a primary bedroom with dual closet spaces and an en-suite bathroom, complete with a vanity area. The kitchen is a delight with upgraded quartz countertops and accent glazed wall tile, creating a welcoming space to cook and relax. Additional upgrades such as interior paint and a striking statement fan in the living space add to the home's appeal. Both bathrooms have been tastefully updated with quartz countertops, shower tiles, new mirrors, toilets, refinished tubs, and stylish herringbone tiling in the shared bathroom. This wonderful home is conveniently located near RISD schools, scenic walking trails, a fun park area, and a variety of dining and coffee options.
Location
State TX
County Dallas
Direction From Hwy 75 Exit Beltline. Head E. on Beltline. Right on Yale. Pass Stop sign. Right on Richland Dr. Left on Baylor Dr. Property on the right
Rooms
Dining Room 2
Interior
Interior Features Built-in Features, Cable TV Available, Double Vanity, Eat-in Kitchen, Granite Counters, High Speed Internet Available, Pantry, Vaulted Ceiling(s), Walk-In Closet(s)
Heating Central, Fireplace(s)
Cooling Central Air, Electric
Flooring Carpet, Ceramic Tile
Fireplaces Number 1
Fireplaces Type Wood Burning
Appliance Dishwasher, Disposal, Gas Range, Gas Water Heater, Plumbed For Gas in Kitchen
Heat Source Central, Fireplace(s)
Laundry Utility Room, Full Size W/D Area
Exterior
Exterior Feature Covered Patio/Porch
Garage Spaces 2.0
Fence Wood
Utilities Available Alley, Cable Available, City Sewer, City Water, Concrete, Curbs, Individual Gas Meter, Sidewalk
Roof Type Composition
Total Parking Spaces 2
Garage Yes
Building
Lot Description Few Trees, Interior Lot, Subdivision
Story One
Foundation Slab
Level or Stories One
Structure Type Brick,Siding
Schools
Elementary Schools Springridge
High Schools Berkner
School District Richardson Isd
Others
Ownership See Agent
Acceptable Financing Cash, Conventional, FHA
Listing Terms Cash, Conventional, FHA
Financing Cash
Read Less Info
Want to know what your home might be worth? Contact us for a FREE valuation!

Our team is ready to help you sell your home for the highest possible price ASAP

©2025 North Texas Real Estate Information Systems.
Bought with Cynthia Casco • The Michael Group
"My job is to find and attract mastery-based agents to the office, protect the culture, and make sure everyone is happy! "






