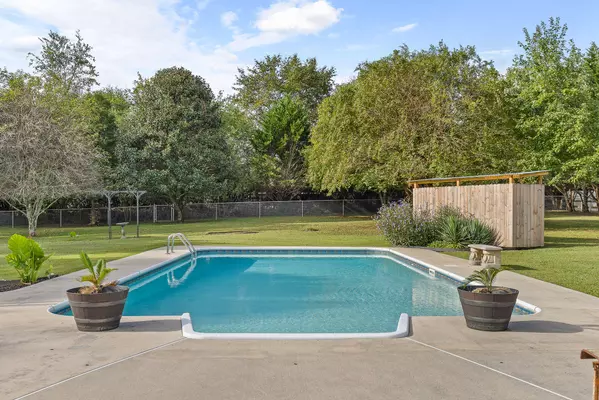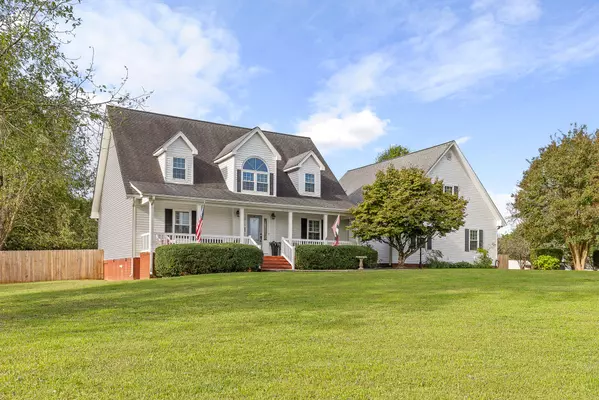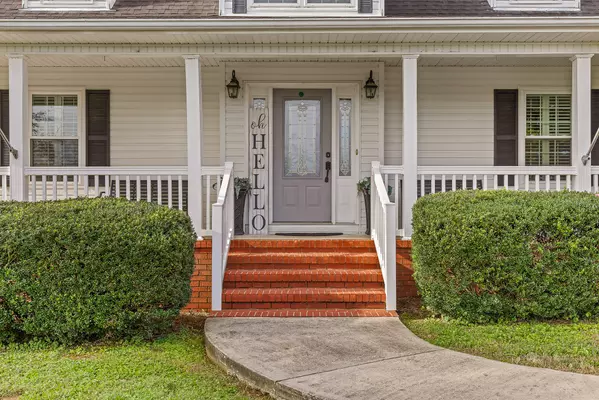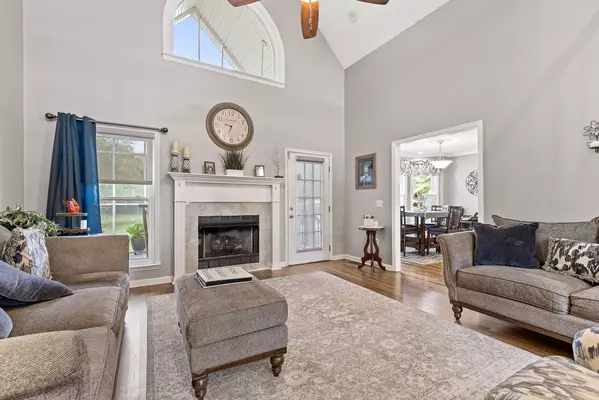$620,000
$619,900
For more information regarding the value of a property, please contact us for a free consultation.
4 Beds
4 Baths
3,280 SqFt
SOLD DATE : 11/08/2024
Key Details
Sold Price $620,000
Property Type Single Family Home
Sub Type Single Family Residence
Listing Status Sold
Purchase Type For Sale
Square Footage 3,280 sqft
Price per Sqft $189
MLS Listing ID 1501035
Sold Date 11/08/24
Bedrooms 4
Full Baths 3
Half Baths 1
Originating Board Greater Chattanooga REALTORS®
Year Built 1999
Lot Size 1.500 Acres
Acres 1.5
Lot Dimensions 200.0X340.73
Property Description
Beautifully maintained 4-bedroom, 3-bathroom home just minutes from Chattanooga. This stunning property is nestled on 1.5 level acres, with a gorgeous backyard oasis featuring a private screened porch and a large 18x36 in-ground pool, perfect for entertaining. With 3,280 square feet of living space, this home boasts a grand foyer entrance, hardwood floors, cathedral ceilings, and granite countertops. Each of the 3 bedrooms has its own private bathroom. Additional highlights include a spacious laundry room, oversized garage, and central vacuum system. Make your appointment today!!
Location
State TN
County Hamilton
Area 1.5
Rooms
Dining Room true
Interior
Interior Features Cathedral Ceiling(s), Ceiling Fan(s), Central Vacuum, Eat-in Kitchen, Tub/shower Combo, Walk-In Closet(s), Whirlpool Tub
Heating Central
Cooling Central Air, Electric, Multi Units
Flooring Hardwood, Tile
Fireplaces Type Family Room
Fireplace Yes
Appliance Microwave, Dishwasher, Built-In Electric Range
Heat Source Central
Laundry Electric Dryer Hookup
Exterior
Exterior Feature Other
Parking Features Garage Door Opener, Kitchen Level
Garage Spaces 2.0
Garage Description Attached, Garage Door Opener, Kitchen Level
Pool In Ground
Community Features None
Utilities Available Cable Available, Electricity Available, Phone Available, Underground Utilities
Roof Type Shingle
Porch Porch - Covered, Porch - Screened
Total Parking Spaces 2
Garage Yes
Building
Faces From downtown Chattanooga, take I-24 East toward Atlanta. Merge onto I-75 North toward Knoxville, then take exit 3A for East Brainerd Road. Continue on East Brainerd Road for about 7 miles. Turn right onto Ooltewah-Ringgold Road and continue for approximately 3 miles. Turn left onto East Brainerd Road and drive for 1 mile, then turn right onto London Lane. Continue for 1.5 miles, then turn left onto Country Estates Drive. The property will be on your right at 11900 Country Estates Drive.
Story Two
Foundation Brick/Mortar
Sewer Septic Tank
Water Public
Structure Type Brick,Other
Schools
Elementary Schools Apison Elementary
Middle Schools Ooltewah Middle
High Schools Ooltewah
Others
Senior Community No
Tax ID 162g A 024
Acceptable Financing Cash, Conventional, FHA, VA Loan
Listing Terms Cash, Conventional, FHA, VA Loan
Special Listing Condition Standard
Read Less Info
Want to know what your home might be worth? Contact us for a FREE valuation!

Our team is ready to help you sell your home for the highest possible price ASAP
"My job is to find and attract mastery-based agents to the office, protect the culture, and make sure everyone is happy! "






