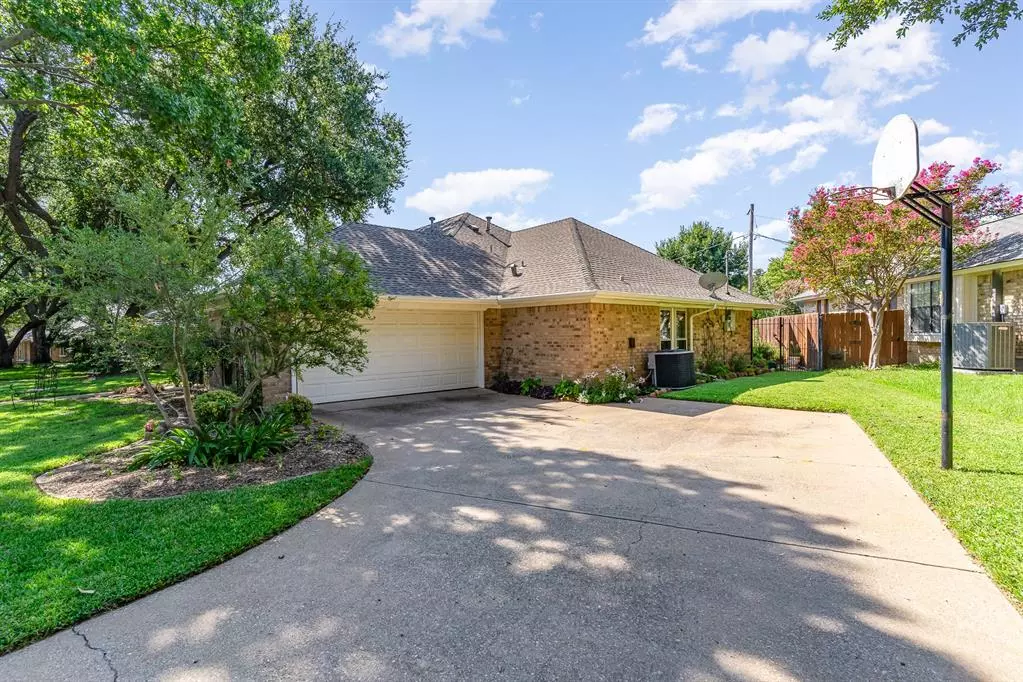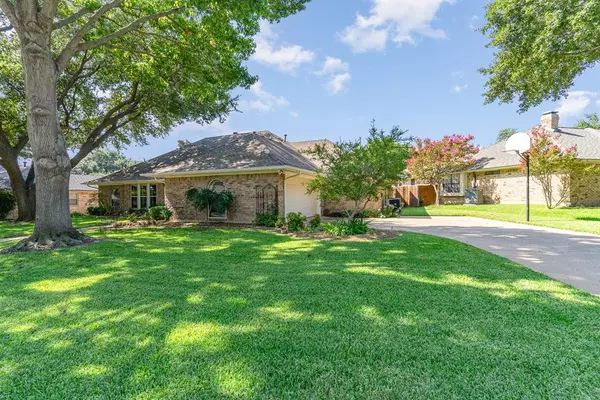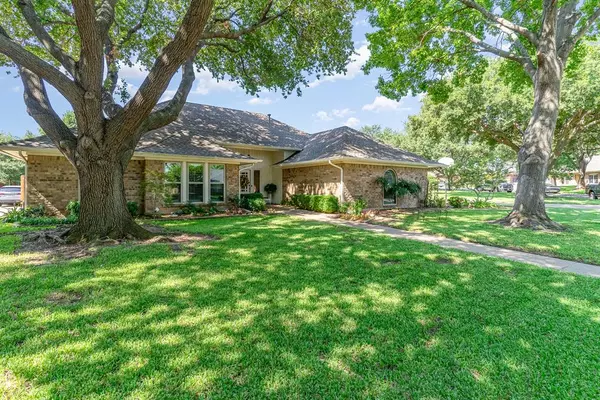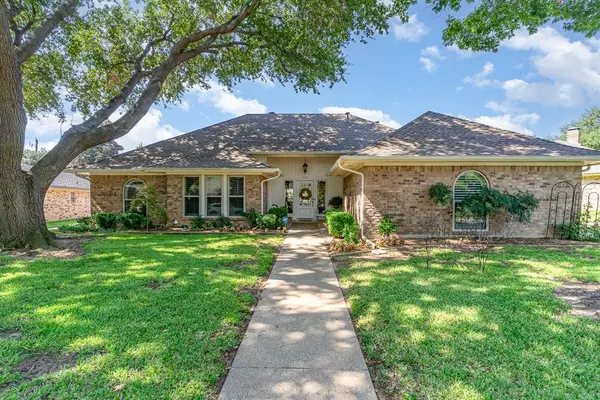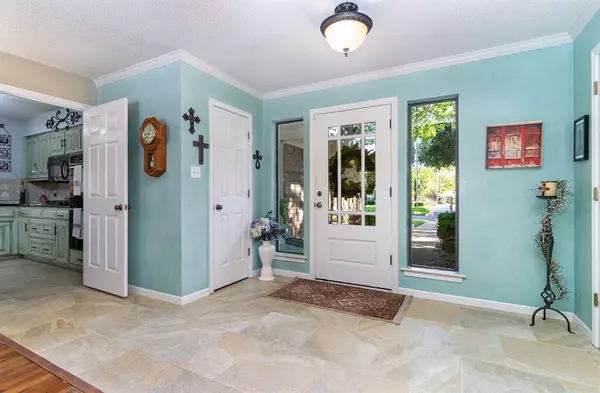$415,000
For more information regarding the value of a property, please contact us for a free consultation.
4 Beds
3 Baths
2,464 SqFt
SOLD DATE : 10/22/2024
Key Details
Property Type Single Family Home
Sub Type Single Family Residence
Listing Status Sold
Purchase Type For Sale
Square Footage 2,464 sqft
Price per Sqft $168
Subdivision Huntwick Six Add
MLS Listing ID 20733421
Sold Date 10/22/24
Style Traditional
Bedrooms 4
Full Baths 2
Half Baths 1
HOA Y/N None
Year Built 1980
Annual Tax Amount $7,704
Lot Size 6,403 Sqft
Acres 0.147
Property Description
Stunning 4-bedroom, 2.5-bath forever home lovingly cared for by the current owners for 34 years, with only one previous owner who lived here for 10 years! From the moment you step inside the custom, authentic Venetian plaster will wow you! Vaulted ceilings create an airy and open feel throughout the spacious living areas. The kitchen boasts granite countertops adding to the homes aesthetics. The thoughtfully designed master bedroom features a private ensuite and is placed in comfortable proximity to the secondary bedrooms for privacy. Triple paned windows and wooden shutters throughout. The private backyard is complete with a Gunite pool and shaded awning. Nestled in a quiet cul-de-sac with great neighbors, this home is located in a highly sought-after school district and provides easy access to I-20 for commuting. This is a home built to last and ready to be cherished! Discounted rate options and no lender fee future refinancing may be available for qualified buyers of this home.
Location
State TX
County Tarrant
Direction Via W Pleasant Ridge Rd and Woodside Dr Follow Park Springs Blvd, W Pleasant Ridge Rd and Woodside Dr to W Mayfield Rd. Continue on W Mayfield Rd. Take Danbury Dr to Alameda Ct.
Rooms
Dining Room 1
Interior
Interior Features Decorative Lighting, Double Vanity, Granite Counters, High Speed Internet Available
Heating Natural Gas
Cooling Ceiling Fan(s), Central Air, Electric
Flooring Ceramic Tile, Laminate
Fireplaces Number 1
Fireplaces Type Brick, Gas, Gas Starter
Appliance Dishwasher, Disposal
Heat Source Natural Gas
Exterior
Exterior Feature Private Yard
Garage Spaces 2.0
Fence Back Yard, Fenced, Wood
Pool Gunite
Utilities Available City Sewer, City Water, Curbs
Roof Type Composition
Total Parking Spaces 2
Garage Yes
Private Pool 1
Building
Lot Description Few Trees, Interior Lot, Landscaped, Subdivision
Story One
Foundation Slab
Level or Stories One
Structure Type Brick
Schools
Elementary Schools Little
High Schools Martin
School District Arlington Isd
Others
Ownership Candy Kiesow, Gary F Kiesow
Acceptable Financing Cash, Conventional, FHA, VA Loan
Listing Terms Cash, Conventional, FHA, VA Loan
Financing Conventional
Read Less Info
Want to know what your home might be worth? Contact us for a FREE valuation!

Our team is ready to help you sell your home for the highest possible price ASAP

©2024 North Texas Real Estate Information Systems.
Bought with Aileen Milton • Burt Ladner Real Estate LLC

"My job is to find and attract mastery-based agents to the office, protect the culture, and make sure everyone is happy! "

