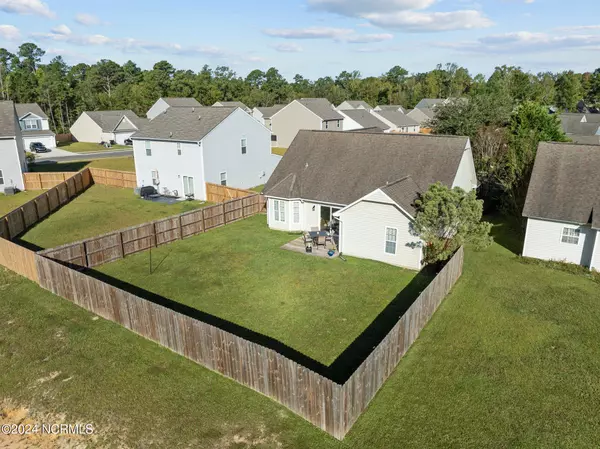$300,000
$300,000
For more information regarding the value of a property, please contact us for a free consultation.
3 Beds
2 Baths
1,575 SqFt
SOLD DATE : 11/07/2024
Key Details
Sold Price $300,000
Property Type Single Family Home
Sub Type Single Family Residence
Listing Status Sold
Purchase Type For Sale
Square Footage 1,575 sqft
Price per Sqft $190
Subdivision Lena Springs Estates
MLS Listing ID 100469539
Sold Date 11/07/24
Style Wood Frame
Bedrooms 3
Full Baths 2
HOA Fees $333
HOA Y/N Yes
Originating Board North Carolina Regional MLS
Year Built 2008
Lot Size 6,970 Sqft
Acres 0.16
Lot Dimensions 60 x 114
Property Description
This 3-bedroom, 2-bath home in the desirable Lena Springs neighborhood of Navassa offers a spacious and welcoming living environment. With an open floor plan, the home features a modern kitchen with granite countertops and plenty of cabinet space. The bonus room over the garage provides extra flexibility—perfect for a home office, playroom, or guest area. Enjoy outdoor living with a large, fenced-in backyard that offers privacy and space for entertaining or relaxing. This home won't last long—schedule your showing today!
Location
State NC
County Brunswick
Community Lena Springs Estates
Zoning R-15
Direction From Wilmington, take 74 West to 421/133 South. Turn left and merge onto 74/76 West. Merge onto Village Rd NE. Turn Right at S Navassa Rd, Left on Broadway St, Left on Main St Left on Forest HIll Dr, Left on JT Westfield Dr. Home is on the Left.
Location Details Mainland
Rooms
Basement None
Primary Bedroom Level Primary Living Area
Interior
Interior Features Master Downstairs, Vaulted Ceiling(s), Ceiling Fan(s), Pantry, Walk-in Shower, Walk-In Closet(s)
Heating Electric, Heat Pump
Cooling Central Air
Flooring LVT/LVP, Carpet, Tile
Fireplaces Type None
Fireplace No
Window Features Blinds
Appliance Stove/Oven - Electric, Refrigerator, Microwave - Built-In, Disposal, Dishwasher
Laundry Laundry Closet, In Kitchen
Exterior
Parking Features Attached, Concrete, Garage Door Opener
Garage Spaces 2.0
Pool None
Waterfront Description None
Roof Type Shingle
Accessibility None
Porch Patio
Building
Story 1
Entry Level One and One Half
Foundation Slab
Sewer Municipal Sewer
Water Municipal Water
New Construction No
Schools
Elementary Schools Belville
Middle Schools Leland
High Schools North Brunswick
Others
Tax ID 029ee001
Acceptable Financing Cash, Conventional, FHA, VA Loan
Listing Terms Cash, Conventional, FHA, VA Loan
Special Listing Condition None
Read Less Info
Want to know what your home might be worth? Contact us for a FREE valuation!

Our team is ready to help you sell your home for the highest possible price ASAP

"My job is to find and attract mastery-based agents to the office, protect the culture, and make sure everyone is happy! "






