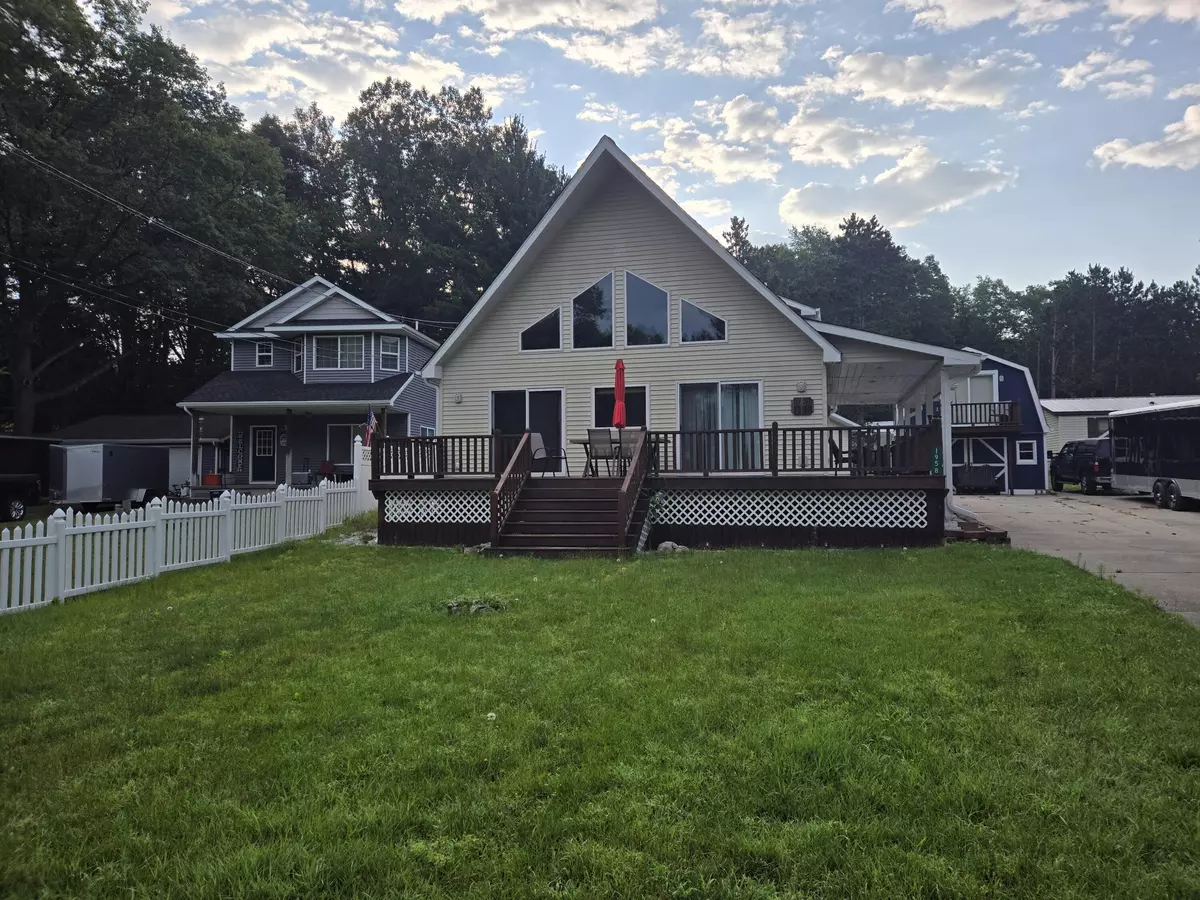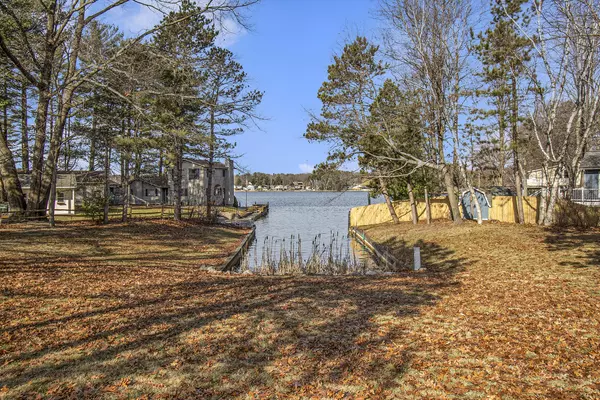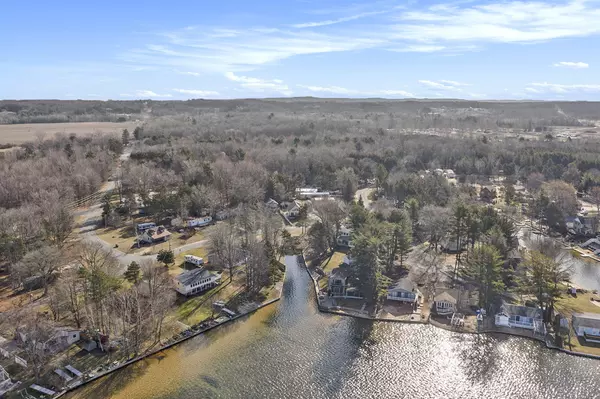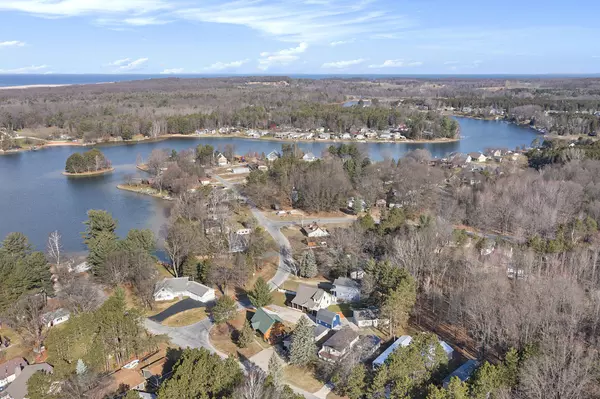$370,000
$449,000
17.6%For more information regarding the value of a property, please contact us for a free consultation.
3 Beds
2 Baths
1,308 SqFt
SOLD DATE : 11/08/2024
Key Details
Sold Price $370,000
Property Type Single Family Home
Sub Type Single Family Residence
Listing Status Sold
Purchase Type For Sale
Square Footage 1,308 sqft
Price per Sqft $282
Municipality Golden Twp
Subdivision Upper Silver Lake Plat No 3 Lot 218
MLS Listing ID 24011539
Sold Date 11/08/24
Style Chalet
Bedrooms 3
Full Baths 2
Year Built 1996
Annual Tax Amount $9,494
Tax Year 2023
Lot Size 0.294 Acres
Acres 0.29
Lot Dimensions 55 X 161
Property Description
Get your Summer Season Started in Style, this Turn-Key home has everything you could ask for!!!!!! Watch the Sunset over Upper Silver Lake from your wrap around deck and enjoy warm summer evenings by the fire pit in the back. Parking for your Boat is right across the Street. You'll love entertaining in this home with it's cathedral ceiling and open floor plan with an abundance of natural light. The home has a lower level Rec Room.
The home also has a 26x40 Garage, a 16x24 Furnished Guest House and a firepit area . There is even an Out Lot right across the street for you Boat! Upper Silver Lake is a Private All Sport Lake,
Location
State MI
County Oceana
Area Masonoceanamanistee - O
Direction NORTH ON 34TH AVE WEST ON FOX RD SOUTH ON WHITE BIRCH DRIVE TO ADDRESS
Rooms
Basement Full
Interior
Interior Features Ceiling Fan(s), Ceramic Floor, Gas/Wood Stove, Guest Quarters, LP Tank Rented, Kitchen Island, Eat-in Kitchen
Heating Forced Air, Wood
Cooling Central Air
Fireplaces Number 1
Fireplaces Type Gas Log, Living Room
Fireplace true
Window Features Storms,Screens,Insulated Windows,Window Treatments
Appliance Washer, Refrigerator, Range, Oven, Microwave, Dryer, Dishwasher
Laundry Main Level
Exterior
Exterior Feature Porch(es), Patio, Deck(s)
Parking Features Detached
Garage Spaces 4.0
Utilities Available Broadband
Waterfront Description Lake
View Y/N No
Street Surface Paved
Garage Yes
Building
Lot Description Level, Recreational
Story 2
Sewer Septic Tank
Water Well
Architectural Style Chalet
Structure Type Vinyl Siding
New Construction No
Schools
School District Hart
Others
Tax ID 006-703-218-00
Acceptable Financing Cash, FHA, VA Loan, Conventional
Listing Terms Cash, FHA, VA Loan, Conventional
Read Less Info
Want to know what your home might be worth? Contact us for a FREE valuation!

Our team is ready to help you sell your home for the highest possible price ASAP

"My job is to find and attract mastery-based agents to the office, protect the culture, and make sure everyone is happy! "






