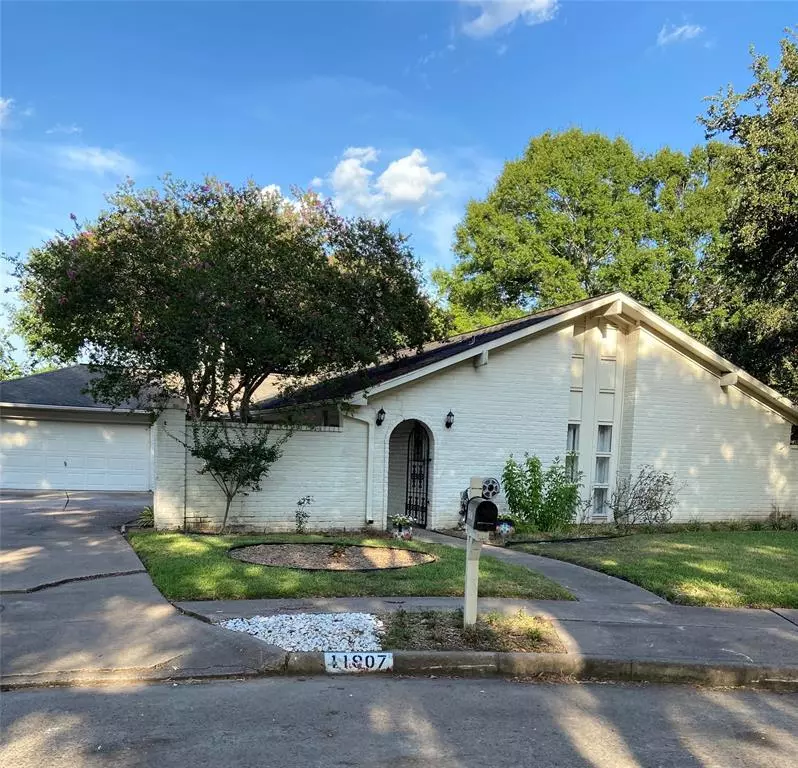$310,000
For more information regarding the value of a property, please contact us for a free consultation.
4 Beds
2 Baths
2,351 SqFt
SOLD DATE : 11/07/2024
Key Details
Property Type Single Family Home
Listing Status Sold
Purchase Type For Sale
Square Footage 2,351 sqft
Price per Sqft $131
Subdivision Glenshire
MLS Listing ID 96461046
Sold Date 11/07/24
Style Contemporary/Modern
Bedrooms 4
Full Baths 2
HOA Fees $46/ann
HOA Y/N 1
Year Built 1974
Annual Tax Amount $5,418
Tax Year 2023
Lot Size 9,290 Sqft
Acres 0.2133
Property Description
Beautiful brick one-story home on Cul-de-Sac. Private courtyard with open porch. Formal living and dining room, great size family room with high ceiling, wood burning fireplace, built-ins and lots of natural light. Tile floors through-out the home. Living/dining area features crown molding, modern barn door,and neutral colors through out home. AT&T fiber internet installed. Spacious primary bedroom w walk-in closet, shower - Kitchen has gas cooktop, pull out drawer storage, pantry - in house utility w space for second refrigerator or freezer, storage room off garage - Great home for busy family in friendly and quite neighborhood. Subdivision has two pools, tennis courts, and parks - Easy access to Beltway 8, Hwy 59/69, Medical Center, Galleria, Shopping centers.
Location
State TX
County Harris
Area Brays Oaks
Rooms
Bedroom Description All Bedrooms Down,Primary Bed - 1st Floor,Walk-In Closet
Other Rooms Breakfast Room, Family Room, Formal Dining, Formal Living, Living Area - 1st Floor, Living/Dining Combo, Utility Room in House
Master Bathroom Primary Bath: Double Sinks, Primary Bath: Shower Only, Secondary Bath(s): Tub/Shower Combo
Kitchen Breakfast Bar, Pantry, Pots/Pans Drawers
Interior
Interior Features Crown Molding, Fire/Smoke Alarm, High Ceiling, Refrigerator Included, Window Coverings
Heating Central Gas
Cooling Central Electric
Flooring Tile
Fireplaces Number 1
Fireplaces Type Wood Burning Fireplace
Exterior
Exterior Feature Back Yard, Back Yard Fenced, Patio/Deck, Porch, Side Yard, Subdivision Tennis Court
Parking Features Attached Garage
Garage Spaces 2.0
Garage Description Auto Garage Door Opener
Roof Type Composition
Street Surface Concrete,Curbs
Private Pool No
Building
Lot Description Cul-De-Sac, Subdivision Lot
Story 1
Foundation Slab
Lot Size Range 0 Up To 1/4 Acre
Sewer Public Sewer
Water Public Water
Structure Type Brick
New Construction No
Schools
Elementary Schools Bell Elementary School (Houston)
Middle Schools Welch Middle School
High Schools Westbury High School
School District 27 - Houston
Others
HOA Fee Include Clubhouse,Courtesy Patrol,Grounds,Recreational Facilities
Senior Community No
Restrictions Deed Restrictions
Tax ID 105-471-000-0019
Ownership Full Ownership
Energy Description Ceiling Fans
Acceptable Financing Cash Sale, Conventional, FHA, Seller May Contribute to Buyer's Closing Costs, VA
Tax Rate 2.1148
Disclosures Sellers Disclosure
Listing Terms Cash Sale, Conventional, FHA, Seller May Contribute to Buyer's Closing Costs, VA
Financing Cash Sale,Conventional,FHA,Seller May Contribute to Buyer's Closing Costs,VA
Special Listing Condition Sellers Disclosure
Read Less Info
Want to know what your home might be worth? Contact us for a FREE valuation!

Our team is ready to help you sell your home for the highest possible price ASAP

Bought with Premier Properties

"My job is to find and attract mastery-based agents to the office, protect the culture, and make sure everyone is happy! "






