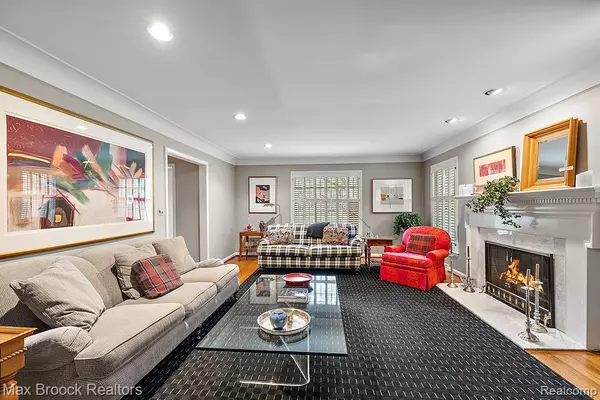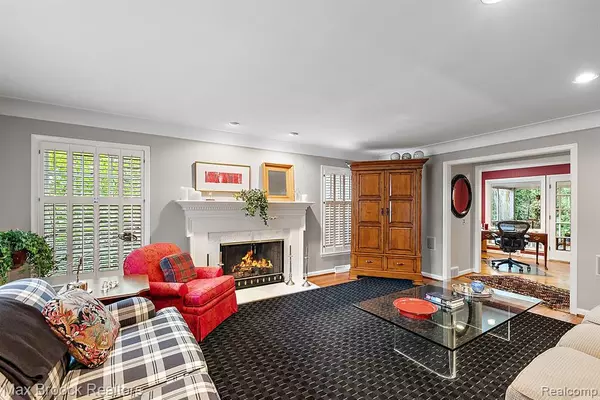$912,500
$890,000
2.5%For more information regarding the value of a property, please contact us for a free consultation.
4 Beds
3 Baths
3,044 SqFt
SOLD DATE : 11/07/2024
Key Details
Sold Price $912,500
Property Type Single Family Home
Sub Type Single Family Residence
Listing Status Sold
Purchase Type For Sale
Square Footage 3,044 sqft
Price per Sqft $299
Municipality Bloomfield Twp
Subdivision Bloomfield Twp
MLS Listing ID 20240071585
Sold Date 11/07/24
Style Colonial
Bedrooms 4
Full Baths 2
Half Baths 1
HOA Fees $17/ann
HOA Y/N true
Originating Board Realcomp
Year Built 1958
Annual Tax Amount $11,876
Lot Size 0.270 Acres
Acres 0.27
Lot Dimensions 100 X 128 X 95 X 131
Property Description
Discover the charm of this classic Bloomfield Village home, featuring a thoughtful layout, perfect for everyday living. Enjoy the warmth of two fireplaces—one in the living room and another in the spacious family room. The three-season room provides a serene spot to relax and take in views of the private backyard. The bright, expansive kitchen connects to the family room, offering picturesque views of the outdoors. A lovely butler's pantry enhances the kitchen’s functionality, providing direct access to the generously sized dining room. Upstairs, you'll find a generous primary bedroom along with three additional bedrooms and two full bathrooms, ensuring ample space for family and guests. The lower level boasts a versatile rec room, adding to your living space, along with abundant storage options. Step outside to enjoy the beautifully landscaped backyard, complete with a brick paver patio for your enjoyment. This lovely home in Bloomfield Village is a real treasure. Come experience it for yourself!
Location
State MI
County Oakland
Area Oakland County - 70
Direction Take Cranbrook Rd north from Maple Road. Veer left at the Cranbrook/Covington split to stay on Covington Road. Turn immediately left onto Covington Pl. The house will be on the left.
Rooms
Basement Partial
Interior
Heating Forced Air
Cooling Central Air
Fireplaces Type Living Room, Family Room
Fireplace true
Appliance Washer, Refrigerator, Oven, Microwave, Disposal, Dishwasher, Built-In Electric Oven
Exterior
Exterior Feature Patio, Porch(es)
Parking Features Attached
Garage Spaces 2.0
View Y/N No
Roof Type Asphalt
Garage Yes
Building
Story 2
Sewer Public
Water Public
Architectural Style Colonial
Structure Type Brick
Others
Tax ID 1927429012
Acceptable Financing Cash, Conventional
Listing Terms Cash, Conventional
Read Less Info
Want to know what your home might be worth? Contact us for a FREE valuation!

Our team is ready to help you sell your home for the highest possible price ASAP

"My job is to find and attract mastery-based agents to the office, protect the culture, and make sure everyone is happy! "






