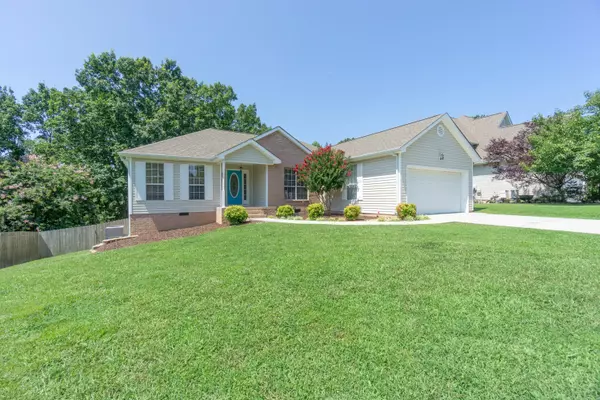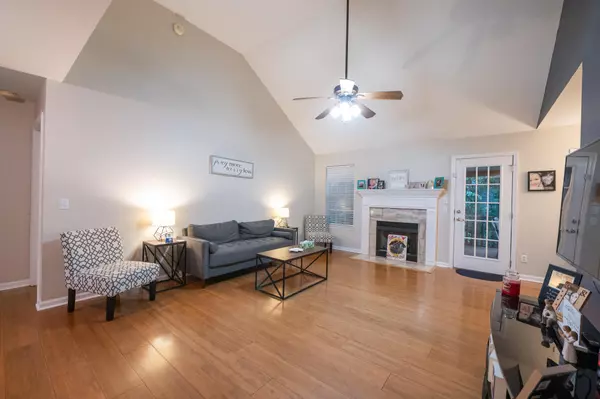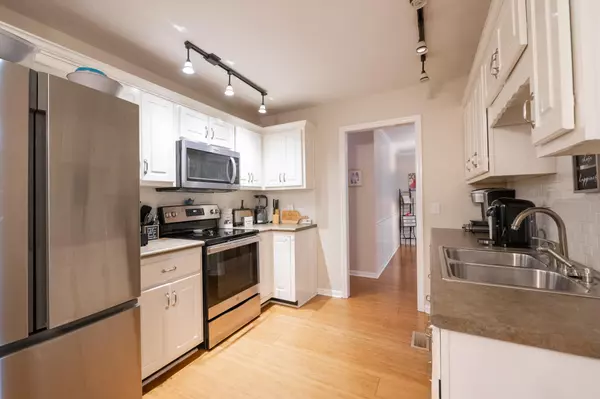$328,900
$328,900
For more information regarding the value of a property, please contact us for a free consultation.
3 Beds
2 Baths
1,509 SqFt
SOLD DATE : 11/07/2024
Key Details
Sold Price $328,900
Property Type Single Family Home
Sub Type Single Family Residence
Listing Status Sold
Purchase Type For Sale
Square Footage 1,509 sqft
Price per Sqft $217
Subdivision Hamilton On Hunter West
MLS Listing ID 1500784
Sold Date 11/07/24
Style Ranch,Other
Bedrooms 3
Full Baths 2
Originating Board Greater Chattanooga REALTORS®
Year Built 1998
Lot Size 0.370 Acres
Acres 0.37
Lot Dimensions 80.0X200.0
Property Description
Welcome to 6172 Chandler Hill Road! This meticulously maintained, one-level, three-bedroom, two-bath home is ready for its new owners! Nestled in the highly sought-after Hamilton on Hunter subdivision, it truly has it all!
As you step inside, you'll appreciate the open concept design that seamlessly connects the living room, dining area, and updated eat-in kitchen. The kitchen boasts stainless steel appliances, elegant white cabinets, and ample counter space, making it perfect for any home chef. The beautiful bamboo hardwood floors in the living and dining areas add a warm touch.
Off the living area, you'll find the spacious primary bedroom featuring an en suite bath with dual vanities and a generous walk-in closet. Step outside to the large screened porch and deck, ideal for gatherings or relaxing evenings. The expansive fenced backyard offers plenty of room for play or gardening, making it a true outdoor oasis.
On the opposite side of the home, there are two additional well-appointed bedrooms, a full bath, and a spacious laundry room that leads to the two-car garage.
The charm of this beautiful home, paired with its inviting neighborhood, makes it irresistible. Schedule your showing today!
Furniture is available to be purchased separate from the sale of the home.
Location
State TN
County Hamilton
Area 0.37
Rooms
Dining Room true
Interior
Interior Features Eat-in Kitchen, En Suite, High Ceilings, Pantry, Separate Dining Room, Tub/shower Combo, Walk-In Closet(s)
Heating Central, Natural Gas
Cooling Central Air, Electric
Flooring Carpet, Hardwood, Tile
Fireplaces Number 1
Fireplaces Type Gas Log, Living Room
Equipment None
Fireplace Yes
Window Features Insulated Windows
Appliance Water Heater, Stainless Steel Appliance(s), Range Hood, Microwave, Gas Water Heater, Free-Standing Refrigerator, Free-Standing Range, Exhaust Fan, Electric Water Heater, Electric Range, Electric Oven, Disposal, Dishwasher
Heat Source Central, Natural Gas
Laundry Electric Dryer Hookup, Gas Dryer Hookup, Laundry Room, Washer Hookup
Exterior
Exterior Feature None
Parking Features Concrete, Driveway, Garage, Garage Faces Front, Off Street
Garage Spaces 2.0
Garage Description Attached, Concrete, Driveway, Garage, Garage Faces Front, Off Street
Pool None
Utilities Available Cable Available, Electricity Available, Natural Gas Available, Water Available, Underground Utilities
Roof Type Asphalt,Shingle
Porch Deck, Porch - Covered
Total Parking Spaces 2
Garage Yes
Building
Lot Description Gentle Sloping, Wooded
Faces I75 North - Exit 11 - Left onto US11/64 - Left on Hunter Road at Traffic Light - Left on Teal Lane - Right on White Tail Drive - Left on Chandler Hill Road - Home is on Right.
Story One
Foundation Block
Sewer Septic Tank
Water Public
Architectural Style Ranch, Other
Additional Building None
Structure Type Vinyl Siding
Schools
Elementary Schools Wallace A. Smith Elementary
Middle Schools Hunter Middle
High Schools Central High School
Others
Senior Community No
Tax ID 113o D 039
Acceptable Financing Cash, Conventional, FHA, VA Loan
Listing Terms Cash, Conventional, FHA, VA Loan
Special Listing Condition Standard
Read Less Info
Want to know what your home might be worth? Contact us for a FREE valuation!

Our team is ready to help you sell your home for the highest possible price ASAP
"My job is to find and attract mastery-based agents to the office, protect the culture, and make sure everyone is happy! "






