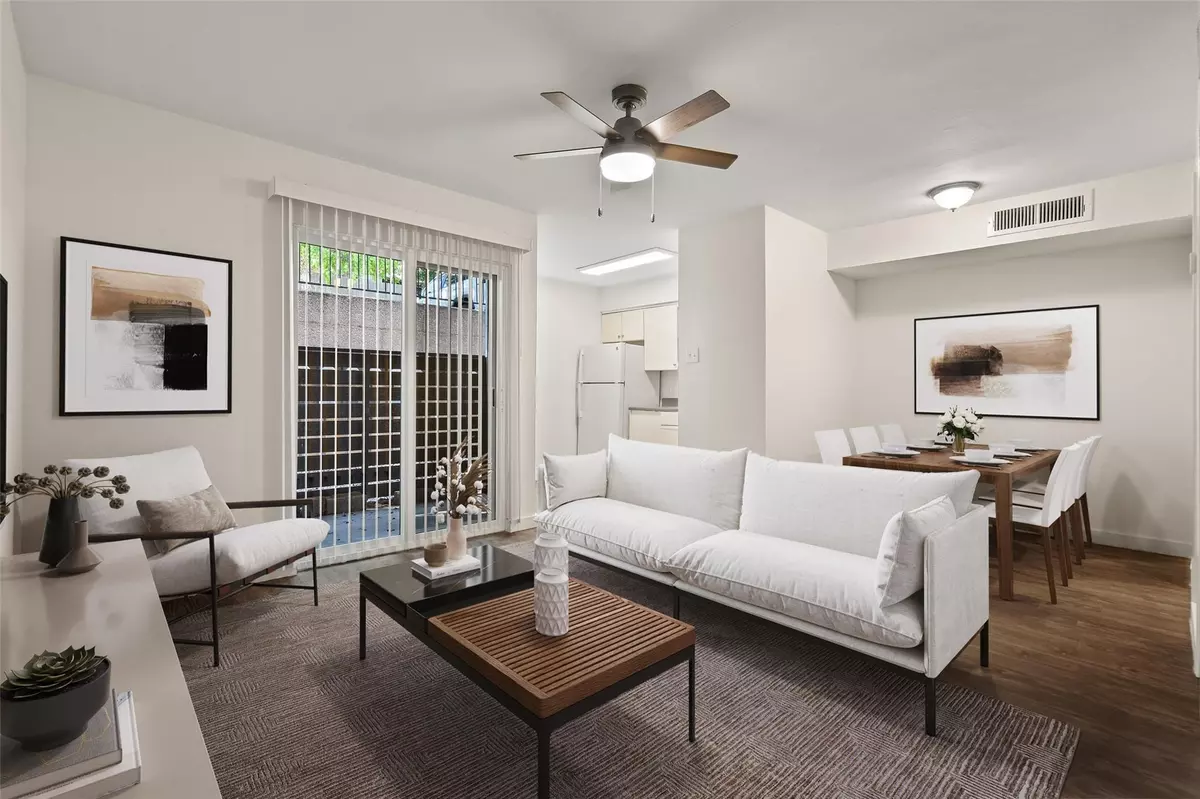$144,500
For more information regarding the value of a property, please contact us for a free consultation.
1 Bed
1 Bath
464 SqFt
SOLD DATE : 11/06/2024
Key Details
Property Type Condo
Sub Type Condominium
Listing Status Sold
Purchase Type For Sale
Square Footage 464 sqft
Price per Sqft $297
Subdivision Silverado
MLS Listing ID 4256078
Sold Date 11/06/24
Style 1st Floor Entry,Low Rise (1-3 Stories)
Bedrooms 1
Full Baths 1
HOA Fees $265/mo
Originating Board actris
Year Built 1984
Annual Tax Amount $3,482
Tax Year 2023
Lot Size 1,241 Sqft
Property Description
This charming first-floor unit at 1840 Burton Dr. offers a welcoming retreat ideal for first-time homebuyers or astute investors seeking a property that rents with ease. Step into a space where natural light pours in through two expansive sliding doors, leading out to a cozy sitting patio. Freshly painted white walls and beautiful laminate flooring throughout. The heart of the home features a spacious primary bedroom equipped with an en-suite bathroom and a generous walk-in closet presents ample storage, making organization a breeze and keeping your living space pristine. Positioned favorably close to E Riverside and Downtown Austin, 1840 Burton Dr. is more than just a home; it's your gateway to the energetic city life. With easy access to local entertainment, dining, and cultural hubs, you can immerse yourself in the best that Austin has to offer, all while having a serene space to return to. Don't forget to take advantage of the community pool. Low HOA fees include trash, water, sewer, and cable, adding even more value to this attractive property. Come see this gem because condos in this rare price point do not last long!
Location
State TX
County Travis
Rooms
Main Level Bedrooms 1
Interior
Interior Features Ceiling Fan(s), No Interior Steps, Open Floorplan, Primary Bedroom on Main, Walk-In Closet(s)
Heating Central
Cooling Central Air
Flooring Laminate, Tile
Fireplace Y
Appliance Dishwasher, Microwave, Free-Standing Electric Oven, Free-Standing Refrigerator
Exterior
Exterior Feature None
Fence None
Pool None
Community Features Cluster Mailbox, Common Grounds, Google Fiber, Picnic Area, Pool
Utilities Available Cable Available, Electricity Connected, High Speed Internet, Sewer Connected, Water Connected
Waterfront Description None
View None
Roof Type Composition,Shingle
Accessibility None
Porch Patio
Total Parking Spaces 1
Private Pool No
Building
Lot Description Sprinkler - Automatic, Trees-Large (Over 40 Ft)
Faces West
Foundation Slab
Sewer Public Sewer
Water Public
Level or Stories One
Structure Type Brick
New Construction No
Schools
Elementary Schools Sanchez
Middle Schools Lively
High Schools Travis
School District Austin Isd
Others
HOA Fee Include Cable TV,Common Area Maintenance,Sewer,Trash,Water
Restrictions None
Ownership Common
Acceptable Financing Cash, Conventional
Tax Rate 1.8
Listing Terms Cash, Conventional
Special Listing Condition Standard
Read Less Info
Want to know what your home might be worth? Contact us for a FREE valuation!

Our team is ready to help you sell your home for the highest possible price ASAP
Bought with Coldwell Banker Realty

"My job is to find and attract mastery-based agents to the office, protect the culture, and make sure everyone is happy! "

