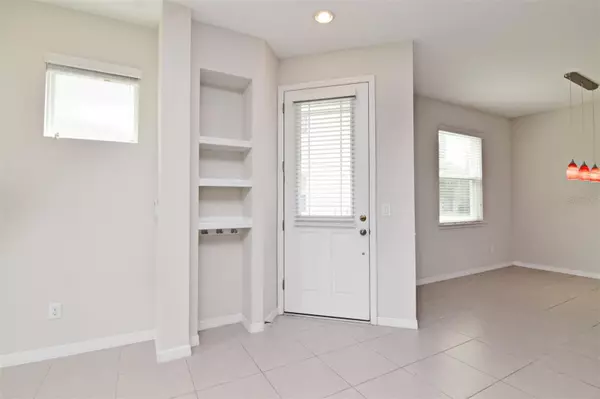$350,000
$375,000
6.7%For more information regarding the value of a property, please contact us for a free consultation.
3 Beds
3 Baths
1,742 SqFt
SOLD DATE : 11/04/2024
Key Details
Sold Price $350,000
Property Type Townhouse
Sub Type Townhouse
Listing Status Sold
Purchase Type For Sale
Square Footage 1,742 sqft
Price per Sqft $200
Subdivision Brighton Park
MLS Listing ID O6239268
Sold Date 11/04/24
Bedrooms 3
Full Baths 2
Half Baths 1
Construction Status Appraisal,Financing
HOA Fees $426/mo
HOA Y/N Yes
Originating Board Stellar MLS
Year Built 2017
Annual Tax Amount $3,792
Lot Size 3,049 Sqft
Acres 0.07
Property Description
This gated community is conveniently located in the charming and upscale city of Belle Isle. Upon walking into this beautiful townhome, it offers a spacious open concept with upgraded tray ceilings adding a designer look, the room offers a lot of windows, a large sliding glass door with a calming view of an open greenspace. The beautiful all white Kitchen features 42” cabinets and white quartz countertops, upgraded Whirlpool appliances, an island that will offer more seating for your family and guest. There is a convenient half bath located downstairs on the way to the oversized two car garage that has lots of storage space and customized wood shelves. All the spacious bedrooms and large hallway bathroom can be found on the second floor as well as the laundry room that has a newer washer and dryer as well as a space for a soaking sink to be installed. The home features 2” white blinds as well as new upgraded fans and a smart thermostat. The Primary suite offers plenty of natural light, tray ceilings, big windows that have views of the beautiful greenspace, dual walk-in closets and of course a private en-suite bath. The primary bath has a large layout that features a garden tub, separate stand-up glass enclosed shower, and two sinks. On the exterior you'll see your two-car garage, brick-paved driveway and walkway to the front door and a concrete pad on the outside of the sliding glass doors and again views of the luscious green space. This community's amenities include a community pool and cabana, a playground and recreational area. Brighton Park is centrally located for easy access to everything Orlando has to offer - Lake Conway, Downtown Orlando, Orlando International Airport, theme parks, shops, restaurants. You are also walking distance to Warren Park and Lake Conway where boats and kayaking is permitted. Contact me for a showing today.
Location
State FL
County Orange
Community Brighton Park
Zoning PD
Interior
Interior Features Ceiling Fans(s), Kitchen/Family Room Combo, Open Floorplan, PrimaryBedroom Upstairs, Thermostat, Walk-In Closet(s)
Heating Central
Cooling Central Air
Flooring Carpet, Ceramic Tile, Other
Furnishings Unfurnished
Fireplace false
Appliance Dishwasher, Disposal, Dryer, Electric Water Heater, Microwave, Range, Refrigerator, Washer
Laundry Inside, Laundry Room, Upper Level
Exterior
Exterior Feature Rain Gutters, Sidewalk, Sliding Doors
Parking Features Driveway, Garage Door Opener
Garage Spaces 2.0
Community Features Deed Restrictions, Gated Community - No Guard, Park, Playground, Pool, Sidewalks
Utilities Available Electricity Connected, Public
View Garden, Trees/Woods
Roof Type Shingle
Attached Garage true
Garage true
Private Pool No
Building
Story 2
Entry Level Two
Foundation Slab
Lot Size Range 0 to less than 1/4
Sewer Public Sewer
Water Public
Architectural Style Contemporary
Structure Type Block,Stucco,Wood Frame
New Construction false
Construction Status Appraisal,Financing
Schools
Elementary Schools Shenandoah Elem
Middle Schools Conway Middle
High Schools Oak Ridge High
Others
Pets Allowed Cats OK, Dogs OK
HOA Fee Include Pool,Private Road
Senior Community No
Ownership Fee Simple
Monthly Total Fees $426
Membership Fee Required Required
Special Listing Condition None
Read Less Info
Want to know what your home might be worth? Contact us for a FREE valuation!

Our team is ready to help you sell your home for the highest possible price ASAP

© 2025 My Florida Regional MLS DBA Stellar MLS. All Rights Reserved.
Bought with HONEST REAL ESTATE COMPANY
"My job is to find and attract mastery-based agents to the office, protect the culture, and make sure everyone is happy! "






