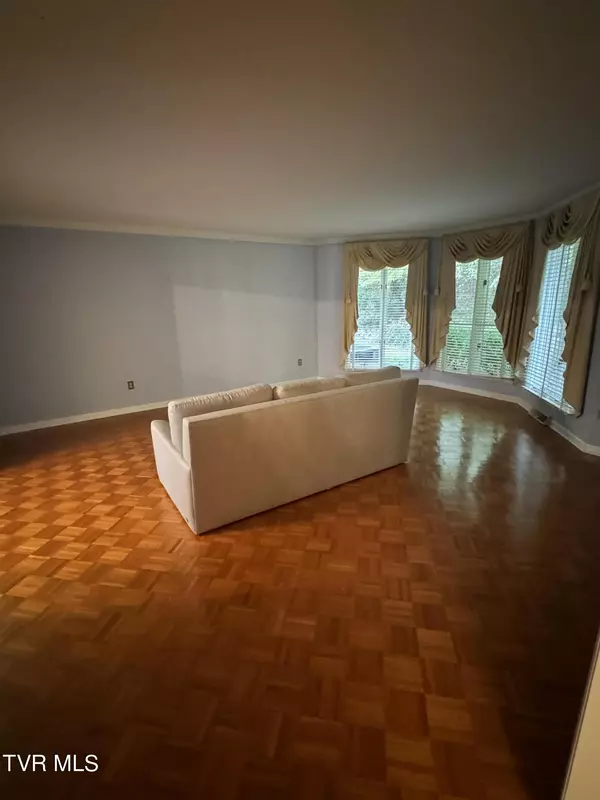$360,500
$375,000
3.9%For more information regarding the value of a property, please contact us for a free consultation.
2 Beds
3 Baths
2,358 SqFt
SOLD DATE : 11/06/2024
Key Details
Sold Price $360,500
Property Type Single Family Home
Sub Type PUD
Listing Status Sold
Purchase Type For Sale
Square Footage 2,358 sqft
Price per Sqft $152
Subdivision Tara Hills
MLS Listing ID 9972338
Sold Date 11/06/24
Style Townhouse
Bedrooms 2
Full Baths 2
Half Baths 1
HOA Fees $125/mo
HOA Y/N Yes
Total Fin. Sqft 2358
Originating Board Tennessee/Virginia Regional MLS
Year Built 1984
Lot Dimensions Common Area
Property Description
Move in ready brick townhouse in beautiful Tara Hills. As you enter the unit you'll be greeted by a large foyer with two walk in closets. Off the foyer you will see the powder room for your guests. The formal living room is oversized and will accommodate the larges of furniture. Proceed to the formal dining room and you'll see a room suitable for a table for 10 plus your other pieces of furniture. The kitchen offers top of the line appliances, an eat in area and a sitting area complete with a gas fireplace. As you proceed down the hallway you'll approach the second bedroom complete with an en suite bath and closet so large and appealing your guests won't want to leave. At the end of the hallway is the laundry room and primary bedroom and bath. This bedroom will provide plenty of space for large furniture and features a walk in closet you will have trouble filling. The bath offers a separate shower and brand new walk in tub. Adjacent to the primary bedroom (and accessible from the dining room) you will find a den with recessed lighting, brick flooring and large windows to allow for natural light. To complete this gem is a one car garage.. Call an agent of your choice to view this immaculate townhouse today. HOA covers all common ground, mulching each year and mowing. This is a true townhouse and owners are responsible for landscaping from the unit out 5 feet.
Location
State TN
County Sullivan
Community Tara Hills
Zoning R2
Direction Volunteer Parkway travel East on State St under the Bristol sign. Continue through the stop light at Pennsylvania Ave go until you reach King College Rd. Take a left and continue until you reach Old Jonesboro Rd. Take the 5th right onto Galway Rd bear left on Donegal Way. 2nd Driveway on right
Rooms
Basement Crawl Space
Interior
Interior Features Central Vacuum, Eat-in Kitchen, Entrance Foyer, Handicap Modified, Kitchen Island, Pantry, Solid Surface Counters, Walk-In Closet(s)
Heating Forced Air, Natural Gas
Cooling Ceiling Fan(s), Central Air
Flooring Brick, Laminate, Marble, Parquet
Fireplaces Number 1
Fireplaces Type Kitchen
Fireplace Yes
Window Features Double Pane Windows
Appliance Convection Oven, Cooktop, Dishwasher, Disposal, Microwave, Refrigerator
Heat Source Forced Air, Natural Gas
Laundry Electric Dryer Hookup, Washer Hookup
Exterior
Parking Features Attached, Garage Door Opener
Garage Spaces 1.0
Utilities Available Electricity Connected, Natural Gas Connected, Sewer Connected, Cable Connected, Underground Utilities
Amenities Available Landscaping
Roof Type Shingle
Topography Level
Total Parking Spaces 1
Building
Entry Level One
Foundation Block
Sewer Public Sewer
Water Public
Architectural Style Townhouse
Structure Type Brick
New Construction No
Schools
Elementary Schools Holston View
Middle Schools Tennessee Middle
High Schools Tennessee
Others
Senior Community No
Tax ID 022c B 002.00
Acceptable Financing Cash, Conventional, FHA, VA Loan
Listing Terms Cash, Conventional, FHA, VA Loan
Read Less Info
Want to know what your home might be worth? Contact us for a FREE valuation!

Our team is ready to help you sell your home for the highest possible price ASAP
Bought with Cathy Armstrong • Heritage Homes at Sixth St., Inc.
"My job is to find and attract mastery-based agents to the office, protect the culture, and make sure everyone is happy! "






