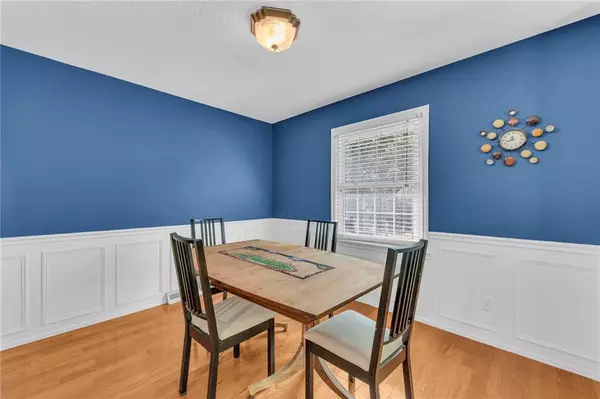$290,000
$290,000
For more information regarding the value of a property, please contact us for a free consultation.
4 Beds
3 Baths
2,278 SqFt
SOLD DATE : 11/06/2024
Key Details
Sold Price $290,000
Property Type Single Family Home
Sub Type Single Family Residence
Listing Status Sold
Purchase Type For Sale
Square Footage 2,278 sqft
Price per Sqft $127
Subdivision Birchwood Hills
MLS Listing ID 2509340
Sold Date 11/06/24
Style Traditional
Bedrooms 4
Full Baths 2
Half Baths 1
HOA Fees $6/ann
Originating Board hmls
Year Built 1966
Annual Tax Amount $4,174
Lot Size 9,558 Sqft
Acres 0.21942149
Lot Dimensions 79x119x81x119 +/-
Property Description
Nestled in a charming neighborhood, this unique residence sits on winding roads lined with small hills, mature trees, and abundant character. As you approach, a welcoming covered porch with a storm door invites you inside, where a stone foyer greets you. The spacious living room, bathed in natural light from a large picture window, features plush carpeting and flows seamlessly into the dining room, which boasts wood flooring, a chair rail, and wood-trimmed lower walls. The updated kitchen is a cook's dream with granite countertops, a gas cooktop with a vent hood, double built-in ovens, a prep peninsula, and a generous pantry. The breakfast area, overlooking the expansive backyard, opens to a patio, perfect for morning coffee. A convenient pass-through window between the kitchen and the family room makes entertaining easy and adds to the open feel of the home. Just a few steps down, the family room is a cozy retreat with a wood-burning masonry fireplace, plush carpet, and a sliding glass door leading to a lower patio. The backyard is ideal for outdoor fun and relaxation, with a playset, sandbox, and custom-built patio benches that all remain with the home. The mudroom, situated between the garage, laundry, and updated half bath, features luxury vinyl tile for easy maintenance. Upstairs, the owner’s suite offers dual closets, plush carpeting, and an updated ensuite bathroom with a rain shower and a ledge-tile wall. Three additional bedrooms, one currently serving as an office and another offering access to attic storage, all feature wood flooring and share an updated hall bath. Fresh exterior paint, proximity to Gambril Tract Park and Minor Park with cricket fields, pickleball courts, tennis and basketball courts, and access to the Blue River Parkway Trailhead, make this home truly special.
Location
State MO
County Jackson
Rooms
Other Rooms Breakfast Room, Fam Rm Gar Level, Mud Room
Basement Concrete, Partial
Interior
Interior Features Ceiling Fan(s), Kitchen Island, Pantry
Heating Forced Air
Cooling Attic Fan, Electric
Flooring Carpet, Luxury Vinyl Tile, Tile, Wood
Fireplaces Number 1
Fireplaces Type Family Room, Gas Starter, Masonry, Wood Burning
Fireplace Y
Appliance Cooktop, Dishwasher, Disposal, Double Oven, Refrigerator, Built-In Oven, Stainless Steel Appliance(s)
Laundry Laundry Room, Main Level
Exterior
Exterior Feature Storm Doors
Garage true
Garage Spaces 2.0
Fence Metal, Wood
Roof Type Composition
Building
Lot Description City Lot, Level, Treed
Entry Level 2 Stories,Side/Side Split
Sewer City/Public
Water Public
Structure Type Brick & Frame,Brick Trim
Schools
Elementary Schools Warford
Middle Schools Ervin
High Schools Ruskin
School District Hickman Mills
Others
Ownership Private
Acceptable Financing Cash, Conventional, FHA, VA Loan
Listing Terms Cash, Conventional, FHA, VA Loan
Read Less Info
Want to know what your home might be worth? Contact us for a FREE valuation!

Our team is ready to help you sell your home for the highest possible price ASAP


"My job is to find and attract mastery-based agents to the office, protect the culture, and make sure everyone is happy! "






