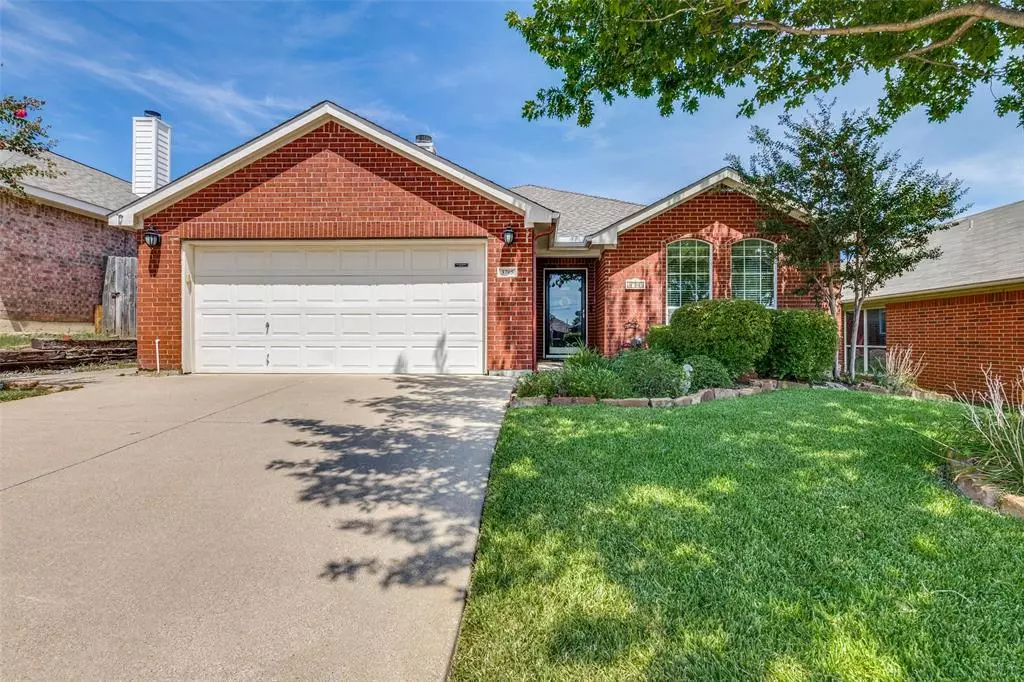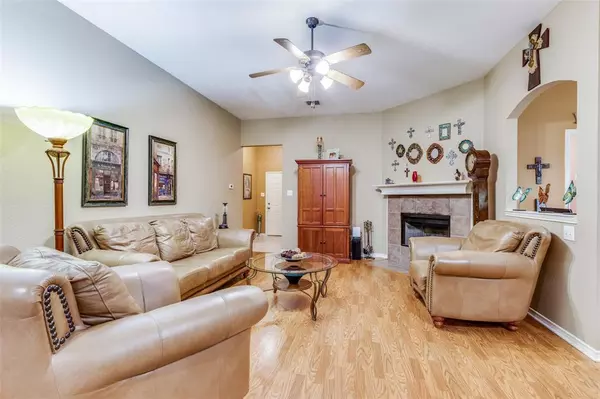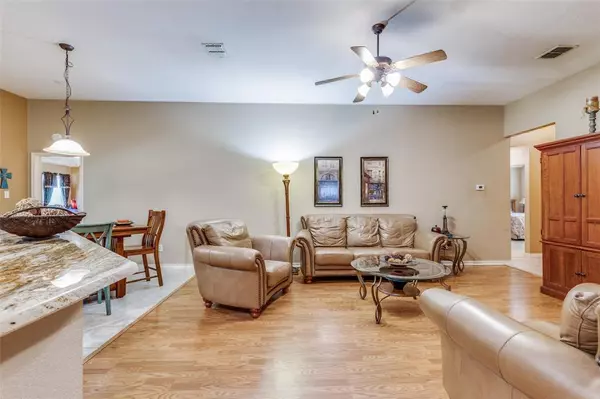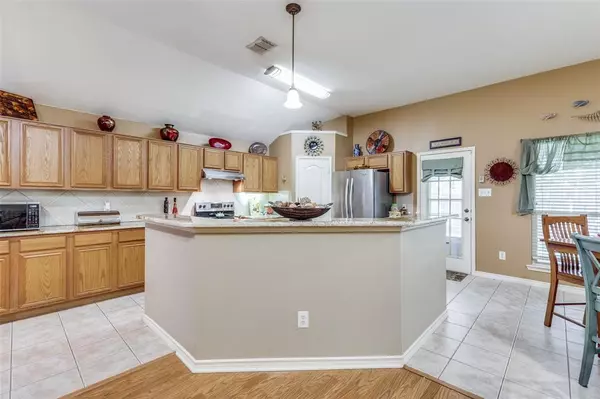$320,000
For more information regarding the value of a property, please contact us for a free consultation.
3 Beds
2 Baths
1,615 SqFt
SOLD DATE : 11/06/2024
Key Details
Property Type Single Family Home
Sub Type Single Family Residence
Listing Status Sold
Purchase Type For Sale
Square Footage 1,615 sqft
Price per Sqft $198
Subdivision Vista Greens
MLS Listing ID 20715020
Sold Date 11/06/24
Style Traditional
Bedrooms 3
Full Baths 2
HOA Fees $31/ann
HOA Y/N Mandatory
Year Built 2004
Annual Tax Amount $6,163
Lot Size 5,009 Sqft
Acres 0.115
Property Description
Fabulous single story home with beautifully landscaped yard in front and back. Upon entry you will be welcomed by the large living area with a fireplace and the open floorplan brings in the kitchen, dining and desk area. Solid surface flooring throughout the home. Beautiful granite countertops and breakfast bar, nearly 30 cabinets in the huge kitchen and the desk area nestled in the corner make preparing those wonderful meals a delight! Oversized covered patio for outdoor dining and entertainment, maybe even a cup of coffee and a good book to escape the busy day. The spacious Primary Bedroom overlooks the serene backyard. The ensuite bath has a beautiful remodeled shower, dual sinks and very large closet. The split bedroom arrangement finds the secondary bedrooms at the front of the home, with large closets for extra space and storage in both rooms. Northwest ISD and great location for easy access to roadways taking you anywhere you need to go.
Location
State TX
County Tarrant
Direction From 170, head south on Alta Vista, take a left at Keller-Haslet Rd and immediate left on Citrus, then left on Mossbrook. From 377, head West on Keller-Haslet Rd, right on Citrus and left on Mossbrook.
Rooms
Dining Room 1
Interior
Interior Features Cable TV Available, Walk-In Closet(s)
Heating Central, Electric
Cooling Ceiling Fan(s), Central Air, Electric
Flooring Laminate, Tile
Fireplaces Number 1
Fireplaces Type Living Room
Appliance Dishwasher, Electric Cooktop, Electric Oven, Electric Water Heater
Heat Source Central, Electric
Laundry Electric Dryer Hookup, Utility Room, Full Size W/D Area, Stacked W/D Area, Washer Hookup
Exterior
Exterior Feature Covered Patio/Porch, Private Yard
Garage Spaces 2.0
Fence Back Yard, Wood
Utilities Available City Sewer, City Water
Roof Type Composition
Total Parking Spaces 2
Garage Yes
Building
Lot Description Landscaped, Lrg. Backyard Grass, Many Trees, Sprinkler System
Story One
Foundation Slab
Level or Stories One
Structure Type Brick
Schools
Elementary Schools Hughes
Middle Schools John M Tidwell
High Schools Byron Nelson
School District Northwest Isd
Others
Restrictions Deed
Ownership Estate of Sheila Underwood
Acceptable Financing Cash, Conventional, FHA, VA Loan
Listing Terms Cash, Conventional, FHA, VA Loan
Financing Conventional
Special Listing Condition Deed Restrictions
Read Less Info
Want to know what your home might be worth? Contact us for a FREE valuation!

Our team is ready to help you sell your home for the highest possible price ASAP

©2024 North Texas Real Estate Information Systems.
Bought with Jan Bawanan • Ebby Halliday, REALTORS

"My job is to find and attract mastery-based agents to the office, protect the culture, and make sure everyone is happy! "






