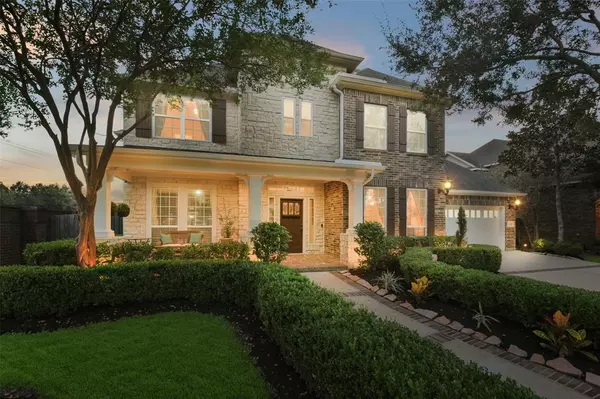$1,030,000
For more information regarding the value of a property, please contact us for a free consultation.
5 Beds
4.1 Baths
4,566 SqFt
SOLD DATE : 11/06/2024
Key Details
Property Type Single Family Home
Listing Status Sold
Purchase Type For Sale
Square Footage 4,566 sqft
Price per Sqft $222
Subdivision Telfair Sec 1
MLS Listing ID 73527105
Sold Date 11/06/24
Style Traditional
Bedrooms 5
Full Baths 4
Half Baths 1
HOA Fees $62/ann
HOA Y/N 1
Year Built 2007
Annual Tax Amount $18,428
Tax Year 2023
Lot Size 8,619 Sqft
Acres 0.1979
Property Description
Welcome to this stunning, meticulously maintained Wilshire-built home, featuring all the bells and whistles. Situated on a corner lot on a cul-de-sac street, this property boasts an open floor plan with spacious, light-filled rooms framed by lush landscaping. The home offers 5 bedrooms, 4.5 baths+game room+media room. The family room opens to the back porch, with lounge area, outdoor kitchen, and motorized screen for complete enclosure. Completely remodeled kitchen is equipped with SS appliances, including a gas cooktop, updated countertops, ample cabinetry, and butler's pantry. Generously sized primary suite features a large walk in closet with built-ins and an updated bath with an antique look, complete with a spa like shower. Additional updates include: Tankless hot water heaters (2018), dual-zone HVAC systems (2017 & 2022), hardwood floors throughout most of the home, surround sound, and much more. This home is sure to impress-schedule your showing today!
Location
State TX
County Fort Bend
Community Telfair
Area Sugar Land West
Rooms
Bedroom Description 2 Bedrooms Down,Primary Bed - 1st Floor,Walk-In Closet
Other Rooms Butlers Pantry, Entry, Formal Dining, Gameroom Up, Home Office/Study, Living Area - 1st Floor, Media, Utility Room in House
Master Bathroom Half Bath, Primary Bath: Jetted Tub
Kitchen Butler Pantry, Kitchen open to Family Room, Under Cabinet Lighting
Interior
Interior Features Crown Molding, Dryer Included, Refrigerator Included, Washer Included
Heating Central Gas, Zoned
Cooling Central Electric, Zoned
Flooring Carpet, Tile, Wood
Fireplaces Number 1
Fireplaces Type Gaslog Fireplace
Exterior
Exterior Feature Back Yard Fenced, Balcony, Outdoor Kitchen, Screened Porch, Subdivision Tennis Court
Parking Features Attached Garage
Garage Spaces 2.0
Garage Description EV Charging Station
Roof Type Composition
Private Pool No
Building
Lot Description Subdivision Lot
Faces Northeast
Story 2
Foundation Slab
Lot Size Range 0 Up To 1/4 Acre
Builder Name Wilshire Homes
Sewer Public Sewer
Water Public Water, Water District
Structure Type Brick,Stone
New Construction No
Schools
Elementary Schools Cornerstone Elementary School
Middle Schools Sartartia Middle School
High Schools Clements High School
School District 19 - Fort Bend
Others
Senior Community No
Restrictions Deed Restrictions
Tax ID 8707-01-001-0180-907
Ownership Full Ownership
Acceptable Financing Cash Sale, Conventional, VA
Tax Rate 2.5231
Disclosures Mud, Sellers Disclosure
Listing Terms Cash Sale, Conventional, VA
Financing Cash Sale,Conventional,VA
Special Listing Condition Mud, Sellers Disclosure
Read Less Info
Want to know what your home might be worth? Contact us for a FREE valuation!

Our team is ready to help you sell your home for the highest possible price ASAP

Bought with ABSOLUTE Realty Group Inc.
"My job is to find and attract mastery-based agents to the office, protect the culture, and make sure everyone is happy! "






