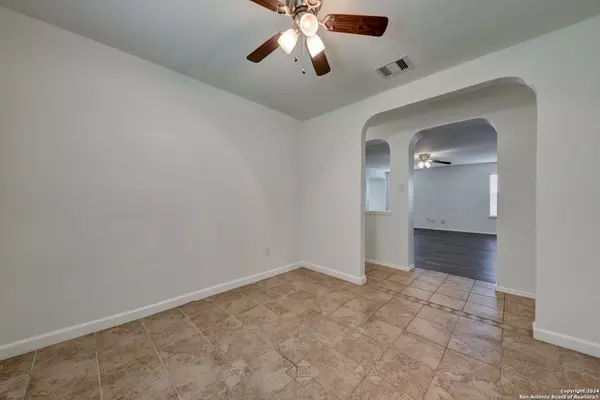$189,900
For more information regarding the value of a property, please contact us for a free consultation.
3 Beds
2 Baths
1,639 SqFt
SOLD DATE : 11/05/2024
Key Details
Property Type Single Family Home
Sub Type Single Residential
Listing Status Sold
Purchase Type For Sale
Square Footage 1,639 sqft
Price per Sqft $115
Subdivision Highland Farms
MLS Listing ID 1777402
Sold Date 11/05/24
Style One Story
Bedrooms 3
Full Baths 2
Construction Status Pre-Owned
Year Built 2005
Annual Tax Amount $5,639
Tax Year 2024
Lot Size 6,621 Sqft
Property Description
This charming one-story, four-sided brick home greets you with a freshly sodded front yard and a majestic mature tree, all nestled on a cul-de-sac street. A pathway winds from the driveway to the front door, inviting you into a beautifully designed open floorplan adorned with elegant vinyl "wood" and tile flooring throughout most of the home. The spacious living room, complete with a ceiling fan, seamlessly flows into the L-shaped kitchen, which boasts a smooth top surface range, a pantry, and a cozy eat-in kitchen area. From here, double doors provide convenient access to the fenced backyard, featuring a delightful, covered patio perfect for outdoor gatherings. A versatile flex room off the living room offers endless possibilities, whether you envision it as a study or a separate dining room. The laundry room, equipped with extra storage shelves, leads to a two-car garage with an opener and plumbing for a water softener. Retreat to the primary bedroom at the back of the home, where you'll find a spacious walk-in closet and an en-suite bathroom with an oversized single vanity and a luxurious garden tub with a shower combo. Additionally, there are two secondary bedrooms and a secondary bath. Seller. Don't miss the opportunity to make this home yours!
Location
State TX
County Bexar
Area 1700
Rooms
Master Bathroom Main Level 10X10 Tub/Shower Combo, Single Vanity, Garden Tub
Master Bedroom Main Level 17X15 DownStairs, Walk-In Closet, Ceiling Fan, Full Bath
Bedroom 2 Main Level 11X10
Bedroom 3 Main Level 10X10
Living Room Main Level 19X16
Kitchen Main Level 10X9
Family Room Main Level 10X10
Study/Office Room Main Level 10X10
Interior
Heating Central
Cooling One Central
Flooring Ceramic Tile, Vinyl
Heat Source Electric
Exterior
Exterior Feature Covered Patio
Parking Features Two Car Garage, Attached
Pool None
Amenities Available None
Roof Type Composition
Private Pool N
Building
Lot Description Cul-de-Sac/Dead End
Foundation Slab
Water Water System
Construction Status Pre-Owned
Schools
Elementary Schools Call District
Middle Schools Kirby
High Schools Wagner
School District Judson
Others
Acceptable Financing Cash
Listing Terms Cash
Read Less Info
Want to know what your home might be worth? Contact us for a FREE valuation!

Our team is ready to help you sell your home for the highest possible price ASAP

"My job is to find and attract mastery-based agents to the office, protect the culture, and make sure everyone is happy! "






