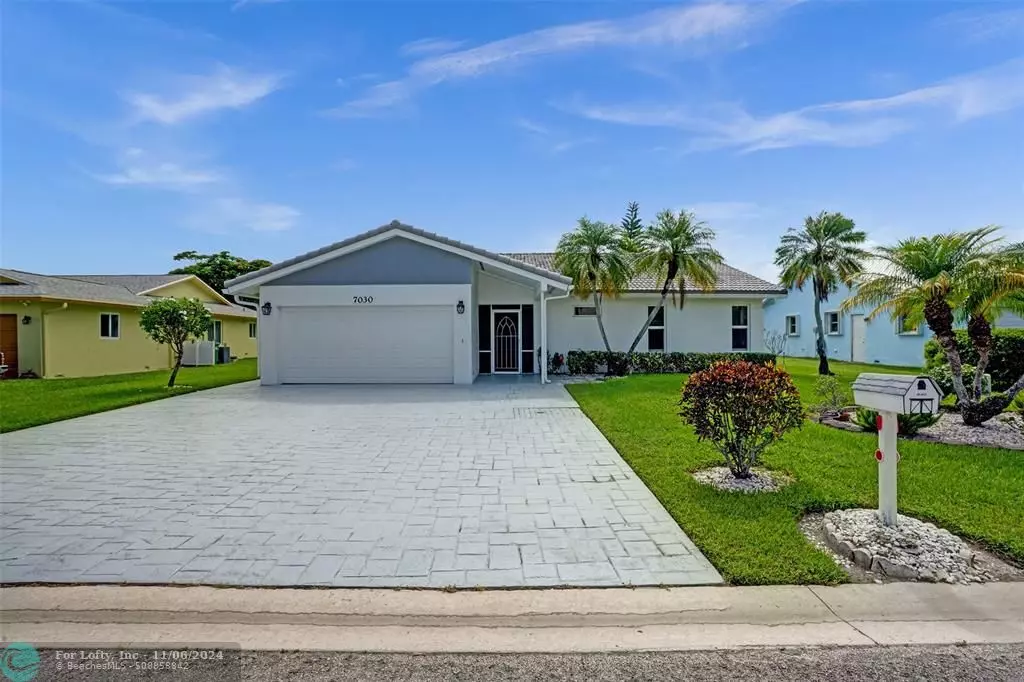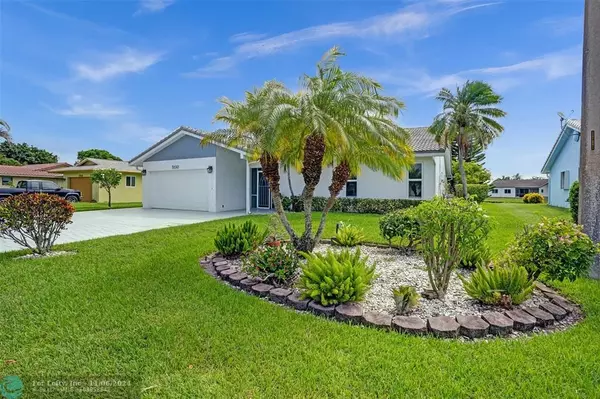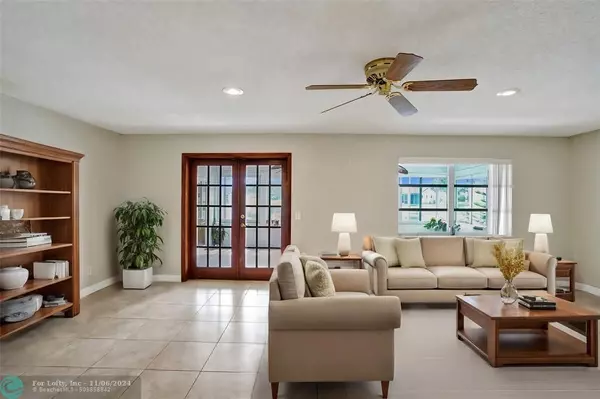$490,000
$510,000
3.9%For more information regarding the value of a property, please contact us for a free consultation.
2 Beds
2 Baths
2,663 SqFt
SOLD DATE : 11/06/2024
Key Details
Sold Price $490,000
Property Type Single Family Home
Sub Type Single
Listing Status Sold
Purchase Type For Sale
Square Footage 2,663 sqft
Price per Sqft $184
Subdivision Isles Of Tamarac
MLS Listing ID F10453611
Sold Date 11/06/24
Style WF/No Ocean Access
Bedrooms 2
Full Baths 2
Construction Status Resale
HOA Fees $30/qua
HOA Y/N Yes
Total Fin. Sqft 8521
Year Built 1980
Annual Tax Amount $4,157
Tax Year 2023
Lot Size 8,521 Sqft
Property Description
**CHECKOUT 3D VIDEO**Active 55+ comm. One of the most beautiful direct lake views in Isles of Tamarac! You can fish for bass in your backyard! Perfect home for entertaining family & friends. This home has been recently painted along w/roof. Vaulted ceilings in main living area, fully tiled throughout, dual A/C installed in 2022, W/H & electrical panel installed 2024. Hurricane windows & doors. This home has a formal living room along with a family room that can be used as family room/office/3rd bdrm along with a large enclosed Florida room where you can enjoy your water view. Also, includes functional jacuzzi on the open porch. Walking distance to clubhouse which has a huge outdoor pool, tennis courts, & pickle ball. Centrally located in & close to highways, stores, restaurants, & malls.
Location
State FL
County Broward County
Community Isles Of Tamarac
Area Tamarac/Snrs/Lderhl (3650-3670;3730-3750;3820-3850)
Zoning RE
Rooms
Bedroom Description Entry Level,Master Bedroom Ground Level
Other Rooms Family Room, Florida Room, Utility Room/Laundry
Dining Room Breakfast Area, Dining/Living Room, Eat-In Kitchen
Interior
Interior Features First Floor Entry, Foyer Entry, French Doors, Pull Down Stairs, Stacked Bedroom, Vaulted Ceilings, Walk-In Closets
Heating Central Heat, Electric Heat
Cooling Ceiling Fans, Electric Cooling
Flooring Tile Floors
Equipment Automatic Garage Door Opener, Dishwasher, Disposal, Dryer, Electric Range, Electric Water Heater, Microwave, Refrigerator, Washer/Dryer Hook-Up
Exterior
Exterior Feature High Impact Doors, Open Porch
Parking Features Attached
Garage Spaces 2.0
Waterfront Description Lake Front
Water Access Y
Water Access Desc None
View Lake, Water View
Roof Type Curved/S-Tile Roof
Private Pool No
Building
Lot Description Less Than 1/4 Acre Lot
Foundation Concrete Block Construction
Sewer Municipal Sewer
Water Municipal Water
Construction Status Resale
Others
Pets Allowed Yes
HOA Fee Include 90
Senior Community Verified
Restrictions Assoc Approval Required,No Lease First 2 Years
Acceptable Financing Cash, Conventional, FHA-Va Approved
Membership Fee Required No
Listing Terms Cash, Conventional, FHA-Va Approved
Num of Pet 1
Special Listing Condition As Is
Pets Allowed Number Limit, Size Limit
Read Less Info
Want to know what your home might be worth? Contact us for a FREE valuation!

Our team is ready to help you sell your home for the highest possible price ASAP

Bought with Blue Realty Team, LLC
"My job is to find and attract mastery-based agents to the office, protect the culture, and make sure everyone is happy! "






