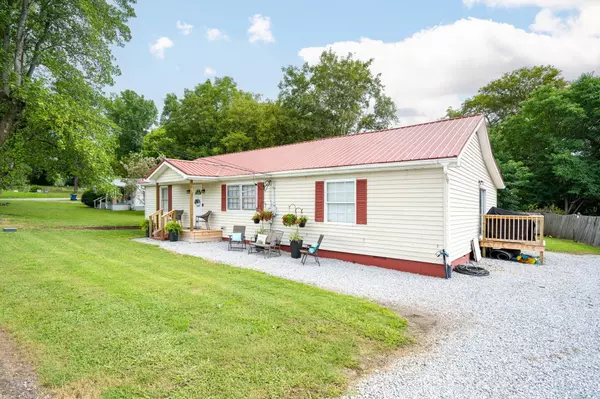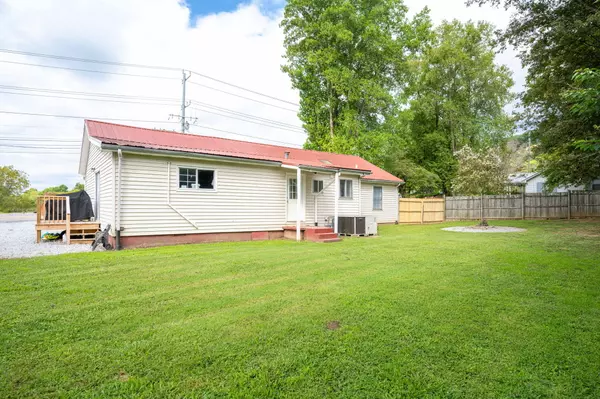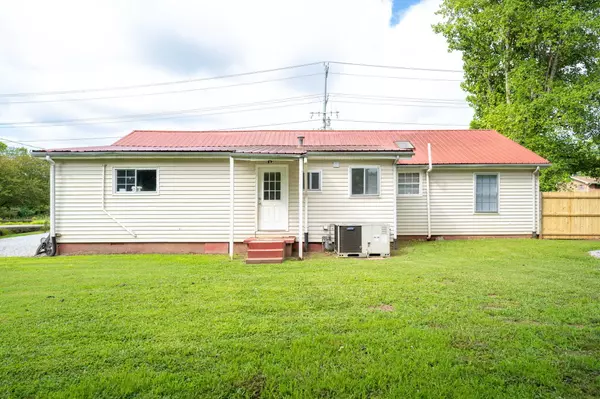$245,000
$248,000
1.2%For more information regarding the value of a property, please contact us for a free consultation.
3 Beds
2 Baths
1,744 SqFt
SOLD DATE : 10/31/2024
Key Details
Sold Price $245,000
Property Type Single Family Home
Sub Type Single Family Residence
Listing Status Sold
Purchase Type For Sale
Square Footage 1,744 sqft
Price per Sqft $140
MLS Listing ID 1398031
Sold Date 10/31/24
Bedrooms 3
Full Baths 2
Originating Board Greater Chattanooga REALTORS®
Year Built 1950
Lot Size 10,018 Sqft
Acres 0.23
Lot Dimensions 100x94x110x98
Property Description
Charming home located in the heart of Soddy Daisy features 3 Bedrooms, and 2 Full Bathrooms. This home offers the perfect blend of comfort and convenience.
The home features lots of space to welcome your family and friends. The large living room and large kitchen/dining will be a great area to hold them all for the upcoming holidays.
The back yard is the ideal location to enjoy the last few months of warmer weather but will transition nicely to the cool evenings of fall, were you can enjoy the already prepared firepit.
A newly remodeled laundry room will hopefully make the chore a little more enjoyable and the new tankless water heater is certainly a nice addition.
Make sure to schedule your private showing with your agent today.
Location
State TN
County Hamilton
Area 0.23
Rooms
Basement Crawl Space
Interior
Interior Features Open Floorplan, Tub/shower Combo
Heating Central, Electric
Cooling Central Air, Electric
Flooring Carpet, Luxury Vinyl, Plank
Fireplace No
Window Features Skylight(s)
Appliance Tankless Water Heater, Refrigerator, Gas Water Heater, Electric Range, Dishwasher
Heat Source Central, Electric
Laundry Electric Dryer Hookup, Gas Dryer Hookup, Laundry Room, Washer Hookup
Exterior
Exterior Feature Rain Gutters
Parking Features Gravel
Garage Description Gravel
Utilities Available Cable Available, Electricity Available, Sewer Connected
Roof Type Metal
Porch Porch
Garage No
Building
Lot Description Level
Faces North on Dayton Pike Right turn to Pottery Lane Home is on the left
Story One
Foundation Block
Sewer Public Sewer
Water Public
Additional Building Outbuilding
Structure Type Vinyl Siding
Schools
Elementary Schools Daisy Elementary
Middle Schools Soddy-Daisy Middle
High Schools Soddy-Daisy High
Others
Senior Community No
Tax ID 066g A 006
Acceptable Financing Cash, Conventional, FHA, VA Loan, Owner May Carry
Listing Terms Cash, Conventional, FHA, VA Loan, Owner May Carry
Read Less Info
Want to know what your home might be worth? Contact us for a FREE valuation!

Our team is ready to help you sell your home for the highest possible price ASAP
"My job is to find and attract mastery-based agents to the office, protect the culture, and make sure everyone is happy! "






