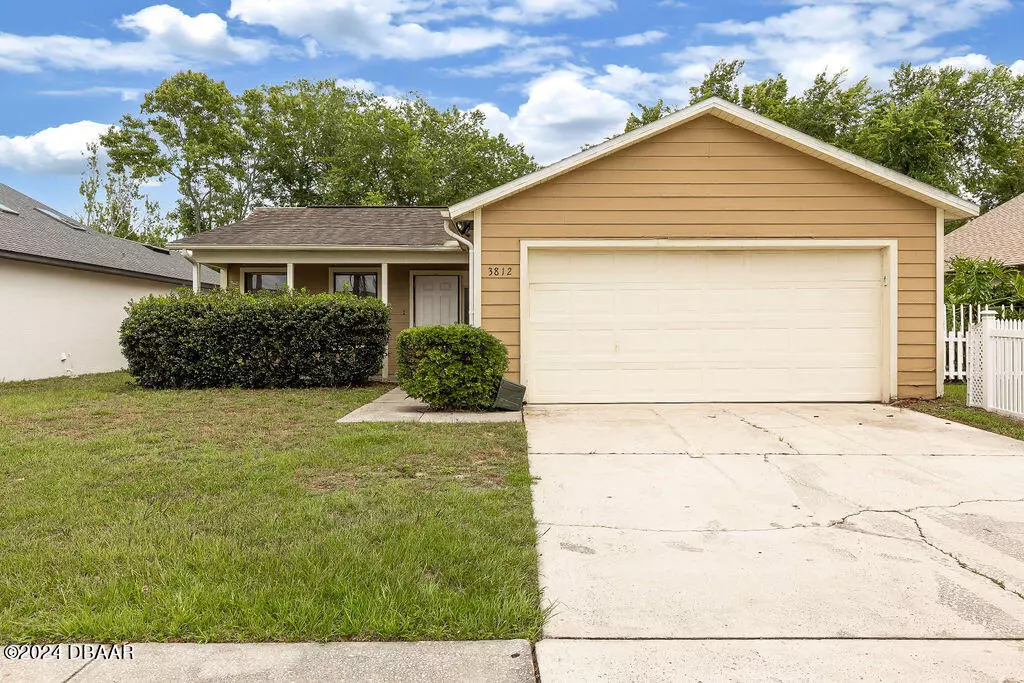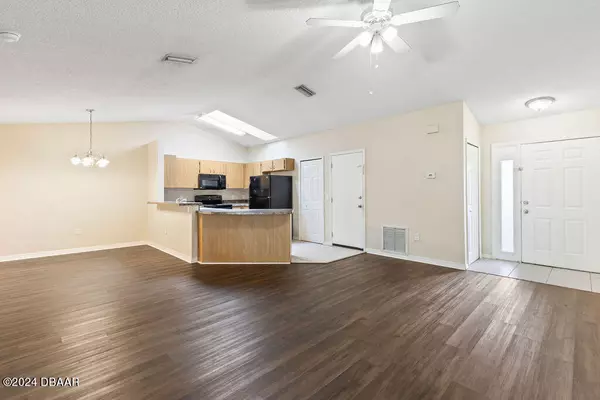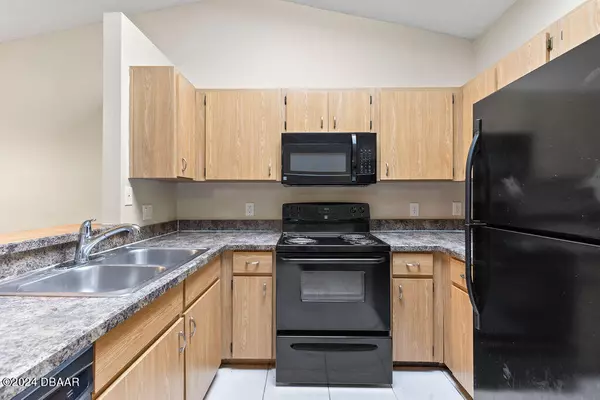$247,500
$249,900
1.0%For more information regarding the value of a property, please contact us for a free consultation.
3 Beds
2 Baths
1,167 SqFt
SOLD DATE : 11/04/2024
Key Details
Sold Price $247,500
Property Type Single Family Home
Sub Type Single Family Residence
Listing Status Sold
Purchase Type For Sale
Square Footage 1,167 sqft
Price per Sqft $212
Subdivision Groves
MLS Listing ID 1123916
Sold Date 11/04/24
Style Ranch
Bedrooms 3
Full Baths 2
Originating Board Daytona Beach Area Association of REALTORS®
Year Built 1991
Annual Tax Amount $3,832
Lot Size 5,227 Sqft
Lot Dimensions 0.12
Property Description
Welcome to 3812 Cherry Grove located in sunny Port Orange. This 3-bedroom, 2-bath home features everything a buyer in this market is looking for: living room & family room, open floorplan with kitchen open to living room & dining room, and 2 car garage - all with a lake view! This home has been upgraded with laminate flooring and tile throughout! The layout is a split floorplan. On one side of the home are two 12x10 bedrooms, separated by a bathroom with a white vanity and a shower/tub combo. On the other side of the home is a 15x11 main bedroom with an en-suite bathroom and a walk-in closet. The en-suite bath features a walk-in shower and white vanity. Outside the home is a huge partially fenced yard with a nice view of the lake. 2015 HVAC, 2015 roof. All information is taken from the tax record, and while deemed reliable, cannot be guaranteed.
Location
State FL
County Volusia
Community Groves
Direction From Dunlawton Ave go N on Clyde Morris Blvd to L on Madeline Ave; to L on Long Grove Ln; to R on Cherry Grove Ct
Interior
Interior Features Ceiling Fan(s)
Heating Central, Electric
Cooling Central Air
Exterior
Exterior Feature Other
Parking Features Attached
Garage Spaces 2.0
Utilities Available Electricity Connected, Sewer Connected, Water Connected
Waterfront Description Pond
Roof Type Shingle
Porch Rear Porch
Total Parking Spaces 2
Garage Yes
Building
Water Public
Architectural Style Ranch
Structure Type Wood Siding
New Construction No
Others
Senior Community No
Tax ID 6306-10-00-0650
Acceptable Financing Cash, Conventional
Listing Terms Cash, Conventional
Read Less Info
Want to know what your home might be worth? Contact us for a FREE valuation!

Our team is ready to help you sell your home for the highest possible price ASAP

"My job is to find and attract mastery-based agents to the office, protect the culture, and make sure everyone is happy! "






