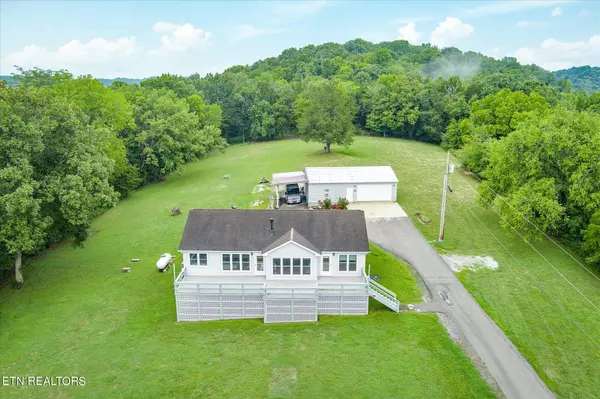$537,000
$549,900
2.3%For more information regarding the value of a property, please contact us for a free consultation.
3 Beds
3 Baths
1,602 SqFt
SOLD DATE : 11/05/2024
Key Details
Sold Price $537,000
Property Type Single Family Home
Sub Type Residential
Listing Status Sold
Purchase Type For Sale
Square Footage 1,602 sqft
Price per Sqft $335
MLS Listing ID 1271521
Sold Date 11/05/24
Style Traditional
Bedrooms 3
Full Baths 2
Half Baths 1
Originating Board East Tennessee REALTORS® MLS
Year Built 2003
Lot Size 12.750 Acres
Acres 12.75
Lot Dimensions 12.75 Acres
Property Description
Imagine waking up to this stunning, million-dollar view of the Cumberland River and surrounding woods every day while enjoying complete privacy! Experience serenity and natural beauty at this one-owner, meticulously maintained home that is perfectly placed on 12.75 acres. This property boasts a perfect blend of woods & open fields with plenty of room to roam. Enjoy the open floor concept with lots of windows to take in the breathtaking views. Beautiful hardwood flooring, stylish island kitchen with solid surface counters, custom Amish built cabinetry & an inviting living room with custom built-ins surrounding a cozy fireplace. The screened porch that is handicap assessable offers a peaceful spot to watch wildlife, while the 30 x 40 detached garage with heated & cooled office space provides ample storage for cars, 4 wheelers, tools plus workspace. Get ready for your hunting adventures in the secluded woods with trails & then you can chill in the heated hunting cabin.
Brand new HVAC only 3 months old. Home has generator, underground storm shelter, front porch with Trex decking, water booster with 250-gallon tank, whole house attic fan, Attic & crawl space has power and lights, security system, Paved driveway with gate, crown molding throughout. Located just 15 minutes to I-40, 20 minutes to Carthage, 35 minutes to Cookeville, 1 hour to Nashville International Airport and just 5 minutes to launch your boat at Cordell Hull!
Location
State TN
County Smith County
Area 12.75
Rooms
Other Rooms LaundryUtility, Workshop, Bedroom Main Level, Extra Storage, Office, Mstr Bedroom Main Level
Basement Crawl Space
Dining Room Eat-in Kitchen
Interior
Interior Features Island in Kitchen, Pantry, Walk-In Closet(s), Eat-in Kitchen
Heating Central, Propane, Electric
Cooling Attic Fan, Central Cooling, Ceiling Fan(s)
Flooring Hardwood, Tile
Fireplaces Number 1
Fireplaces Type Gas, Insert, Gas Log
Appliance Backup Generator, Dishwasher, Dryer, Microwave, Range, Refrigerator, Security Alarm, Self Cleaning Oven, Smoke Detector, Washer
Heat Source Central, Propane, Electric
Laundry true
Exterior
Exterior Feature Windows - Vinyl, Porch - Covered, Porch - Screened, Deck, Doors - Storm
Garage RV Garage, Garage Door Opener, Carport, Detached, RV Parking, Main Level
Garage Spaces 3.0
Carport Spaces 1
Garage Description Detached, RV Parking, Garage Door Opener, Carport, Main Level
View Mountain View, Country Setting, Wooded, Lake
Parking Type RV Garage, Garage Door Opener, Carport, Detached, RV Parking, Main Level
Total Parking Spaces 3
Garage Yes
Building
Lot Description Private, Wooded, Level, Rolling Slope
Faces FROM PCCH: S. on Jefferson. Take I-40 West to exit 268. Right on Hwy 96. Left on Hwy 70 W. Right on Maggart Rd. Home on left. (Cannot see home from road - Sign at driveway. See agent only remarks regarding the gate to home).
Sewer Septic Tank
Water Public
Architectural Style Traditional
Additional Building Storage, Workshop
Structure Type Vinyl Siding,Frame
Others
Restrictions No
Tax ID 002.04
Energy Description Electric, Propane
Read Less Info
Want to know what your home might be worth? Contact us for a FREE valuation!

Our team is ready to help you sell your home for the highest possible price ASAP

"My job is to find and attract mastery-based agents to the office, protect the culture, and make sure everyone is happy! "






