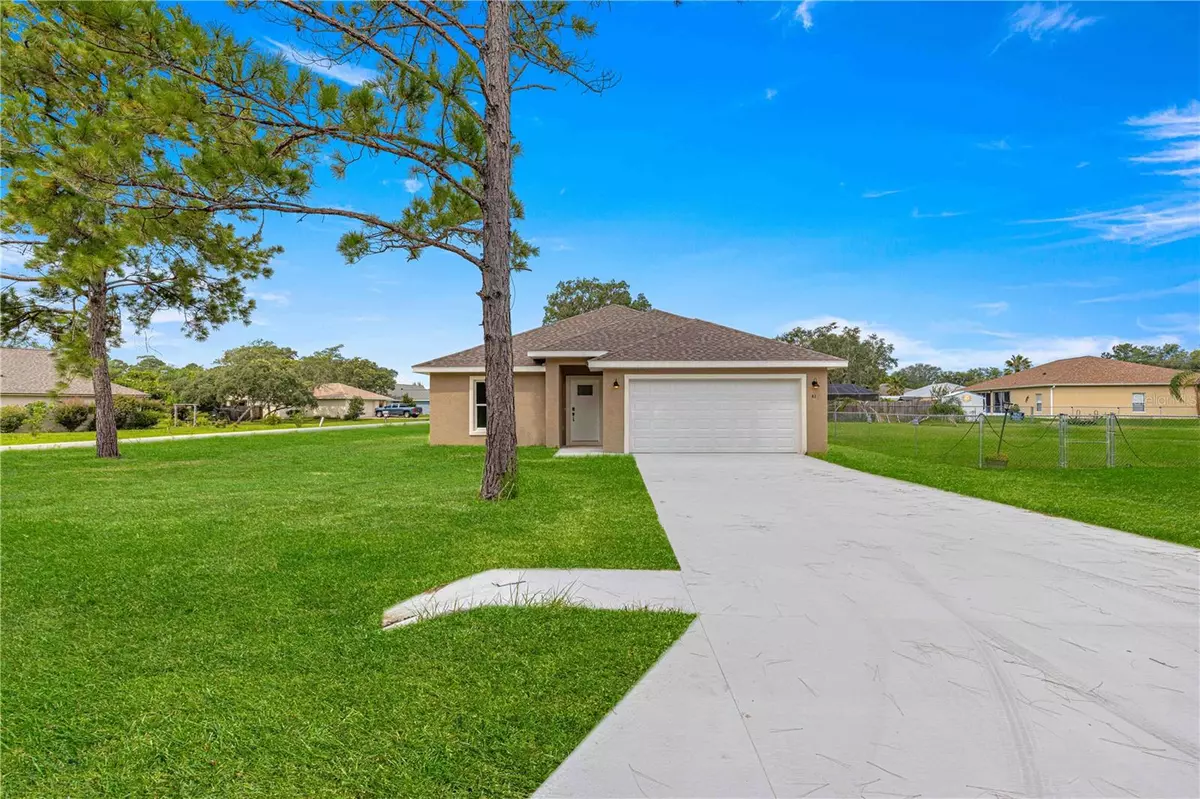$302,000
$299,000
1.0%For more information regarding the value of a property, please contact us for a free consultation.
3 Beds
2 Baths
1,718 SqFt
SOLD DATE : 11/05/2024
Key Details
Sold Price $302,000
Property Type Single Family Home
Sub Type Single Family Residence
Listing Status Sold
Purchase Type For Sale
Square Footage 1,718 sqft
Price per Sqft $175
Subdivision Silver Spgs Shores Un 27
MLS Listing ID OM685220
Sold Date 11/05/24
Bedrooms 3
Full Baths 2
Construction Status Appraisal,Financing,Inspections
HOA Y/N No
Originating Board Stellar MLS
Year Built 2024
Annual Tax Amount $459
Lot Size 10,018 Sqft
Acres 0.23
Lot Dimensions 81x126
Property Description
This new construction 3/2/2 is waiting for you, nestled in the community of Crystal Lakes! Your new home’s location offers a balance of a serene nature-filled setting on a corner lot, all while keeping you close to amenities of several shopping centers nearby with dining options as well as Lake Diamond Golf & Country Club. A wildlife preserve is just steps from the property, adding to the beautiful backdrop. Upgrades include tile floors throughout, gorgeous granite countertops, wood cabinetry with soft-close drawers, stainless steel kitchen appliances, custom tile shower surrounds in both bathrooms, tray ceiling in the primary suite, upgraded trim and door package, and vaulted ceilings throughout the living areas. This home offers a split plan with the primary suite in the back, ideal for growing families and retirees alike. The gourmet kitchen, open to both the living room and dining area is not to be missed with its large island ready for seating, ample pantry, and upgraded GE appliances. To the rear of the home, you will find the private oasis primary suite featuring a walk-in closet, custom bathroom with a double vanity and a walk-in shower, as well as natural light provided by multiple windows.
Location
State FL
County Marion
Community Silver Spgs Shores Un 27
Zoning R1
Rooms
Other Rooms Attic, Great Room, Inside Utility
Interior
Interior Features Open Floorplan, Primary Bedroom Main Floor, Thermostat, Tray Ceiling(s)
Heating Central, Electric
Cooling Central Air
Flooring Ceramic Tile
Furnishings Unfurnished
Fireplace false
Appliance Convection Oven, Cooktop, Dishwasher, Disposal, Dryer, Electric Water Heater, Exhaust Fan, Ice Maker, Microwave, Range, Range Hood, Refrigerator
Laundry Electric Dryer Hookup, Inside, Washer Hookup
Exterior
Exterior Feature Lighting, Sliding Doors
Parking Features Guest
Garage Spaces 2.0
Utilities Available Cable Available, Electricity Available, Sewer Connected, Underground Utilities, Water Available
View Garden
Roof Type Shingle
Porch Porch
Attached Garage true
Garage true
Private Pool No
Building
Lot Description Cleared
Story 1
Entry Level One
Foundation Slab
Lot Size Range 0 to less than 1/4
Builder Name A&A
Sewer Public Sewer
Water None
Architectural Style Ranch
Structure Type Block,Stucco
New Construction true
Construction Status Appraisal,Financing,Inspections
Schools
Elementary Schools Greenway Elementary School
Middle Schools Lake Weir Middle School
High Schools Lake Weir High School
Others
Senior Community No
Ownership Fee Simple
Acceptable Financing Cash, Conventional, FHA, USDA Loan, VA Loan
Listing Terms Cash, Conventional, FHA, USDA Loan, VA Loan
Special Listing Condition None
Read Less Info
Want to know what your home might be worth? Contact us for a FREE valuation!

Our team is ready to help you sell your home for the highest possible price ASAP

© 2024 My Florida Regional MLS DBA Stellar MLS. All Rights Reserved.
Bought with REALTY HUB

"My job is to find and attract mastery-based agents to the office, protect the culture, and make sure everyone is happy! "






