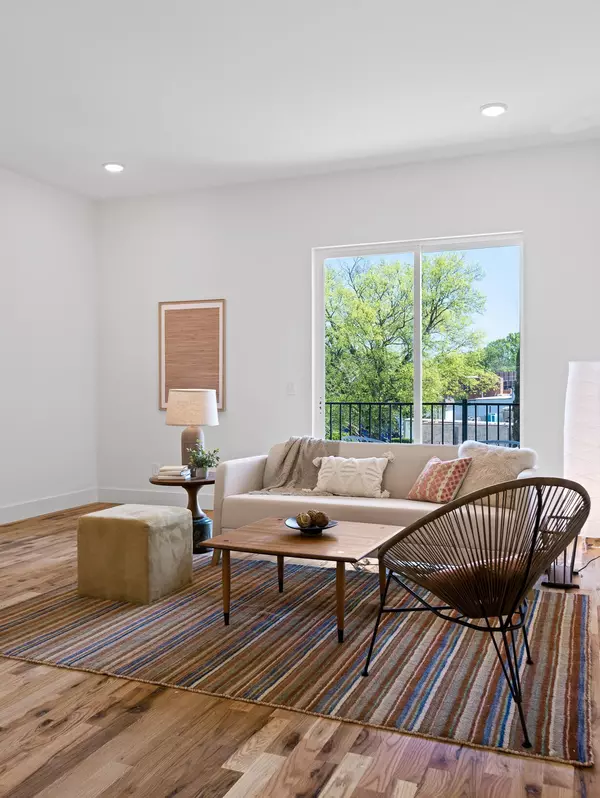$400,583
$399,000
0.4%For more information regarding the value of a property, please contact us for a free consultation.
3 Beds
3 Baths
1,921 SqFt
SOLD DATE : 10/31/2024
Key Details
Sold Price $400,583
Property Type Townhouse
Sub Type Townhouse
Listing Status Sold
Purchase Type For Sale
Square Footage 1,921 sqft
Price per Sqft $208
Subdivision Sculpture Alley At Montague
MLS Listing ID 2756312
Sold Date 10/31/24
Bedrooms 3
Full Baths 3
HOA Fees $75/mo
HOA Y/N Yes
Year Built 2024
Lot Size 1.870 Acres
Acres 1.87
Lot Dimensions .02
Property Description
**LIVE AT THE PARK** SCULPTURE ALLEY at Montague is one Chattanooga's newest urban townhome developments, uniquely located in the city's Southside and adjacent to the renowned Sculpture Fields at Montague Park, a 33-acre outdoor art museum! This luxurious 3-bedroom, 3-bath home has all of today's modern conveniences, including the unique bonus of an oversized one-car garage. The first floor features a flex space and full bath, making it ideal for either bedroom or home office. The second-floor highlights this open floor plan, a welcoming sun-filled space with generous room for dining and entertaining. The kitchen is equipped with stainless steel appliances, including refrigerator, quartz countertops, a large pantry, and island for easy meal prep. Your third-floor primary suite is complete with walk-in closet, tiled shower, and private balcony. Another bedroom, also with private balcony, and a full bath are located down the hall.
Location
State TN
County Hamilton County
Interior
Interior Features High Ceilings, Open Floorplan, Walk-In Closet(s)
Heating Central, Electric
Cooling Central Air, Electric
Flooring Finished Wood, Tile, Other
Fireplace N
Appliance Refrigerator, Microwave, Disposal, Dishwasher
Exterior
Exterior Feature Garage Door Opener
Garage Spaces 1.0
Utilities Available Electricity Available, Water Available
Waterfront false
View Y/N true
View City, Mountain(s)
Roof Type Asphalt
Parking Type Detached
Private Pool false
Building
Lot Description Level, Other
Story 3
Water Public
Structure Type Fiber Cement
New Construction true
Schools
Middle Schools Orchard Knob Middle School
High Schools Howard School Of Academics Technology
Others
Senior Community false
Read Less Info
Want to know what your home might be worth? Contact us for a FREE valuation!

Our team is ready to help you sell your home for the highest possible price ASAP

© 2024 Listings courtesy of RealTrac as distributed by MLS GRID. All Rights Reserved.

"My job is to find and attract mastery-based agents to the office, protect the culture, and make sure everyone is happy! "






