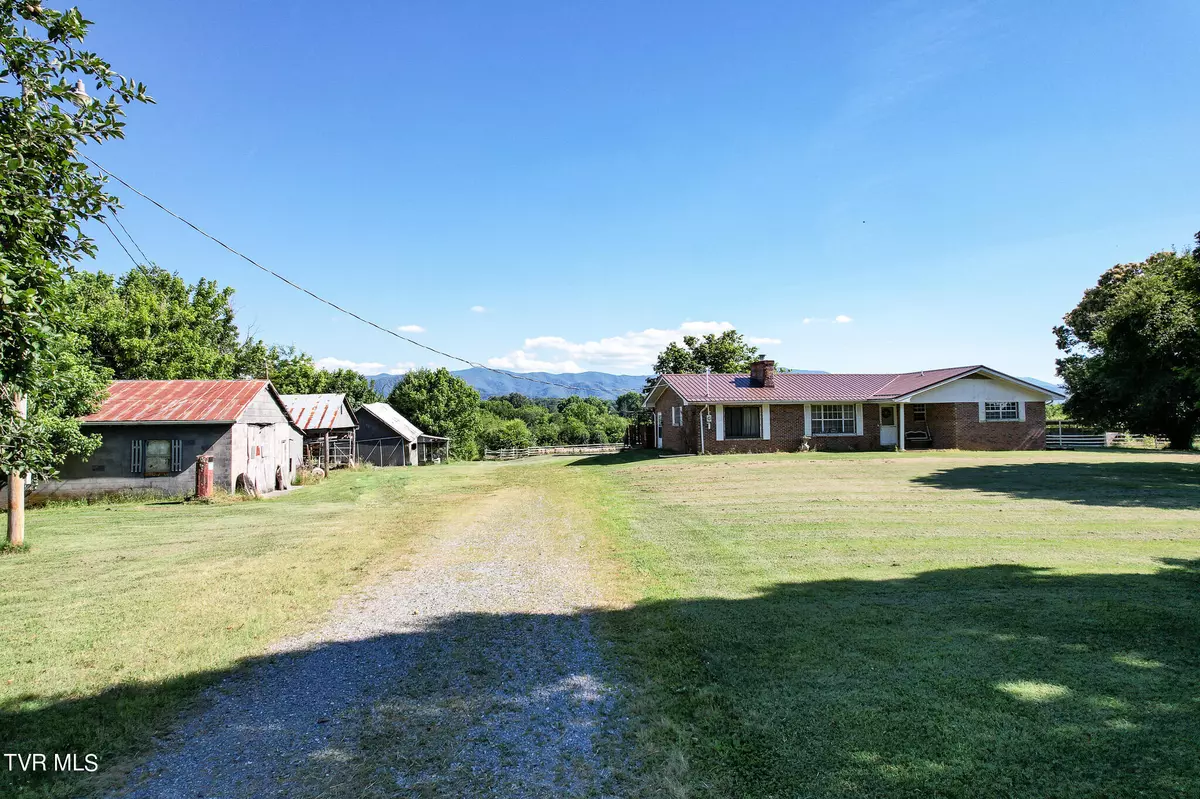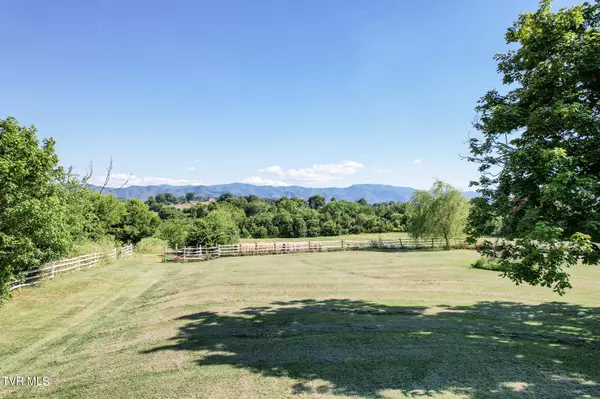$450,000
$485,000
7.2%For more information regarding the value of a property, please contact us for a free consultation.
3 Beds
2 Baths
2,000 SqFt
SOLD DATE : 11/05/2024
Key Details
Sold Price $450,000
Property Type Single Family Home
Sub Type Single Family Residence
Listing Status Sold
Purchase Type For Sale
Square Footage 2,000 sqft
Price per Sqft $225
Subdivision Not In Subdivision
MLS Listing ID 9967464
Sold Date 11/05/24
Style Ranch
Bedrooms 3
Full Baths 2
HOA Y/N No
Total Fin. Sqft 2000
Originating Board Tennessee/Virginia Regional MLS
Year Built 1975
Lot Size 11.680 Acres
Acres 11.68
Lot Dimensions 11.68
Property Description
Bring this former organic black cattle farm back to life! This farm offers stunning mountain views and ample amenities for any type of producing farm .The property features expansive pastures, mostly fenced for livestock, and You will find around 25 acres of centaur fencing and working cattle shoots. There is a spring with 2 pumps that feeds the property, heirloom apple orchard and so much more.
The well-built brick home boasts convenient one-level living, highlighted by a spacious eat-in kitchen with 12-foot cathedral ceilings. Recently updated with new appliances and featuring real hickory cabinetry, including large pan drawers, the kitchen offers panoramic views of the mountains. A main-level laundry room with pantry adds practicality, while a huge family room with a wood-burning fireplace provides a cozy gathering space.
Recent upgrades such as a new roof and heat pump enhance the home's comfort and efficiency. For additional storage or potential expansion, a full unfinished basement is available. 25X38 workshop with electricity, storage shed and early 1900's corncrib and stable for added workspace.
Buyer to verify all information.
Location
State TN
County Washington
Community Not In Subdivision
Area 11.68
Zoning A-1
Direction From Old State Route 34, turn left on to Washington College Rd, then right onto Bailey Bridge Rd, then right onto Lester Snapp, look for signs
Rooms
Other Rooms Barn(s), Storage
Basement Full, Unfinished
Ensuite Laundry Electric Dryer Hookup, Washer Hookup
Interior
Interior Features Eat-in Kitchen, Kitchen Island, Pantry
Laundry Location Electric Dryer Hookup,Washer Hookup
Heating Fireplace(s), Heat Pump
Cooling Heat Pump
Flooring Carpet, Hardwood
Fireplaces Number 1
Fireplaces Type Basement, Den
Fireplace Yes
Appliance Dishwasher, Electric Range, Microwave, Refrigerator
Heat Source Fireplace(s), Heat Pump
Laundry Electric Dryer Hookup, Washer Hookup
Exterior
Exterior Feature Garden, Pasture, See Remarks
View Mountain(s)
Roof Type Metal
Topography Cleared, Level, Part Wooded, Pasture
Porch Covered, Front Porch
Building
Entry Level One
Foundation Block
Sewer Septic Tank
Water Spring, See Remarks
Architectural Style Ranch
Structure Type Brick
New Construction No
Schools
Elementary Schools West View
Middle Schools West View
High Schools David Crockett
Others
Senior Community No
Tax ID 087 045.00
Acceptable Financing Cash, Conventional
Listing Terms Cash, Conventional
Read Less Info
Want to know what your home might be worth? Contact us for a FREE valuation!

Our team is ready to help you sell your home for the highest possible price ASAP
Bought with Kimberly Leonard • REMAX Checkmate, Inc. Realtors

"My job is to find and attract mastery-based agents to the office, protect the culture, and make sure everyone is happy! "






