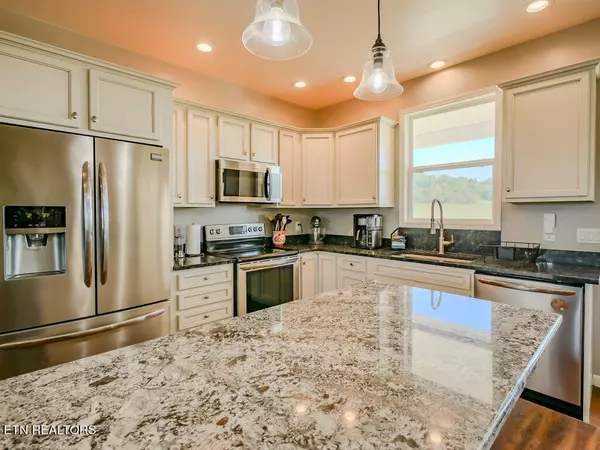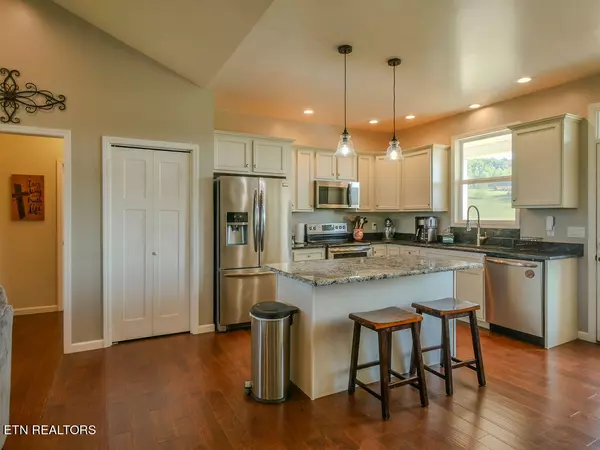$380,500
$379,000
0.4%For more information regarding the value of a property, please contact us for a free consultation.
3 Beds
2 Baths
1,632 SqFt
SOLD DATE : 11/04/2024
Key Details
Sold Price $380,500
Property Type Single Family Home
Sub Type Residential
Listing Status Sold
Purchase Type For Sale
Square Footage 1,632 sqft
Price per Sqft $233
Subdivision Eli'S Landing
MLS Listing ID 1278968
Sold Date 11/04/24
Style Traditional
Bedrooms 3
Full Baths 2
Originating Board East Tennessee REALTORS® MLS
Year Built 2017
Lot Size 0.740 Acres
Acres 0.74
Lot Dimensions 100x320
Property Description
Charming 3 Bedroom, 2 Bath Home with Modern Upgrades & Outdoor Amenities!
Located in a peaceful cul-de-sac, this beautifully upgraded 3 bedroom, 2 bath home offers a combination of comfort, style, and outdoor living. The kitchen features granite countertops, providing a modern and functional cooking space. The master bath is designed with luxurious quartz shower walls and countertops, offering a spa-like feel. Hardwood floors run throughout the main living area, with durable luxury vinyl plank (LVP) flooring in wet areas. Step outside to your own private oasis. The property includes a 20x25 metal garage/workshop with an 8 ft lean-to, fully equipped with power and water—perfect for storage, projects, or hobbies. Enjoy the above-ground pool with a 10x20 deck for lounging and entertaining. The backyard is enclosed with a 6ft wood privacy fence, with an additional garden space located just outside the fence. Both front and back porches are covered, offering great spots to relax and enjoy the beautiful sunrises and sunsets. The home also comes with the added convenience of fiber optic internet and is nestled in a quiet cul-de-sac perfect for nightly walks. Don't miss the opportunity to own this upgraded home with fantastic outdoor amenities! Schedule your tour today!
Location
State TN
County Monroe County - 33
Area 0.74
Rooms
Other Rooms LaundryUtility, Workshop, Split Bedroom
Basement Crawl Space
Interior
Interior Features Island in Kitchen, Pantry, Walk-In Closet(s), Eat-in Kitchen
Heating Central, Electric
Cooling Central Cooling, Ceiling Fan(s)
Flooring Carpet, Hardwood, Vinyl, Tile
Fireplaces Type None
Appliance Dishwasher, Microwave, Range, Refrigerator, Smoke Detector
Heat Source Central, Electric
Laundry true
Exterior
Exterior Feature Windows - Vinyl, Windows - Insulated, Fence - Privacy, Fence - Wood, Fenced - Yard, Pool - Swim(Abv Grd), Porch - Covered, Cable Available (TV Only)
Parking Features Garage Door Opener, Attached
Garage Spaces 2.0
Garage Description Attached, Garage Door Opener, Attached
View Country Setting
Total Parking Spaces 2
Garage Yes
Building
Lot Description Cul-De-Sac, Level
Faces From downtown Sweetwater, travel Hwy 11 South, left onto CR 350, left onto Shyane Lane, Home is on the right.
Sewer Septic Tank
Water Public
Architectural Style Traditional
Additional Building Workshop
Structure Type Vinyl Siding,Frame
Schools
Middle Schools Sweetwater
High Schools Sweetwater
Others
Restrictions Yes
Tax ID 043 009.22
Energy Description Electric
Read Less Info
Want to know what your home might be worth? Contact us for a FREE valuation!

Our team is ready to help you sell your home for the highest possible price ASAP
"My job is to find and attract mastery-based agents to the office, protect the culture, and make sure everyone is happy! "






