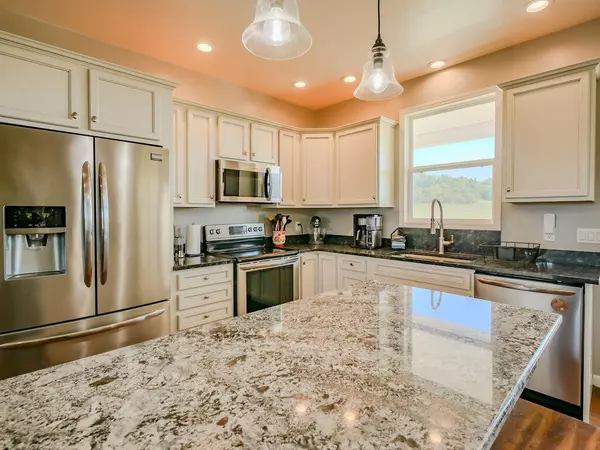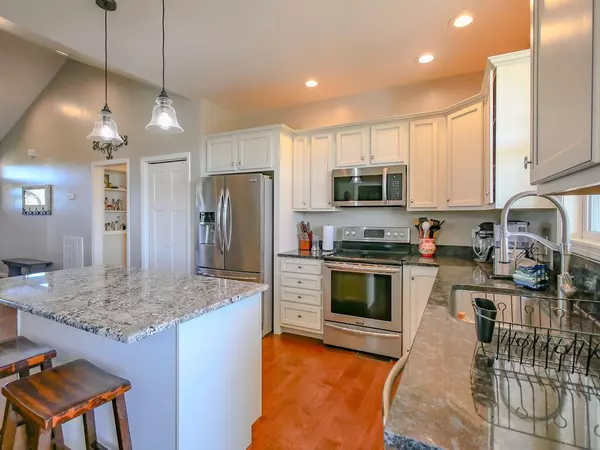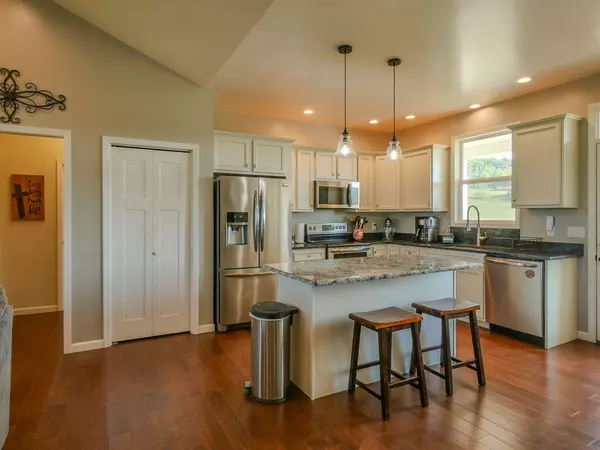$380,500
$379,000
0.4%For more information regarding the value of a property, please contact us for a free consultation.
3 Beds
2 Baths
1,632 SqFt
SOLD DATE : 11/04/2024
Key Details
Sold Price $380,500
Property Type Single Family Home
Sub Type Single Family Residence
Listing Status Sold
Purchase Type For Sale
Approx. Sqft 0.74
Square Footage 1,632 sqft
Price per Sqft $233
Subdivision Elis Landing
MLS Listing ID 20244485
Sold Date 11/04/24
Style Ranch
Bedrooms 3
Full Baths 2
Construction Status Updated/Remodeled
HOA Y/N No
Abv Grd Liv Area 1,632
Originating Board River Counties Association of REALTORS®
Year Built 2017
Annual Tax Amount $1,079
Lot Size 0.740 Acres
Acres 0.74
Lot Dimensions 100x320
Property Description
Charming 3 Bedroom, 2 Bath Home with Modern Upgrades & Outdoor Amenities!
Located in a peaceful cul-de-sac, this beautifully upgraded 3 bedroom, 2 bath home offers a combination of comfort, style, and outdoor living. The kitchen features granite countertops, providing a modern and functional cooking space. The master bath is designed with luxurious quartz shower walls and countertops, offering a spa-like feel. Hardwood floors run throughout the main living area, with durable luxury vinyl plank (LVP) flooring in wet areas. Step outside to your own private oasis. The property includes a 20x25 metal garage/workshop with an 8 ft lean-to, fully equipped with power and water—perfect for storage, projects, or hobbies. Enjoy the above-ground pool with a 10x20 deck for lounging and entertaining. The backyard is enclosed with a 6ft wood privacy fence, with an additional garden space located just outside the fence. Both front and back porches are covered, offering great spots to relax and enjoy the beautiful sunrises and sunsets. The home also comes with the added convenience of fiber optic internet and is nestled in a quiet cul-de-sac perfect for nightly walks. Don't miss the opportunity to own this upgraded home with fantastic outdoor amenities! Schedule your tour today!
Location
State TN
County Monroe
Direction From dowtown Sweetwater, travel h Hwy 11 South, left onto Country Road 350, left onto Shyane Lane, home on right.
Rooms
Basement Crawl Space
Interior
Interior Features Walk-In Shower, Split Bedrooms, Walk-In Closet(s), Storage, Pantry, Kitchen Island, High Speed Internet, Granite Counters, Double Vanity, Bathroom Mirror(s), Ceiling Fan(s)
Heating Central, Electric
Cooling Ceiling Fan(s), Central Air
Flooring Carpet, Hardwood, Luxury Vinyl, Tile
Fireplace No
Window Features Vinyl Frames,Double Pane Windows,ENERGY STAR Qualified Windows,Insulated Windows,Low-Emissivity Windows
Appliance Dishwasher, Electric Range, Electric Water Heater, Microwave, Refrigerator
Laundry Laundry Room
Exterior
Parking Features Concrete, Driveway, Garage, Garage Door Opener
Garage Spaces 2.0
Garage Description 2.0
Fence Fenced
Pool Above Ground
Community Features None
Utilities Available High Speed Internet Connected, Water Connected, Natural Gas Available, Cable Available, Electricity Connected
View Y/N true
View Rural, Pasture
Roof Type Pitched,Shingle
Porch Covered, Front Porch, Porch, Rear Porch
Building
Lot Description Mailbox, Level, Cul-De-Sac, Cleared
Entry Level One
Foundation Block
Lot Size Range 0.74
Sewer Septic Tank
Water Public
Architectural Style Ranch
Additional Building Workshop, RV/Boat Storage
New Construction No
Construction Status Updated/Remodeled
Schools
Elementary Schools Sweetwater
Middle Schools Sweetwater
High Schools Sweetwater
Others
Tax ID 043 009.22
Security Features Smoke Detector(s)
Acceptable Financing Cash, Conventional, FHA, USDA Loan, VA Loan
Listing Terms Cash, Conventional, FHA, USDA Loan, VA Loan
Special Listing Condition Standard
Read Less Info
Want to know what your home might be worth? Contact us for a FREE valuation!

Our team is ready to help you sell your home for the highest possible price ASAP
Bought with --NON-MEMBER OFFICE--
"My job is to find and attract mastery-based agents to the office, protect the culture, and make sure everyone is happy! "






