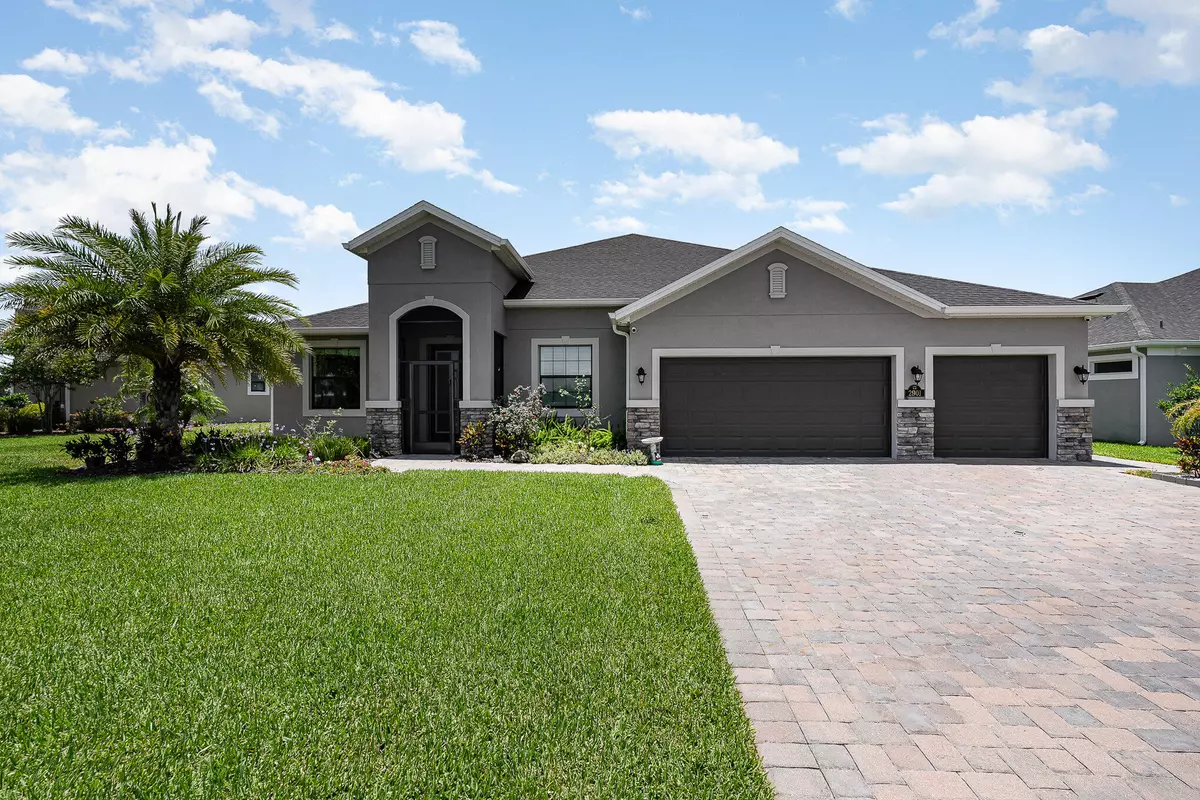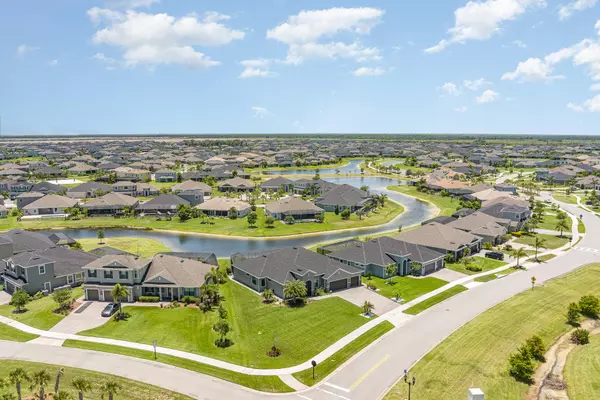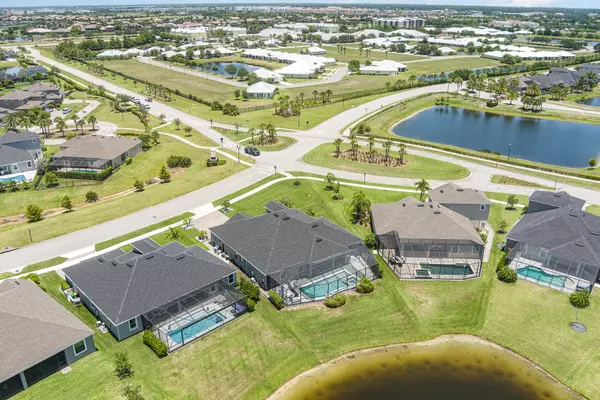$943,000
$975,000
3.3%For more information regarding the value of a property, please contact us for a free consultation.
4 Beds
5 Baths
3,143 SqFt
SOLD DATE : 11/04/2024
Key Details
Sold Price $943,000
Property Type Single Family Home
Sub Type Single Family Residence
Listing Status Sold
Purchase Type For Sale
Square Footage 3,143 sqft
Price per Sqft $300
Subdivision Trasona
MLS Listing ID 1016096
Sold Date 11/04/24
Style Contemporary,Traditional
Bedrooms 4
Full Baths 4
Half Baths 1
HOA Fees $41/ann
HOA Y/N Yes
Total Fin. Sqft 3143
Year Built 2020
Annual Tax Amount $6,428
Tax Year 2023
Lot Size 0.340 Acres
Acres 0.34
Property Sub-Type Single Family Residence
Source Space Coast MLS (Space Coast Association of REALTORS®)
Property Description
Welcome to your new home in Trasona Cove! Every home in this neighborhood has a specific name— welcome to The Estero! This home has a beautiful custom glass (hurricane proof) front door, and hurricane resistant front windows. The back and side windows that aren't hurricane proof, come with hurricane shutters. There are backsplash upgrades throughout the kitchen and three upgraded sliding glass doors custom made by 84 Lumber.There's a functional flex/office space right in the front of the home. Custom blinds are in every bedroom with a remote control affixed to the wall. Plantation shutters are in all common areas with remote mobile remote controls. There are 4 bedrooms and 4.5 bathrooms. Not to mention, a three car garage and huge driveway! Top of the line appliances are INCLUDED!!! Security system is included with the sale of the home if desired. Home was meticulously upgraded by an engineer and homeowner who still cuts the grass on a weekly basis. Submit an offer TODAY!!
Location
State FL
County Brevard
Area 217 - Viera West Of I 95
Direction 1. Pull into Trasona East entrance 2. Drive straight past the community mailboxes 3. Stop at the stop sign, it's a four way stop 4. Make a right hand turn at the stop sign 5. Pull onto Trasona Dr and the house is the first one with stones on the front
Rooms
Primary Bedroom Level Main
Master Bedroom Main
Bedroom 3 Main
Bedroom 4 Main
Extra Room 1 Main
Interior
Interior Features Breakfast Bar, Butler Pantry, Ceiling Fan(s), Entrance Foyer, His and Hers Closets, Jack and Jill Bath, Kitchen Island, Open Floorplan, Pantry, Primary Bathroom - Tub with Shower, Primary Bathroom -Tub with Separate Shower, Primary Downstairs, Smart Home, Smart Thermostat, Vaulted Ceiling(s), Walk-In Closet(s)
Heating Heat Pump
Cooling Central Air
Flooring Carpet, Tile
Furnishings Partially
Appliance Dishwasher, Disposal, Dryer, Freezer, Gas Cooktop, Gas Oven, Gas Range, Gas Water Heater, Microwave, Refrigerator, Tankless Water Heater, Washer
Laundry Gas Dryer Hookup, Lower Level, Sink, Washer Hookup
Exterior
Exterior Feature Impact Windows, Storm Shutters
Parking Features Attached, Garage, Garage Door Opener
Garage Spaces 3.0
Pool Gas Heat, Heated, In Ground, Salt Water, Screen Enclosure, Waterfall
Utilities Available Cable Available, Cable Connected, Electricity Available, Electricity Connected, Natural Gas Available, Natural Gas Connected, Sewer Available, Sewer Connected, Water Available, Water Connected
Amenities Available Barbecue, Basketball Court, Children's Pool, Clubhouse, Dog Park, Jogging Path, Park, Pickleball, Playground, Spa/Hot Tub, Tennis Court(s), Trash
View Pond, Water
Roof Type Concrete,Shingle
Present Use Single Family
Street Surface Asphalt
Porch Covered, Rear Porch, Screened
Road Frontage City Street
Garage Yes
Building
Lot Description Cleared, Corner Lot, Sprinklers In Front, Sprinklers In Rear
Faces North
Story 1
Sewer Public Sewer
Water Public
Architectural Style Contemporary, Traditional
Level or Stories One
New Construction No
Schools
Elementary Schools Quest
High Schools Viera
Others
Pets Allowed Yes
HOA Name Fairway Management
HOA Fee Include Maintenance Grounds
Senior Community No
Tax ID 26-36-17-02-0000p.0-0010.00
Security Features 24 Hour Security,Carbon Monoxide Detector(s),Fire Alarm,Security System Owned,Smoke Detector(s)
Acceptable Financing Cash, Conventional, FHA, VA Loan
Listing Terms Cash, Conventional, FHA, VA Loan
Special Listing Condition Standard
Read Less Info
Want to know what your home might be worth? Contact us for a FREE valuation!

Our team is ready to help you sell your home for the highest possible price ASAP

Bought with Florida Lifestyle Realty LLC

"My job is to find and attract mastery-based agents to the office, protect the culture, and make sure everyone is happy! "






