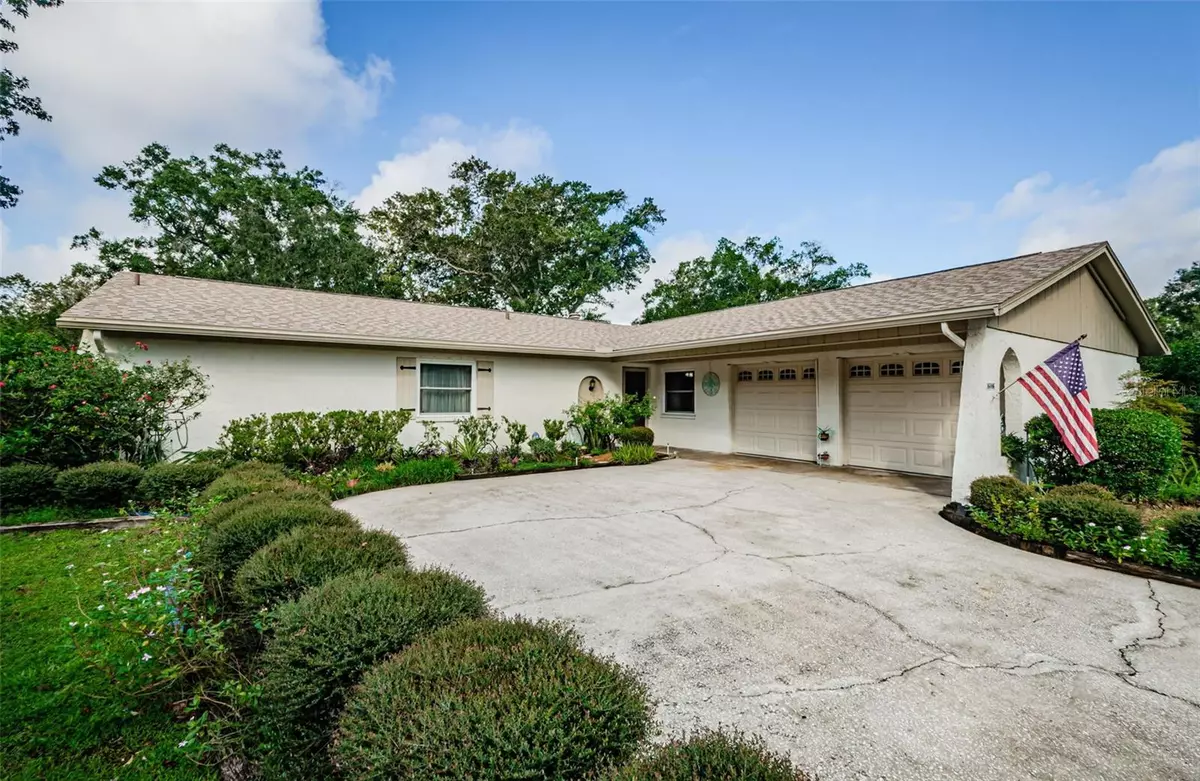$350,000
$450,000
22.2%For more information regarding the value of a property, please contact us for a free consultation.
4 Beds
2 Baths
1,719 SqFt
SOLD DATE : 11/01/2024
Key Details
Sold Price $350,000
Property Type Single Family Home
Sub Type Single Family Residence
Listing Status Sold
Purchase Type For Sale
Square Footage 1,719 sqft
Price per Sqft $203
Subdivision Northdale Section B Unit I
MLS Listing ID TB8308560
Sold Date 11/01/24
Bedrooms 4
Full Baths 2
HOA Y/N No
Originating Board Stellar MLS
Year Built 1978
Annual Tax Amount $2,544
Lot Size 10,454 Sqft
Acres 0.24
Property Description
One or more photo(s) has been virtually staged. Welcome Home to highly sought after Northdale, a friendly and inviting community. This charming four bedroom, 2 bathroom residence boasts durable concrete Block construction and updated, double pane Hurricane windows, shutters and garage doors, ensuring peace of
mind and low maintenance. Situated on almost a quarter of an acre in a safe, Non-Flood zone area, it offers a perfect blend of comfort and convenience. A wonderful corner lot on a quiet cul-de-sac street in a deed restricted community, but No HOA or fees. 2021 ROOF!!! Enjoy the large family room with wood beamed cathedral ceilings and a cozy fireplace. Great room sliding glass doors provide seamless access to the outdoors, featuring a refreshing Pool and relaxing Spa, perfect for unwinding or entertaining. The private backyard is enclosed with a newer Fence and beautiful mature landscaping and flowers. Additional features include granite countertops and wood cabinets in the kitchen and granite counters in both bathrooms, inside laundry space with washer & dryer, and workbenches and shelving in garage. Spacious primary bedroom with en-suite bathroom and walk-in closet. Safety considerations comprise home security system, motion sensor security lights, termite prevention system, and pool safety fence. With easy access to all the vibrant attractions, dining, sports, theme parks and entertainment opportunities that Tampa Bay provides, this home is perfect for those seeking both tranquility and urban excitement! Convenient to Dale Mabry Hwy, Veterans Expressway and I-275, downtown Tampa, top-rated hospitals, great schools and Tampa International Airport. Schedule your showing today!
Location
State FL
County Hillsborough
Community Northdale Section B Unit I
Zoning PD
Rooms
Other Rooms Attic, Family Room, Formal Dining Room Separate, Formal Living Room Separate, Great Room, Inside Utility
Interior
Interior Features Built-in Features, Cathedral Ceiling(s), Ceiling Fans(s), Chair Rail, High Ceilings, Kitchen/Family Room Combo, Living Room/Dining Room Combo, Solid Surface Counters, Solid Wood Cabinets, Stone Counters, Thermostat, Vaulted Ceiling(s), Walk-In Closet(s), Window Treatments
Heating Central
Cooling Central Air
Flooring Carpet, Laminate, Tile
Fireplaces Type Family Room, Wood Burning
Furnishings Unfurnished
Fireplace true
Appliance Dishwasher, Disposal, Dryer, Electric Water Heater, Microwave, Range, Refrigerator, Washer
Laundry Inside
Exterior
Exterior Feature Garden, Hurricane Shutters, Irrigation System, Lighting, Private Mailbox, Rain Gutters, Sidewalk, Sliding Doors, Sprinkler Metered
Garage Driveway, Garage Door Opener, Garage Faces Side, Workshop in Garage
Garage Spaces 2.0
Fence Wood
Pool Child Safety Fence, Gunite, In Ground, Lighting, Screen Enclosure, Tile
Community Features Deed Restrictions, Sidewalks
Utilities Available Cable Available, Electricity Connected, Fiber Optics, Phone Available, Public, Sprinkler Meter, Street Lights, Underground Utilities, Water Connected
Waterfront false
View Garden, Pool
Roof Type Shingle
Porch Covered, Enclosed, Patio, Screened
Parking Type Driveway, Garage Door Opener, Garage Faces Side, Workshop in Garage
Attached Garage true
Garage true
Private Pool Yes
Building
Lot Description Corner Lot, Cul-De-Sac, Landscaped, Sidewalk, Street Dead-End, Paved
Entry Level One
Foundation Block, Slab
Lot Size Range 0 to less than 1/4
Sewer Public Sewer
Water Public
Architectural Style Contemporary, Florida
Structure Type Block,Concrete
New Construction false
Schools
Elementary Schools Claywell-Hb
Middle Schools Hill-Hb
High Schools Gaither-Hb
Others
Pets Allowed Yes
Senior Community No
Ownership Fee Simple
Acceptable Financing Cash, Conventional, FHA, VA Loan
Listing Terms Cash, Conventional, FHA, VA Loan
Special Listing Condition None
Read Less Info
Want to know what your home might be worth? Contact us for a FREE valuation!

Our team is ready to help you sell your home for the highest possible price ASAP

© 2024 My Florida Regional MLS DBA Stellar MLS. All Rights Reserved.
Bought with GOLD REAL ESTATE SOLUTIONS

"My job is to find and attract mastery-based agents to the office, protect the culture, and make sure everyone is happy! "






