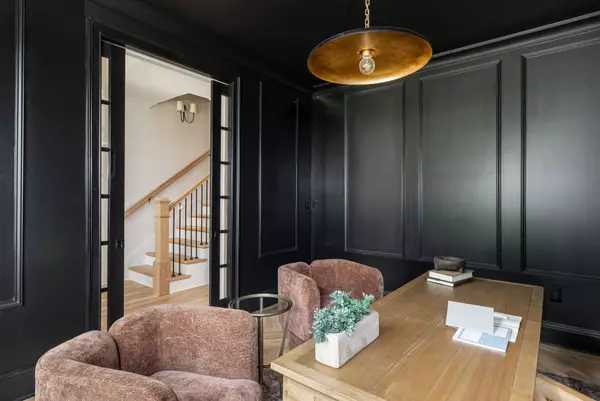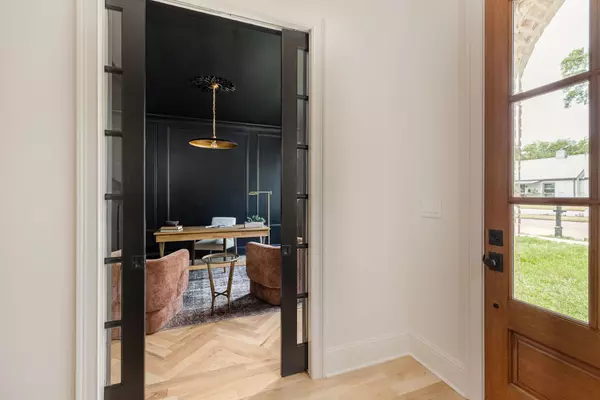$1,335,000
$1,369,000
2.5%For more information regarding the value of a property, please contact us for a free consultation.
4 Beds
4 Baths
2,798 SqFt
SOLD DATE : 11/04/2024
Key Details
Sold Price $1,335,000
Property Type Single Family Home
Sub Type Single Family Residence
Listing Status Sold
Purchase Type For Sale
Square Footage 2,798 sqft
Price per Sqft $477
Subdivision Oakwood Park
MLS Listing ID 2675577
Sold Date 11/04/24
Bedrooms 4
Full Baths 3
Half Baths 1
HOA Y/N No
Year Built 2024
Annual Tax Amount $1,220
Lot Size 4,791 Sqft
Acres 0.11
Lot Dimensions 31 X 165
Property Description
This modern-traditional new-build blends elevated style & approachable comfort in trendy East Nashville. A warm, neutral palette combined with high-end finishes create a sophisticated, transitional style throughout the home. The main floor offers an open-concept living room, wet bar, dining room, & kitchen - featuring beautiful quartzite countertops, Brizo faucets, & Visual Comfort light fixtures. The powder bath & private office provide contrast with bold wallpaper & color-drenched walls. The second floor features a generous primary suite (with a secret pass-through from the walk-in closet to the laundry room) along with an additional bedroom with en-suite bathroom. The third floor offers two additional bedrooms & a full bath, as well as plenty of entertainment space with a wet bar, bonus room, & private rooftop deck. Just beyond the ground floor composite deck & fully fenced-in yard, you’ll find a 2-bed, 2-bath DADU boasting an oversized 2-car garage at the back of the property.
Location
State TN
County Davidson County
Interior
Interior Features Ceiling Fan(s), Entry Foyer, Extra Closets, High Ceilings, In-Law Floorplan, Pantry, Walk-In Closet(s), Wet Bar, Kitchen Island
Heating Central, Electric, Natural Gas, Zoned
Cooling Central Air, Electric
Flooring Finished Wood, Tile
Fireplaces Number 2
Fireplace Y
Appliance Dishwasher, Disposal, Microwave, Refrigerator
Exterior
Exterior Feature Carriage/Guest House, Smart Camera(s)/Recording
Garage Spaces 2.0
Utilities Available Electricity Available, Water Available
View Y/N false
Roof Type Asphalt
Private Pool false
Building
Lot Description Sloped, Views
Story 3
Sewer Public Sewer
Water Public
Structure Type Fiber Cement,Brick
New Construction true
Schools
Elementary Schools Shwab Elementary
Middle Schools Jere Baxter Middle
High Schools Maplewood Comp High School
Others
Senior Community false
Read Less Info
Want to know what your home might be worth? Contact us for a FREE valuation!

Our team is ready to help you sell your home for the highest possible price ASAP

© 2024 Listings courtesy of RealTrac as distributed by MLS GRID. All Rights Reserved.

"My job is to find and attract mastery-based agents to the office, protect the culture, and make sure everyone is happy! "






