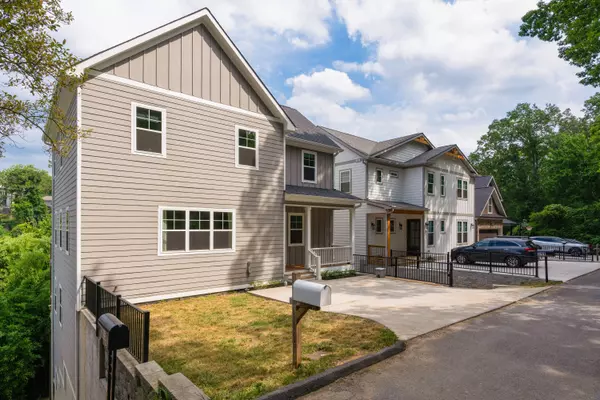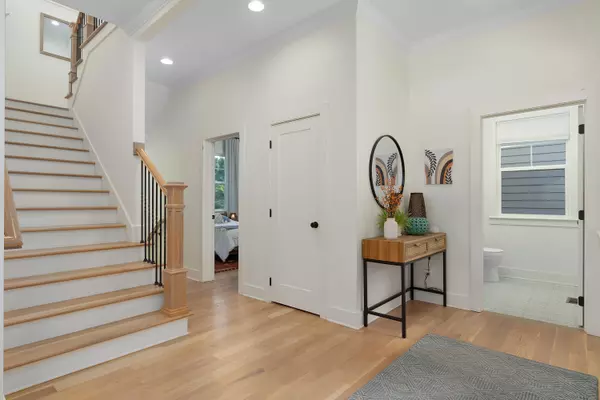$625,000
$649,000
3.7%For more information regarding the value of a property, please contact us for a free consultation.
4 Beds
3 Baths
2,208 SqFt
SOLD DATE : 11/04/2024
Key Details
Sold Price $625,000
Property Type Single Family Home
Sub Type Single Family Residence
Listing Status Sold
Purchase Type For Sale
Square Footage 2,208 sqft
Price per Sqft $283
MLS Listing ID 1394147
Sold Date 11/04/24
Bedrooms 4
Full Baths 2
Half Baths 1
Originating Board Greater Chattanooga REALTORS®
Year Built 2020
Lot Size 3,484 Sqft
Acres 0.08
Lot Dimensions 50 x 75
Property Description
Located in the heart of North Chattanooga, this 4 bedroom, 2.5 bath home with an unfinished daylight basement is just minutes from Normal Park schools, community parks, the popular North Shore shopping and dining district, the Walnut Street walking bridge to downtown Chattanooga, and an array of other schools, hospitals, and recreational facilities. Desirable finishes abound, and you will immediately note the hardwoods and tile throughout, crown moldings, beautiful countertops, decorative lighting, custom cabinetry, walk-in closets, open floor plan, as well as the fantastic outdoor living spaces. Your tour of the main floor begins with the foyer and convenient powder room. A few paces in, and you will truly be impressed as you take in the wide-open kitchen, dining and great room with access to one of two decks with scenic views and a great flow for indoor to outdoor entertaining. The home chef will love the light and bright kitchen with its large center island, tile backsplash, soft-close cabinetry, gas range and pantry. The dining area connects the kitchen to the living area which boasts a gas fireplace. There is a guest bedroom on the main level that could also be utilized as a home office if desired. The primary suite is on the 2nd floor and boasts a large walk-in closet and private bath with a dual vanity, water closet, free standing soaking tub and a separate shower with tile and glass surround. There are also 2 additional bedrooms, a full hall bath and a laundry room on this level. Head downstairs where you will find abundant storage or expansion possibilities with separate access from a covered deck. Whether you are looking for a primary residence, a weekend retreat or an investment opportunity, then this could be the spot for you, so please call for more information and to schedule your private showing today. Information provided is deemed reliable but not guaranteed. Buyer to verify any and all information they deem important
Location
State TN
County Hamilton
Area 0.08
Rooms
Basement Crawl Space, Full, Unfinished
Dining Room true
Interior
Interior Features Double Vanity, En Suite, Entrance Foyer, High Ceilings, Open Floorplan, Pantry, Separate Shower, Tub/shower Combo, Walk-In Closet(s)
Heating Central, Electric
Cooling Central Air, Electric, Multi Units
Flooring Hardwood, Tile
Fireplaces Number 1
Fireplaces Type Gas Log, Great Room
Fireplace Yes
Window Features Vinyl Frames
Appliance Tankless Water Heater, Microwave, Free-Standing Gas Range, Dishwasher
Heat Source Central, Electric
Laundry Electric Dryer Hookup, Laundry Room, Washer Hookup
Exterior
Exterior Feature Other
Garage Kitchen Level, Off Street
Garage Description Kitchen Level, Off Street
Utilities Available Electricity Connected, Natural Gas Connected, Sewer Connected, Water Connected, Underground Utilities
View Mountain(s)
Roof Type Shingle
Porch Covered, Deck, Porch - Covered
Parking Type Kitchen Level, Off Street
Garage No
Building
Lot Description Sloped, Views, Wooded
Faces From downtown, Veteran's Bridge to Barton Ave. left on Baker across from Girls Preparatory School, Baker turns into Thompson once you go around the bend. House is on the left.
Story Two
Foundation Block
Sewer Public Sewer
Water Public
Structure Type Fiber Cement
Schools
Elementary Schools Normal Park Elementary
Middle Schools Normal Park Upper
High Schools Red Bank High School
Others
Senior Community No
Tax ID 135e H 037.02
Security Features Smoke Detector(s)
Acceptable Financing Cash, Conventional, FHA, VA Loan
Listing Terms Cash, Conventional, FHA, VA Loan
Special Listing Condition Standard
Read Less Info
Want to know what your home might be worth? Contact us for a FREE valuation!

Our team is ready to help you sell your home for the highest possible price ASAP

"My job is to find and attract mastery-based agents to the office, protect the culture, and make sure everyone is happy! "






