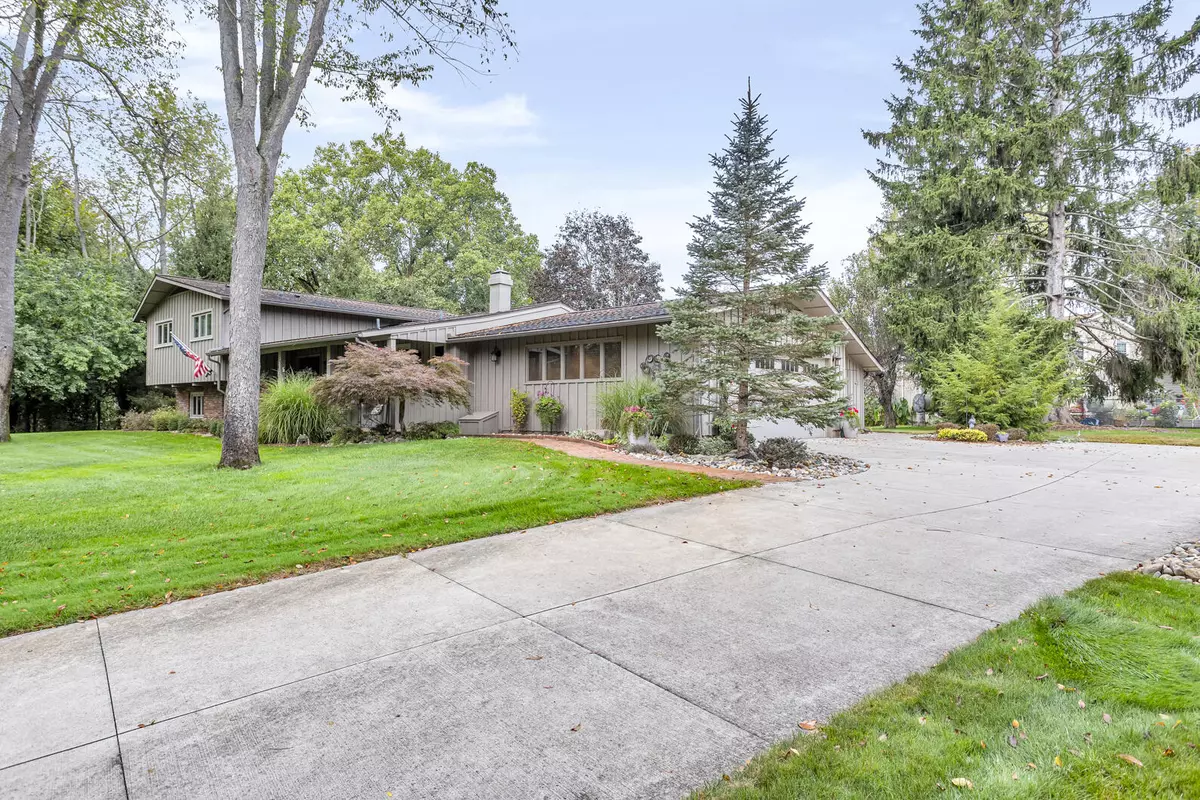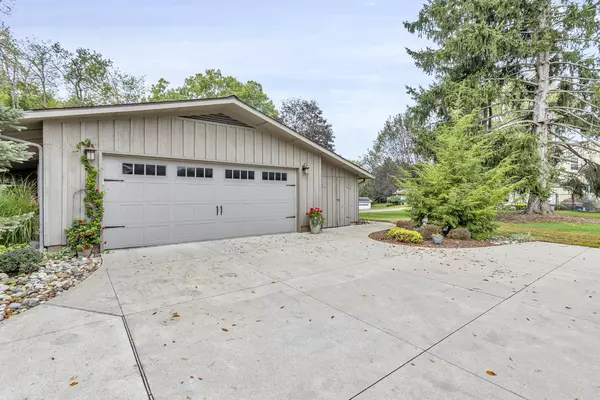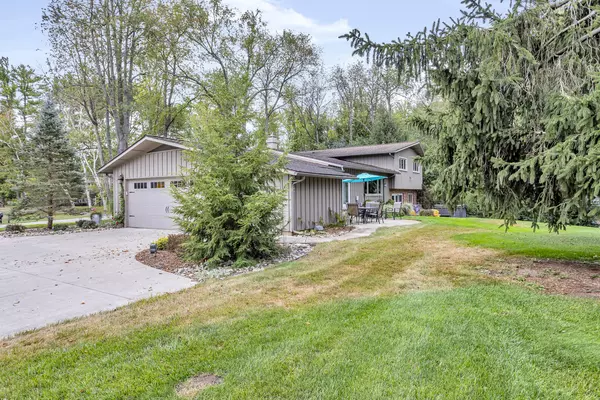$335,000
$354,900
5.6%For more information regarding the value of a property, please contact us for a free consultation.
4 Beds
3 Baths
2,388 SqFt
SOLD DATE : 11/01/2024
Key Details
Sold Price $335,000
Property Type Single Family Home
Sub Type Single Family Residence
Listing Status Sold
Purchase Type For Sale
Square Footage 2,388 sqft
Price per Sqft $140
Municipality Summit Twp
MLS Listing ID 24050787
Sold Date 11/01/24
Style Quad Level
Bedrooms 4
Full Baths 2
Half Baths 1
Year Built 1970
Annual Tax Amount $3,589
Tax Year 2024
Lot Size 0.520 Acres
Acres 0.52
Lot Dimensions 180x180x110x208
Property Description
Immaculate 4-bedroom, 3.5 bath home in Summit Township! This home has been loved and cared for by the same owner for 30 years, and it shows! Everything has been updated with great taste and high quality. The furnace and air conditioning were replaced in 2021, and the water heater in 2020. All-new Anderson windows installed in 2019! A truly move-in-ready house! The master bedroom has a large ensuite bathroom that was recently redone. Wet bar in lower level and a wood-burning system to cut down on energy costs. The sprinkler system in the yard will keep your yard looking great. Located at the back end of a quiet, no-outlet neighborhood. You can ride bikes and go for walks around the block. Schedule a showing today!!!
Location
State MI
County Jackson
Area Jackson County - Jx
Direction Badgley to Brookside Drive
Rooms
Basement Daylight, Full, Walk-Out Access
Interior
Interior Features Ceramic Floor, Garage Door Opener, Gas/Wood Stove, Humidifier, Stone Floor, Water Softener/Owned, Wet Bar, Wood Floor, Eat-in Kitchen, Pantry
Heating Forced Air
Cooling Central Air
Fireplaces Number 1
Fireplaces Type Living Room
Fireplace true
Appliance Washer, Refrigerator, Range, Oven, Microwave, Dryer, Disposal, Dishwasher, Bar Fridge
Laundry Lower Level
Exterior
Exterior Feature Patio
Parking Features Garage Faces Side, Garage Door Opener, Attached
Garage Spaces 2.5
Utilities Available Phone Connected, Natural Gas Connected, Cable Connected, High-Speed Internet
View Y/N No
Garage Yes
Building
Lot Description Corner Lot
Story 3
Sewer Public Sewer
Water Public
Architectural Style Quad Level
Structure Type Wood Siding
New Construction No
Schools
School District Jackson
Others
Tax ID 121-13-22-152-027-00
Acceptable Financing Other, FHA, VA Loan, Conventional
Listing Terms Other, FHA, VA Loan, Conventional
Read Less Info
Want to know what your home might be worth? Contact us for a FREE valuation!

Our team is ready to help you sell your home for the highest possible price ASAP

"My job is to find and attract mastery-based agents to the office, protect the culture, and make sure everyone is happy! "






