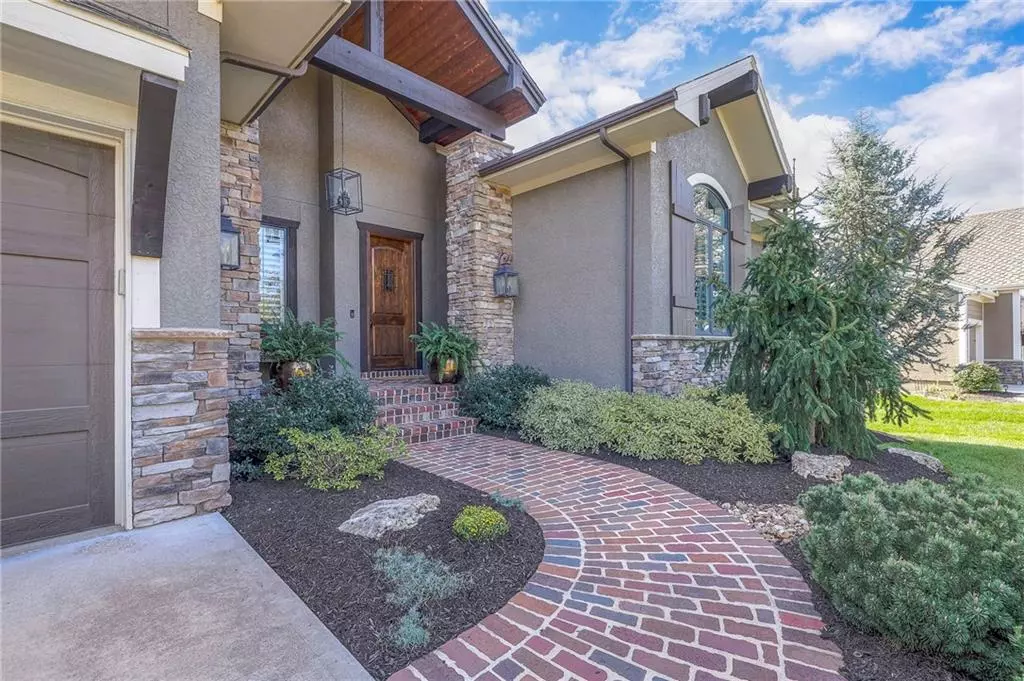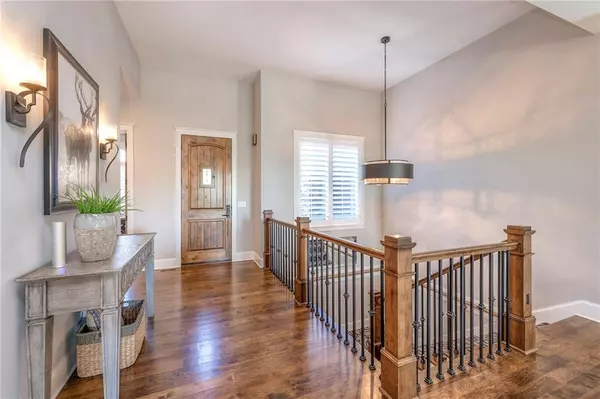$900,000
$900,000
For more information regarding the value of a property, please contact us for a free consultation.
5 Beds
7 Baths
4,264 SqFt
SOLD DATE : 11/01/2024
Key Details
Sold Price $900,000
Property Type Single Family Home
Sub Type Single Family Residence
Listing Status Sold
Purchase Type For Sale
Square Footage 4,264 sqft
Price per Sqft $211
Subdivision River Ridge Farms West
MLS Listing ID 2514470
Sold Date 11/01/24
Style Traditional
Bedrooms 5
Full Baths 5
Half Baths 2
HOA Fees $58/ann
Originating Board hmls
Year Built 2017
Annual Tax Amount $8,982
Lot Size 0.368 Acres
Acres 0.36763084
Property Description
Lovely custom-built reverse 1.5-story home, nestled on a peaceful 1/3+ acre lot backing to greenspace & the picturesque Aubrey Vineyards. Built just 7 years ago as the builder's personal home, this property showcases the highest standards of craftsmanship & luxury living. Step inside to be greeted by 10' ceilings & hardwood floors throughout the main level, complemented by 8' solid knotty alder doors that exude warmth & elegance. The attention to detail continues with 2x6" construction & premium finishes at every turn. Each bedroom enjoys its own private bathroom,+ two addl half baths, one on each level. The heart of the home is the expansive living space that flows seamlessly through the 12' multi-panel sliding glass doors to a covered back porch that features flagstone flooring, stone columns & cedar car siding ceiling. Whether you're enjoying a quiet evening with your favorite beverage or cheering on your favorite sports team, this serene setting offers a front-row view of Aubrey Vineyards. For entertaining, the lower-level rec room is complete with wet bar, creating the perfect spot for hosting friends & family. Upstairs you'll find a convenient bev center/wine nook for easy access to your favorite drinks & an abundant pantry! The home also features surround sound on the main & lower levels, making it ideal for gatherings & movie nights. Two fireplaces, including a true masonry wood-burning fireplace, add ambiance & warmth to your living spaces. This home offers ultimate functionality with two laundry areas, a bonus office space, & a wine cellar. The high-efficiency water heater & HVAC ensure comfort & savings year-round. The extra-large driveway provides ample parking, and your four-legged friends will appreciate the pet door! With extensive landscaping & a beautiful brick front porch & patio, this home is a perfect blend of beauty, luxury, & comfort both inside and out. Don't miss the opportunity to make this exceptional property your forever home! Owner/Agent
Location
State KS
County Johnson
Rooms
Other Rooms Breakfast Room, Great Room, Main Floor BR, Main Floor Master, Mud Room, Office, Recreation Room, Sitting Room
Basement Basement BR, Daylight, Finished, Full, Sump Pump
Interior
Interior Features All Window Cover, Ceiling Fan(s), Custom Cabinets, Kitchen Island, Pantry, Vaulted Ceiling, Walk-In Closet(s), Wet Bar
Heating Natural Gas
Cooling Electric
Flooring Carpet, Ceramic Floor, Wood
Fireplaces Number 2
Fireplaces Type Gas Starter, Great Room, Masonry, Other
Fireplace Y
Appliance Cooktop, Dishwasher, Disposal, Double Oven, Exhaust Hood, Microwave, Stainless Steel Appliance(s)
Laundry Lower Level, Main Level
Exterior
Parking Features true
Garage Spaces 3.0
Fence Metal
Amenities Available Play Area, Pool, Tennis Court(s)
Roof Type Composition
Building
Lot Description Adjoin Greenspace, Sprinkler-In Ground
Entry Level Reverse 1.5 Story
Sewer City/Public
Water Public
Structure Type Stone Trim,Stucco
Schools
Elementary Schools Blue River
Middle Schools Blue Valley
High Schools Blue Valley
School District Blue Valley
Others
HOA Fee Include Curbside Recycle,Trash
Ownership Private
Read Less Info
Want to know what your home might be worth? Contact us for a FREE valuation!

Our team is ready to help you sell your home for the highest possible price ASAP

"My job is to find and attract mastery-based agents to the office, protect the culture, and make sure everyone is happy! "






