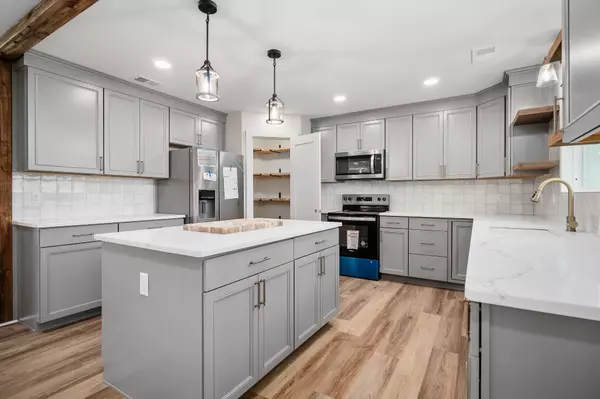$410,000
$455,000
9.9%For more information regarding the value of a property, please contact us for a free consultation.
3 Beds
2 Baths
2,985 SqFt
SOLD DATE : 10/25/2024
Key Details
Sold Price $410,000
Property Type Single Family Home
Sub Type Single Family Residence
Listing Status Sold
Purchase Type For Sale
Square Footage 2,985 sqft
Price per Sqft $137
Subdivision Candyland Est
MLS Listing ID 2693887
Sold Date 10/25/24
Bedrooms 3
Full Baths 2
HOA Y/N No
Year Built 2023
Annual Tax Amount $1,498
Lot Size 0.800 Acres
Acres 0.8
Lot Dimensions 142.38 X 219.33 IRR
Property Description
PRICED BELOW APPRAISAL!! This one-level brick home with finished basement is a MUST SEE! As soon as you step inside, prepare to be impressed with an open concept design, gorgeous hardwood floors, and cozy wood burning fireplace. The custom kitchen features top of the line cabinetry & appliances, sleek countertops, and ample storage in the large pantry. The on-trend lighting and fixtures throughout the home creates an atmosphere that is both stylish & inviting. The finished basement offers a large family room as well as a versatile flex room that can be used as an additional bedroom, a spacious office, or even a hobby room! Outside you'll find a generous yard & the wood fence in the back ensures that you can relax and enjoy your privacy. When it's time to unwind, the large covered back deck is the perfect spot to savor your morning coffee or host unforgettable gatherings with friends & family. New build on existing foundation and septic system.
Location
State TN
County Putnam County
Rooms
Main Level Bedrooms 3
Interior
Interior Features Ceiling Fan(s), Extra Closets, Pantry, Storage, Walk-In Closet(s), Primary Bedroom Main Floor, High Speed Internet
Heating Central
Cooling Central Air, Electric
Flooring Carpet, Finished Wood, Tile
Fireplaces Number 1
Fireplace Y
Appliance Dishwasher, Microwave, Refrigerator
Exterior
Exterior Feature Garage Door Opener
Garage Spaces 2.0
Utilities Available Electricity Available, Water Available
View Y/N false
Roof Type Shingle
Private Pool false
Building
Lot Description Cul-De-Sac, Views
Story 1
Sewer Septic Tank
Water Public
Structure Type Frame
New Construction false
Schools
Elementary Schools Northeast Elementary
Middle Schools Algood Middle School
High Schools Cookeville High School
Others
Senior Community false
Read Less Info
Want to know what your home might be worth? Contact us for a FREE valuation!

Our team is ready to help you sell your home for the highest possible price ASAP

© 2025 Listings courtesy of RealTrac as distributed by MLS GRID. All Rights Reserved.
"My job is to find and attract mastery-based agents to the office, protect the culture, and make sure everyone is happy! "






