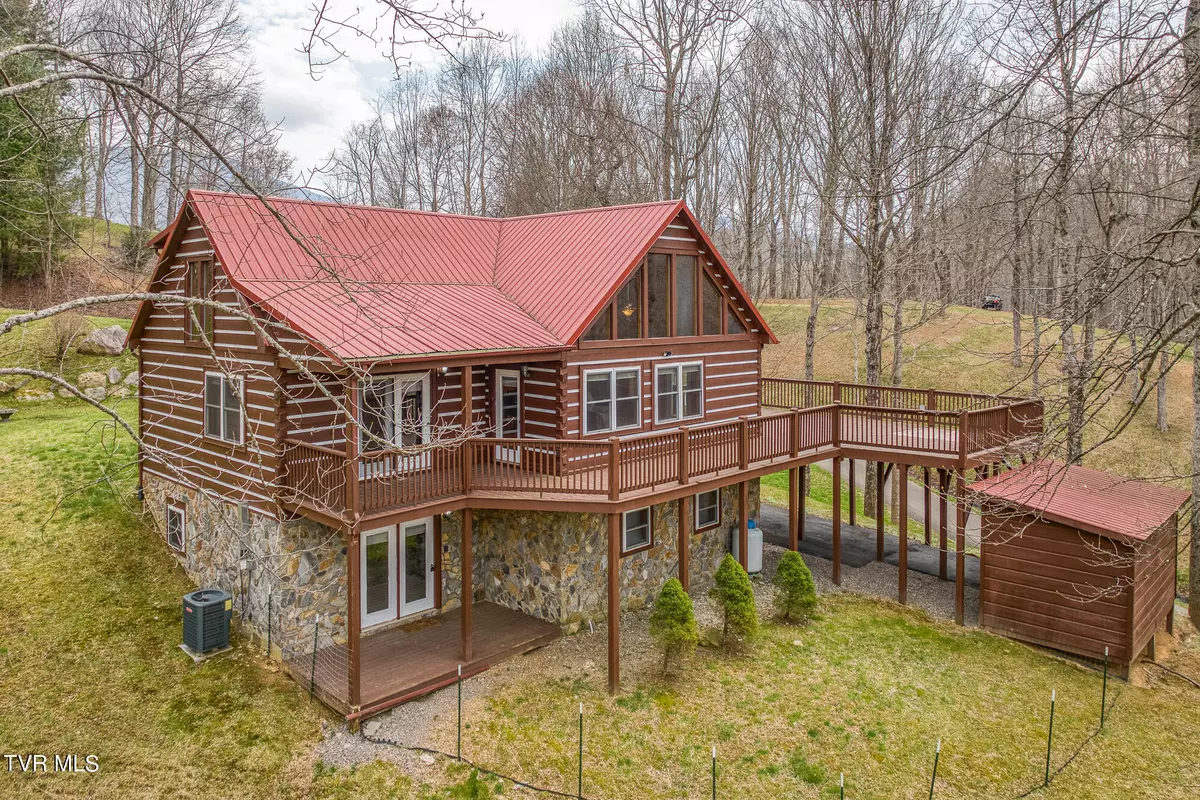$390,000
$400,000
2.5%For more information regarding the value of a property, please contact us for a free consultation.
2 Beds
4 Baths
2,035 SqFt
SOLD DATE : 11/04/2024
Key Details
Sold Price $390,000
Property Type Single Family Home
Sub Type Single Family Residence
Listing Status Sold
Purchase Type For Sale
Square Footage 2,035 sqft
Price per Sqft $191
Subdivision Cherry Springs
MLS Listing ID 9964363
Sold Date 11/04/24
Style Cabin,Log
Bedrooms 2
Full Baths 3
Half Baths 1
HOA Y/N No
Total Fin. Sqft 2035
Originating Board Tennessee/Virginia Regional MLS
Year Built 2006
Lot Size 1.920 Acres
Acres 1.92
Lot Dimensions See acres
Property Description
Beautiful cabin situated on a pristine double lot just minutes from the NC line and all of the outdoor adventures of 3 states! Perfect full time, vacation, or rental home. Paved roads and drive lead to this beautiful log home with massive decks to enjoy the beautiful surrounding mountain views. Grounds are impeccably maintained and provide a park like setting to rest and enjoy. Enter on the main with a great open floor plan with all necessities including laundry on the main level. Living area is accented by vaulted ceilings, ample windows, and a stone fireplace. Each level has a sleeping space with adjacent full bath with the upstairs loft overlooking the views and living area below. 2 car garage in basement with additional storage space and a separate shed for tools and toys means that storage is never an issue. Additional pasture land with two ponds could be available. An easy 15 minute drive into Boone, NC and only 11 minutes from the grocery store in Mountain City, Tennessee with area ski resorts, Watauga Lake, world class hiking, trout fishing, and bicycling all in the immediate area. Don't miss this fantastic log cabin, come and see today! Home is being sold as-is.
Location
State TN
County Johnson
Community Cherry Springs
Area 1.92
Zoning Residential
Direction From Food Lion in Mountain City head south on 421. Stay on Hwy 421 for 2.3 miles. Turn left onto Cherry Springs Lane and in .2 miles turn right. First cabin on your left.
Rooms
Other Rooms Shed(s)
Basement Block, Concrete, Partial Heat, Plumbed, Walk-Out Access
Ensuite Laundry Electric Dryer Hookup, Washer Hookup
Interior
Interior Features Kitchen/Dining Combo, Laminate Counters, Open Floorplan
Laundry Location Electric Dryer Hookup,Washer Hookup
Heating Heat Pump, Propane
Cooling Heat Pump
Flooring Hardwood, Tile
Fireplaces Type Gas Log, Stone
Fireplace Yes
Window Features Double Pane Windows
Appliance Dishwasher, Microwave, Range, Refrigerator
Heat Source Heat Pump, Propane
Laundry Electric Dryer Hookup, Washer Hookup
Exterior
Exterior Feature Balcony
Garage Asphalt
Garage Spaces 2.0
Roof Type Metal
Topography Rolling Slope, Wooded
Porch Back, Covered, Front Porch, Porch, Rear Porch, Side Porch, Wrap Around
Parking Type Asphalt
Total Parking Spaces 2
Building
Entry Level Two
Foundation Block
Sewer Septic Tank
Water Well
Architectural Style Cabin, Log
Structure Type Log,Stone,Wood Siding
New Construction No
Schools
Elementary Schools Roan Creek
Middle Schools Johnson Co
High Schools Johnson Co
Others
Senior Community No
Tax ID 087 021.23
Acceptable Financing Cash, Conventional
Listing Terms Cash, Conventional
Read Less Info
Want to know what your home might be worth? Contact us for a FREE valuation!

Our team is ready to help you sell your home for the highest possible price ASAP
Bought with Joel Farthing • Boone Real Estate

"My job is to find and attract mastery-based agents to the office, protect the culture, and make sure everyone is happy! "






